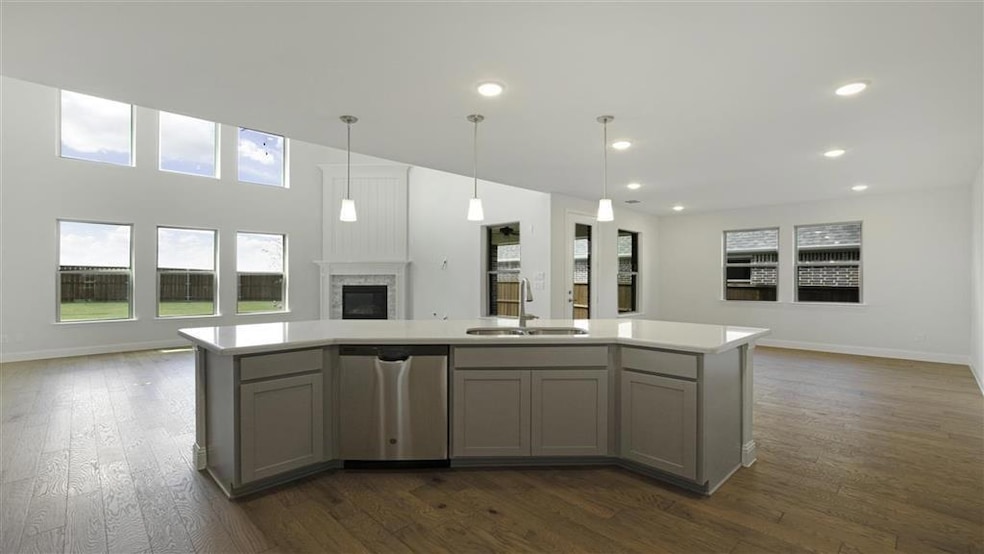
1724 Ambrosia Rd Celina, TX 75009
Highlights
- New Construction
- Traditional Architecture
- Covered Patio or Porch
- O'Dell Elementary School Rated A-
- Wood Flooring
- 3 Car Attached Garage
About This Home
As of June 2025MLS#20854345 Built by Taylor Morrison, May Completion! Step into the Amber plan at Cross Creek and be welcomed by an inviting entryway and a cozy private study, perfect for work or quiet moments. As you continue through the home, you’ll be drawn into a spacious dining area that flows seamlessly into the gourmet kitchen, where a large island takes center stage—ideal for hosting gatherings and enjoying time with loved ones. The expansive gathering room is bathed in natural light, thanks to oversized windows that create a bright, airy atmosphere. Your owner’s suite is a true sanctuary, featuring dual vanities, a walk-in shower, and a luxurious soaking tub, making relaxation effortless. For added convenience, the utility room is just off the owner’s entry, with direct access to the suite. A well-placed bedroom on the main floor provides a welcoming space for guests. Upstairs, discover more living possibilities with secondary bedrooms, a fun game room, and a media room—ensuring there's room for everyone to unwind. Structural options include: media room, study, shower in bath 2, extended owner’s suite, and a freestanding tub.
Last Agent to Sell the Property
Alexander Properties - Dallas License #0442092 Listed on: 02/26/2025
Home Details
Home Type
- Single Family
Year Built
- Built in 2025 | New Construction
Lot Details
- 7,200 Sq Ft Lot
- Wood Fence
- Sprinkler System
HOA Fees
- $79 Monthly HOA Fees
Parking
- 3 Car Attached Garage
- Front Facing Garage
- Tandem Parking
- Garage Door Opener
Home Design
- Traditional Architecture
- Brick Exterior Construction
- Slab Foundation
- Composition Roof
Interior Spaces
- 3,227 Sq Ft Home
- 2-Story Property
- Fireplace With Gas Starter
Kitchen
- Electric Oven
- Gas Cooktop
- Microwave
- Dishwasher
- Disposal
Flooring
- Wood
- Carpet
- Ceramic Tile
Bedrooms and Bathrooms
- 4 Bedrooms
- 3 Full Bathrooms
Home Security
- Home Security System
- Carbon Monoxide Detectors
- Fire and Smoke Detector
Outdoor Features
- Covered Patio or Porch
- Rain Gutters
Schools
- O'dell Elementary School
- Celina High School
Utilities
- Cooling Available
- Heating System Uses Natural Gas
- High Speed Internet
- Cable TV Available
Community Details
- Association fees include ground maintenance
- Neighborhood Management, Inc Association
- Cross Creek Meadows Subdivision
Listing and Financial Details
- Legal Lot and Block 7 / J
- Assessor Parcel Number R-13147-00J-0070-1
Ownership History
Purchase Details
Home Financials for this Owner
Home Financials are based on the most recent Mortgage that was taken out on this home.Similar Homes in the area
Home Values in the Area
Average Home Value in this Area
Purchase History
| Date | Type | Sale Price | Title Company |
|---|---|---|---|
| Special Warranty Deed | -- | None Listed On Document |
Mortgage History
| Date | Status | Loan Amount | Loan Type |
|---|---|---|---|
| Open | $573,361 | FHA |
Property History
| Date | Event | Price | Change | Sq Ft Price |
|---|---|---|---|---|
| 06/24/2025 06/24/25 | Sold | -- | -- | -- |
| 05/22/2025 05/22/25 | Pending | -- | -- | -- |
| 04/22/2025 04/22/25 | Price Changed | $666,142 | 0.0% | $206 / Sq Ft |
| 04/22/2025 04/22/25 | For Sale | $666,142 | -- | $206 / Sq Ft |
| 02/27/2025 02/27/25 | Off Market | -- | -- | -- |
Tax History Compared to Growth
Tax History
| Year | Tax Paid | Tax Assessment Tax Assessment Total Assessment is a certain percentage of the fair market value that is determined by local assessors to be the total taxable value of land and additions on the property. | Land | Improvement |
|---|---|---|---|---|
| 2024 | -- | $94,500 | $94,500 | -- |
Agents Affiliated with this Home
-
Bobbie Alexander
B
Seller's Agent in 2025
Bobbie Alexander
Alexander Properties - Dallas
(512) 549-6838
87 in this area
4,744 Total Sales
-
Pete Kerrigan
P
Buyer's Agent in 2025
Pete Kerrigan
Keller Williams Legacy
(972) 467-5658
1 in this area
40 Total Sales
Map
Source: North Texas Real Estate Information Systems (NTREIS)
MLS Number: 20854345
APN: R-13147-00J-0070-1
- 1716 Ambrosia Rd
- 1736 Ambrosia Rd
- 1740 Ambrosia Rd
- 1712 Ambrosia Rd
- 1708 Ambrosia Rd
- 1720 Elderberry Ln
- 1708 Elderberry Ln
- 1616 Chicory Ln
- 1604 Rose Mallow Rd
- 1705 Verbena Ln
- 1713 Verbena Ln
- 1721 Verbena Ln
- Peridot Plan at Cross Creek Meadows - 60s
- Topaz Plan at Cross Creek Meadows - 60s
- Garnet Plan at Cross Creek Meadows - 60s
- Pewter Plan at Cross Creek Meadows - 60s
- Amber Plan at Cross Creek Meadows - 60s
- Merlot Plan at Cross Creek Meadows - 55s
- Carmine Plan at Cross Creek Meadows - 55s
- Saffron Plan at Cross Creek Meadows - 55s






