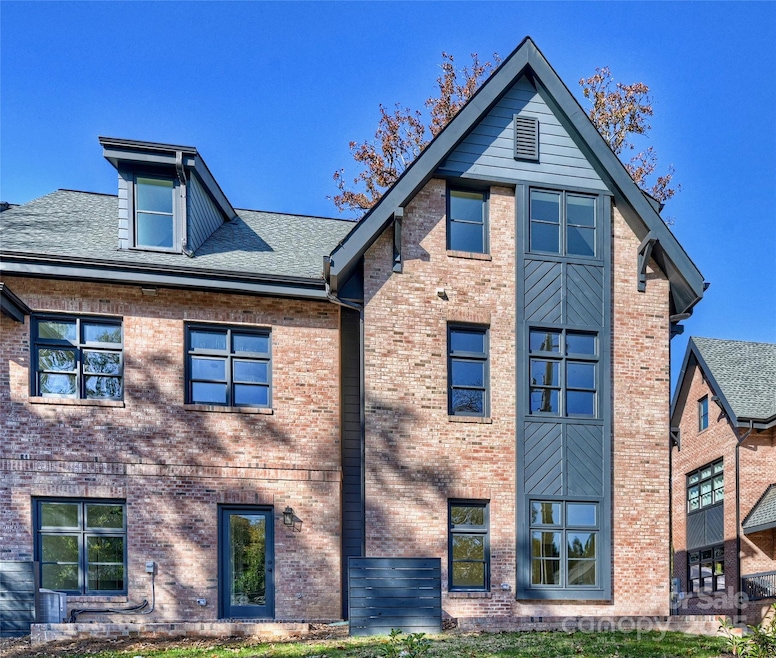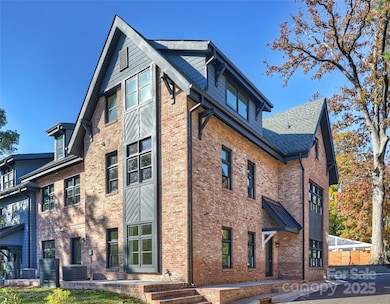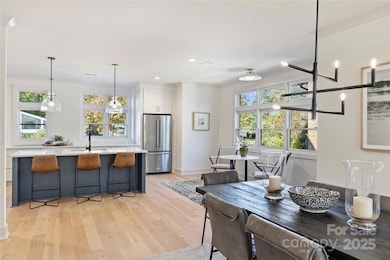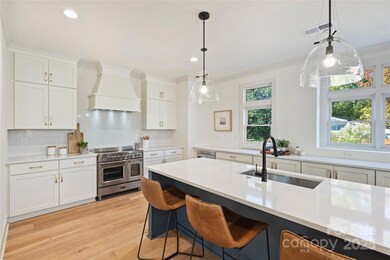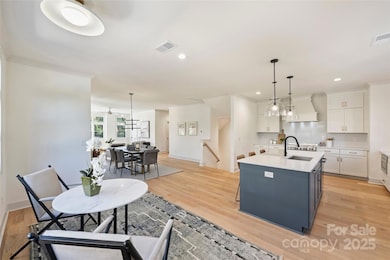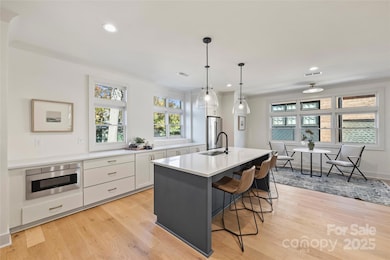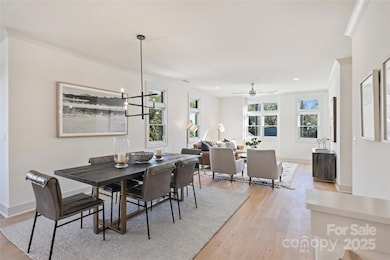1724 Belvedere Ave Charlotte, NC 28205
Plaza Midwood NeighborhoodEstimated payment $6,182/month
Highlights
- Under Construction
- Traditional Architecture
- End Unit
- Open Floorplan
- Wood Flooring
- Double Convection Oven
About This Home
Own a new end-unit townhome nestled beside the iconic VanLandingham Estate in the heart of Plaza Midwood. Thoughtfully designed to honor the charm of the surrounding Historic District, VL Residences blend timeless architecture with elevated, modern interiors. Each plan offers 3 bedrooms, 3.5 baths, and a 2-car garage. High-end finishes, open floor plans, and unbeatable location combine to make these homes one-in-a-million. Whether you're looking to secure a stunning new home or expand your investment portfolio, the VL Residences are the place to be.
Listing Agent
Charlotte Living Realty Brokerage Email: shad@charlottelivingrealty.com License #204637 Listed on: 11/13/2025
Co-Listing Agent
Charlotte Living Realty Brokerage Email: shad@charlottelivingrealty.com License #261223
Townhouse Details
Home Type
- Townhome
Year Built
- Built in 2025 | Under Construction
Lot Details
- Lot Dimensions are 55x31x54x31
- End Unit
HOA Fees
- $350 Monthly HOA Fees
Parking
- 2 Car Attached Garage
Home Design
- Home is estimated to be completed on 11/12/25
- Traditional Architecture
- Entry on the 1st floor
- Brick Exterior Construction
- Slab Foundation
- Architectural Shingle Roof
- Hardboard
Interior Spaces
- 3-Story Property
- Open Floorplan
- Insulated Windows
- Entrance Foyer
- Pull Down Stairs to Attic
- Washer and Electric Dryer Hookup
Kitchen
- Double Convection Oven
- Range Hood
- Microwave
- Dishwasher
- Kitchen Island
- Disposal
Flooring
- Wood
- Tile
Bedrooms and Bathrooms
- 3 Bedrooms | 1 Main Level Bedroom
- Walk-In Closet
Home Security
Outdoor Features
- Patio
- Front Porch
Utilities
- Forced Air Heating and Cooling System
- Cable TV Available
Listing and Financial Details
- Assessor Parcel Number 09506149
Community Details
Overview
- Vl Residences Condos
- Built by Canopy CLT
- Midwood Subdivision, Plan V
- Mandatory home owners association
Security
- Carbon Monoxide Detectors
Map
Home Values in the Area
Average Home Value in this Area
Tax History
| Year | Tax Paid | Tax Assessment Tax Assessment Total Assessment is a certain percentage of the fair market value that is determined by local assessors to be the total taxable value of land and additions on the property. | Land | Improvement |
|---|---|---|---|---|
| 2025 | -- | $439,000 | $125,000 | $314,000 |
| 2024 | -- | $125,000 | $125,000 | -- |
Property History
| Date | Event | Price | List to Sale | Price per Sq Ft |
|---|---|---|---|---|
| 11/13/2025 11/13/25 | For Sale | $930,000 | -- | $390 / Sq Ft |
Source: Canopy MLS (Canopy Realtor® Association)
MLS Number: 4321585
APN: 095-061-49
- 2023 Thurmond Place Unit 14
- 2019 Thurmond Place Unit 13
- 2114 Thurmond Place
- 1833 Mimosa Ave
- 2209 Norcross Place
- 1808 Chestnut Ave
- 1820 Kensington Dr
- 2344 The Plaza
- 2412 Beacon St
- 1817 Union St
- 2000 Stratford Ave
- 2008 Stratford Ave
- 1816 Parson St
- 1820 Parson St
- 1901 Winter St
- 1813 Kenwood Ave
- 1613 Umstead St
- 1805 Kenwood Ave
- 2600 Mason Cir Unit A
- 1542 Pecan Ave
- 1827 Mecklenburg Ave
- 2134 Winter St Unit ID1293791P
- 2550 Lydia Ave
- 1915 Hamorton Place
- 1224 Pamlico St
- 1433 Pecan Ave Unit C
- 2009 Hamorton Place
- 1003 Parkwood Ave
- 1000 Parkwood Ave Unit ID1270764P
- 1617 Fulton Ave Unit A
- 1925 Central Ave
- 2017 Central Ave
- 1611 Central Ave Unit 402
- 1708 Club Rd Unit B
- 830 Parkwood Ave Unit ID1268046P
- 1711 Seigle Ave Unit ID1268060P
- 1705 Seigle Ave Unit ID1268899P
- 822 Parkwood Ave Unit ID1268891P
- 820 Parkwood Ave Unit ID1269089P
- 1312 Nandina St
