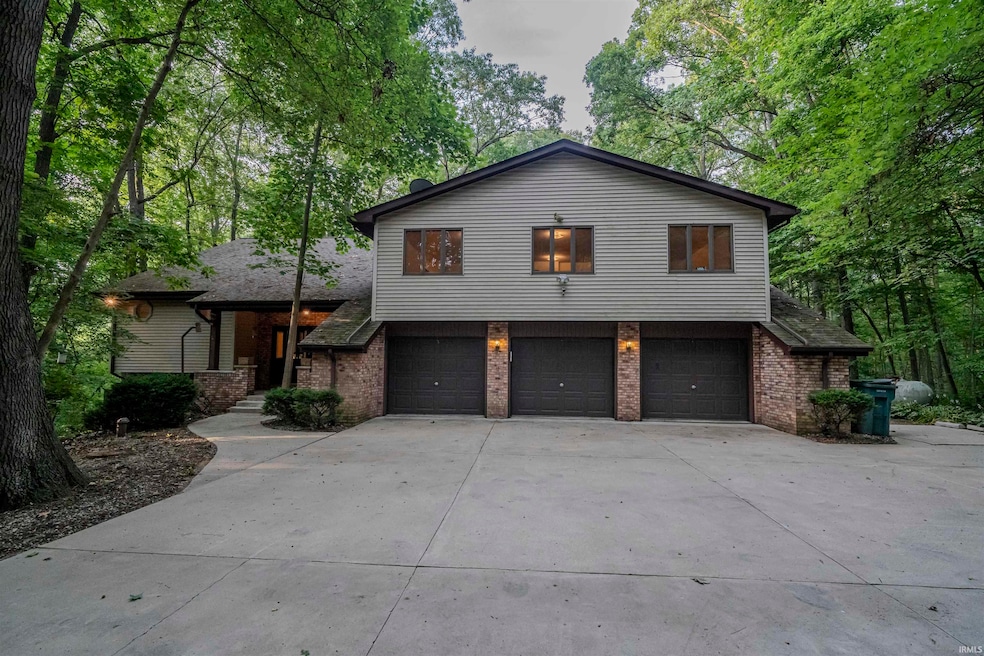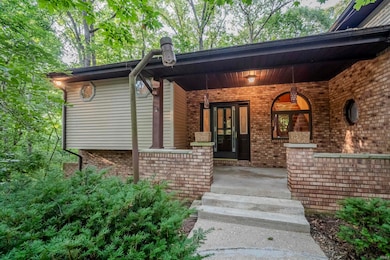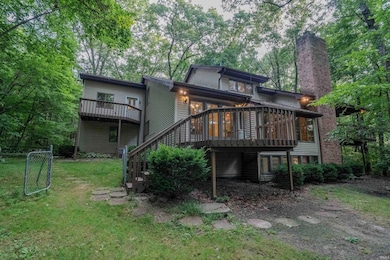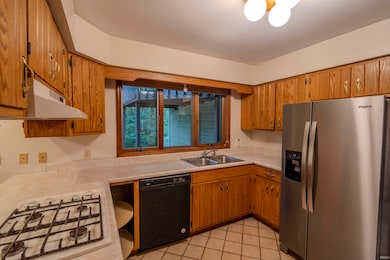1724 Bent Tree Trail West Lafayette, IN 47906
Estimated payment $3,138/month
Highlights
- Heavily Wooded Lot
- Workshop
- 3 Car Attached Garage
- Wood Flooring
- Formal Dining Room
- Eat-In Kitchen
About This Home
Imagine living in your dream home! This stunning property sprawls across an impressive 1.79 acres, providing you with the perfect combination of privacy and charm. With a generous 5,838 sq ft of living space, a main floor master suite, featuring a double vanity, a spacious walk-in closet, and a shower and tub. 3 Bedrooms, 3.5 Baths with 3 additional rooms which means this could easily be a 6 bedroom home. Three inviting decks and a patio, where you can enjoy your morning coffee while soaking in the serene surroundings or hosting unforgettable gatherings with friends. Picture yourself in the sunroom, watching wildlife and enjoying nature! Nestled next to the Purdue Forestry Department, you’ll enjoy the peace of mind knowing that the beautiful woods beside you are protected from future developments. This wonderful home features Anderson windows, a roof that's just 5 years old with a transferable warranty, and convenient Gutter Guards. and rest easy knowing this home is built with 2x6’s and R15 insulation in the attic, making it super insulated for energy efficiency. Plus, the fenced-in backyard is perfect for pets. And if you have guests visiting, the mother-in-law suite offers them a cozy place to stay. For those who love to tinker or need extra storage, the workshop is a fantastic bonus! The attached 3-car garage, measuring 37 x 21 sq ft, offers even more space for your vehicles and hobbies. It truly is heaven on earth! It's being sold as-is. Buyer can also purchase the existing home warranty. Don’t miss out on this incredible opportunity to make it your own!
Listing Agent
Weichert Realtors Len Wilson Brokerage Phone: 765-250-4644 Listed on: 07/13/2025

Home Details
Home Type
- Single Family
Est. Annual Taxes
- $2,906
Year Built
- Built in 1989
Lot Details
- 1.79 Acre Lot
- Rural Setting
- Heavily Wooded Lot
Parking
- 3 Car Attached Garage
- Garage Door Opener
- Driveway
Home Design
- Brick Exterior Construction
- Poured Concrete
- Asphalt Roof
- Vinyl Construction Material
Interior Spaces
- 2-Story Property
- Woodwork
- Ceiling height of 9 feet or more
- Entrance Foyer
- Formal Dining Room
- Workshop
- Video Cameras
- Laundry on main level
Kitchen
- Kitchenette
- Eat-In Kitchen
Flooring
- Wood
- Carpet
- Tile
Bedrooms and Bathrooms
- 3 Bedrooms
- Walk-In Closet
- Separate Shower
Basement
- Basement Fills Entire Space Under The House
- Fireplace in Basement
- 1 Bathroom in Basement
- 1 Bedroom in Basement
Eco-Friendly Details
- Energy-Efficient HVAC
- Energy-Efficient Insulation
Outdoor Features
- Patio
Schools
- Otterbein Elementary School
- Benton Central Middle School
- Benton Central High School
Utilities
- Forced Air Heating and Cooling System
- High-Efficiency Furnace
- Heating System Uses Gas
- Heating System Powered By Owned Propane
- Private Company Owned Well
- Well
- Septic System
Community Details
- Arrowhead Subdivision
Listing and Financial Details
- Assessor Parcel Number 79-06-18-251-013.000-014
Map
Home Values in the Area
Average Home Value in this Area
Tax History
| Year | Tax Paid | Tax Assessment Tax Assessment Total Assessment is a certain percentage of the fair market value that is determined by local assessors to be the total taxable value of land and additions on the property. | Land | Improvement |
|---|---|---|---|---|
| 2024 | $2,906 | $421,600 | $62,200 | $359,400 |
| 2023 | $2,738 | $392,000 | $62,200 | $329,800 |
| 2022 | $2,647 | $343,700 | $62,200 | $281,500 |
| 2021 | $2,487 | $328,700 | $62,200 | $266,500 |
| 2020 | $2,138 | $320,200 | $62,200 | $258,000 |
| 2019 | $1,826 | $327,000 | $62,200 | $264,800 |
| 2018 | $1,627 | $293,700 | $31,100 | $262,600 |
| 2017 | $1,583 | $291,800 | $31,100 | $260,700 |
| 2016 | $1,479 | $285,300 | $31,100 | $254,200 |
| 2014 | $1,586 | $303,300 | $31,100 | $272,200 |
| 2013 | $1,653 | $298,000 | $31,100 | $266,900 |
Property History
| Date | Event | Price | List to Sale | Price per Sq Ft |
|---|---|---|---|---|
| 07/29/2025 07/29/25 | Price Changed | $550,000 | -6.8% | $194 / Sq Ft |
| 07/13/2025 07/13/25 | For Sale | $590,000 | -- | $209 / Sq Ft |
Source: Indiana Regional MLS
MLS Number: 202527188
APN: 79-06-18-251-013.000-014
- 5940 Conkright Ln
- 0 N 725 W
- 7150 Robert Ross Ln
- 106 Timbercrest Rd
- 7220 W 350 N
- 3728 Gear St
- 8213 Division Rd
- 3823 Walnut St
- 4231 Black Forest Ln
- 4120 Black Forest Ln
- 2855 Bentbrook Ln
- 1 Adeway Ct
- 3610 Chateaugay Ct
- 3660 Goodall Ct
- 3600 Tesla Dr
- 3380 Alysheba Dr
- 3285 Secretariat Cir
- 411 N 400 W
- 3328 Huxley Dr
- 3206 State Road 26 W
- 2550 Commonside Way
- 3958 Division Rd
- 3570 Goodall Ct
- 10 Candlelight Plaza
- 3328 Hopkins Dr
- 109 E Pine Ave
- 3801 W Capilano Dr
- 3004 Pemberly Dr
- 2781 Prosperity Way
- 2819 Horizon Dr Unit 1
- 2919 Elite Ln
- 320 Chapel Dr
- 3540 Bethel Dr Unit 3
- 2111 Lindberg Rd
- 2545 Kestral Blvd
- 2081 Lindberg Rd
- 2110 Mccormick Rd
- 2411 Kestral Blvd
- 2645 S River Rd
- 2191 Mida Dr






