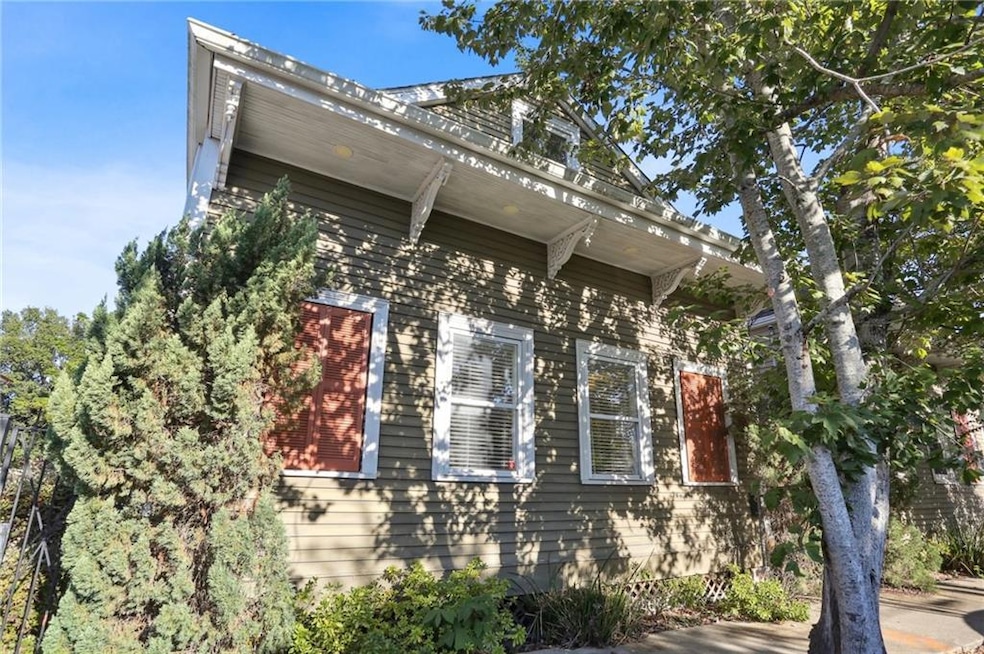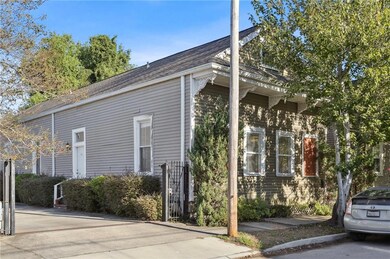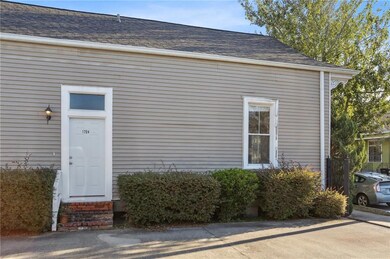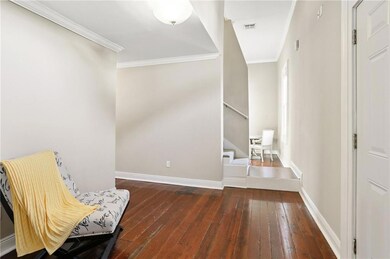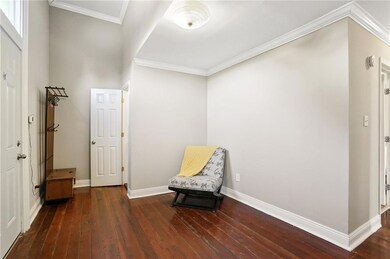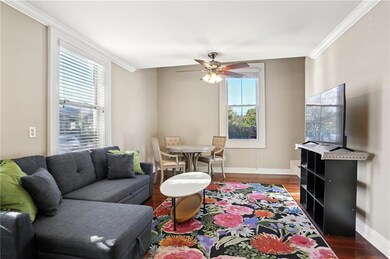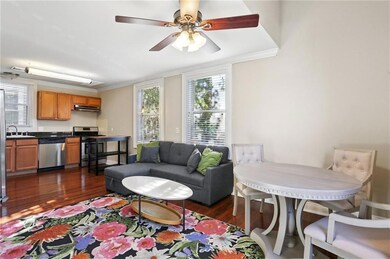1724 Burdette St New Orleans, LA 70118
East Carrollton NeighborhoodEstimated payment $1,803/month
Highlights
- Stainless Steel Appliances
- 4-minute walk to Carrollton And Hickory
- Central Heating and Cooling System
- Courtyard
- Patio
- Ceiling Fan
About This Home
Discover the perfect blend of historic charm and modern convenience in this thoughtfully reimagined condominium in the heart of Carrollton. Cleverly reconfigured from a classic shotgun double, this three-bedroom, three-and-a-half-bath home offers privacy, functionality, and a contemporary layout just blocks from the energy of the Carrollton Streetcar line and Claiborne Avenue. The open-concept first floor features a seamless flow between the living, dining, and kitchen areas—ideal for entertaining or everyday living. The kitchen is equipped with stainless steel appliances, including a gas range, perfect for cooking enthusiasts. Original hardwood floors add warmth and character, while large windows bring in natural light. One bedroom with a private en-suite bath is conveniently located on the first floor while upstairs, two additional bedrooms, each with their own bathrooms, provide comfort and privacy. Enjoy the convenience of two designated off-street parking spaces, in-unit laundry, and a shared shaded courtyard ideal for relaxing outdoors. The roof, replaced just three years ago, provides peace of mind for years to come. Located on a quiet street near the historic cemetery, this serene setting offers a peaceful retreat while remaining close to local universities, shopping, dining, and major thoroughfares. With its clever design, modern updates, and unbeatable location, this Carrollton condo is a rare find in one of New Orleans’ most beloved neighborhoods.
Property Details
Home Type
- Condominium
Est. Annual Taxes
- $2,690
Year Built
- Built in 2005
Home Design
- Raised Foundation
- Frame Construction
- Shingle Roof
- Asphalt Roof
- Siding
Interior Spaces
- 1,445 Sq Ft Home
- Property has 1 Level
- Ceiling Fan
Kitchen
- Oven or Range
- Dishwasher
- Stainless Steel Appliances
Bedrooms and Bathrooms
- 3 Bedrooms
Laundry
- Laundry in unit
- Dryer
- Washer
Home Security
Parking
- 2 Parking Spaces
- Parking Available
- Parking Lot
- Assigned Parking
Outdoor Features
- Courtyard
- Patio
Utilities
- Central Heating and Cooling System
- Internet Available
Additional Features
- No Carpet
- Property is in very good condition
- Outside City Limits
Listing and Financial Details
- Assessor Parcel Number 716207502
Community Details
Overview
- 9 Units
- Burdette Row Condo Asc Association
- On-Site Maintenance
Pet Policy
- Dogs and Cats Allowed
Security
- Carbon Monoxide Detectors
- Fire and Smoke Detector
Map
Home Values in the Area
Average Home Value in this Area
Tax History
| Year | Tax Paid | Tax Assessment Tax Assessment Total Assessment is a certain percentage of the fair market value that is determined by local assessors to be the total taxable value of land and additions on the property. | Land | Improvement |
|---|---|---|---|---|
| 2025 | $2,690 | $20,380 | $5,970 | $14,410 |
| 2024 | $2,731 | $20,380 | $5,970 | $14,410 |
| 2023 | $2,938 | $21,770 | $3,980 | $17,790 |
| 2022 | $2,938 | $20,880 | $3,980 | $16,900 |
| 2021 | $3,134 | $21,770 | $3,980 | $17,790 |
| 2020 | $3,165 | $21,770 | $3,980 | $17,790 |
| 2019 | $2,227 | $14,740 | $3,980 | $10,760 |
| 2018 | $1,918 | $14,740 | $3,980 | $10,760 |
| 2017 | $1,827 | $14,740 | $3,980 | $10,760 |
| 2016 | $1,177 | $14,740 | $6,290 | $8,450 |
| 2015 | $1,155 | $14,740 | $6,290 | $8,450 |
| 2014 | -- | $14,740 | $6,290 | $8,450 |
| 2013 | -- | $14,740 | $6,290 | $8,450 |
Property History
| Date | Event | Price | List to Sale | Price per Sq Ft | Prior Sale |
|---|---|---|---|---|---|
| 10/23/2025 10/23/25 | For Sale | $299,000 | 0.0% | $207 / Sq Ft | |
| 08/29/2025 08/29/25 | For Rent | $2,250 | 0.0% | -- | |
| 04/15/2021 04/15/21 | Sold | -- | -- | -- | View Prior Sale |
| 03/16/2021 03/16/21 | Pending | -- | -- | -- | |
| 03/05/2021 03/05/21 | For Sale | $221,500 | 0.0% | $153 / Sq Ft | |
| 06/08/2020 06/08/20 | For Rent | $2,000 | 0.0% | -- | |
| 06/08/2020 06/08/20 | Rented | $2,000 | -- | -- |
Purchase History
| Date | Type | Sale Price | Title Company |
|---|---|---|---|
| Cash Sale Deed | $221,500 | Crescent Title Llc | |
| Warranty Deed | $135,000 | -- |
Mortgage History
| Date | Status | Loan Amount | Loan Type |
|---|---|---|---|
| Open | $166,125 | New Conventional | |
| Previous Owner | $101,250 | Purchase Money Mortgage |
Source: Gulf South Real Estate Information Network
MLS Number: 2527622
APN: 7-16-2-075-02
- 7810 Hickory St
- 7816 Hickory St
- 7707 Green St Unit 7707 Green St. N.O.70118
- 1603 Burdette St
- 1925 Burdette St
- 1537 Adams St
- 7704 Spruce St
- 1832 Lowerline St
- 1942 Fern St
- 7903 Jeannette St
- 7701 Jeannette St Unit D
- 7701 Jeannette St Unit B1
- 7701 Jeannette St Unit C1
- 7701 Jeannette St Unit A
- 7328 Cohn St
- 8022 Spruce St
- 2014 Lowerline St
- 2017 Lowerline St Unit 2017
- 2019 Lowerline St Unit 2019
- 1524 Broadway St Unit Lower
