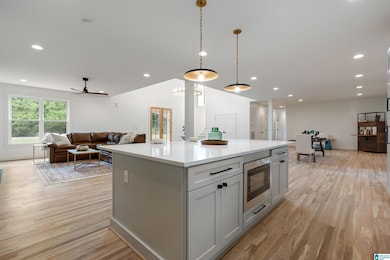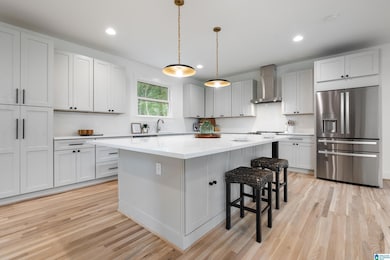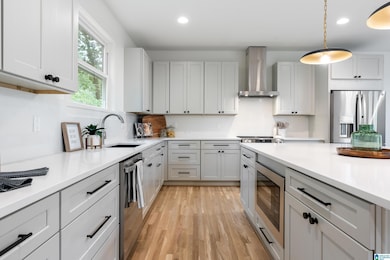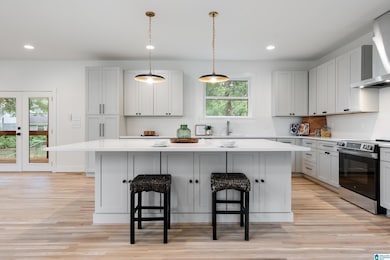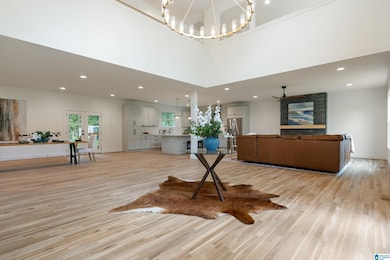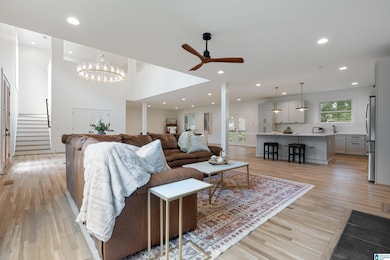1724 Butler Rd Alabaster, AL 35007
Estimated payment $3,849/month
Highlights
- New Construction
- Covered Deck
- Solid Surface Countertops
- Thompson Intermediate School Rated A-
- Attic
- No HOA
About This Home
Unlock a lower interest rate or reduce your closing costs with the 1.5% Builder's Discount (when closed by year end of 2025). Step into this magnificent, move in ready, 4032 sq ft new custom built home. This home features the latest technology and design. Lower Maintenance, Energy Efficiency that meets all the latest modern standards and appliances are included. The large bonus room offers is the perfect space for your at home gym. This home provides abundant room for entertainment and comfort, all within the highly sought-after Thompson High School district. Enjoy the freedom of no HOA fees and unparalleled convenience and ready for your family to call HOME this Holiday season!
Home Details
Home Type
- Single Family
Year Built
- Built in 2025 | New Construction
Lot Details
- 0.31 Acre Lot
- Fenced Yard
Parking
- Attached Garage
- Side Facing Garage
Home Design
- Brick Exterior Construction
- HardiePlank Type
Interior Spaces
- Ceiling height of 9 feet or more
- ENERGY STAR Qualified Ceiling Fan
- Recessed Lighting
- Fireplace With Gas Starter
- French Doors
- Living Room with Fireplace
- Solid Surface Countertops
- Attic
Bedrooms and Bathrooms
- 5 Bedrooms
Laundry
- Laundry Room
- Laundry on main level
- Washer and Electric Dryer Hookup
Outdoor Features
- Covered Deck
- Porch
Schools
- Creek View Elementary School
- Thompson Middle School
- Thompson High School
Utilities
- Underground Utilities
- Electric Water Heater
Community Details
- No Home Owners Association
- $15 Other Monthly Fees
Listing and Financial Details
- Tax Lot 6
Map
Home Values in the Area
Average Home Value in this Area
Property History
| Date | Event | Price | List to Sale | Price per Sq Ft |
|---|---|---|---|---|
| 11/06/2025 11/06/25 | Price Changed | $616,465 | -6.6% | $153 / Sq Ft |
| 09/25/2025 09/25/25 | Price Changed | $660,000 | -0.6% | $164 / Sq Ft |
| 05/08/2025 05/08/25 | For Sale | $664,000 | -- | $165 / Sq Ft |
Source: Greater Alabama MLS
MLS Number: 21419523
- 316 Willow Glen Ct
- 424 Acer Trail
- 213 Grande View Cir
- 397 Wynlake Dr
- 1217 Grande View Ln
- 1208 Grande View Ln
- 1210 Grande View Ln
- 424 Wynlake Ln
- 207 Grande View Pkwy
- 104 Sunflower Place
- 1064 Grande View Pass Unit RESIDENTIAL LOT / 91
- 1077 Grande View Pass
- 305 Forest Pkwy
- 1132 Birchwood Ln
- 1108 Birchwood Ln
- 1112 Birchwood Ln
- 101 Birchwood Ln
- 100 Birchwood Ln
- The Kason II 3-M Plan at Wynlake
- The Danbury Plus 3-M Plan at Wynlake
- 118 Marigold Dr
- 144 Carriage Dr
- 102 Carriage Dr
- 1157 Thompson Rd
- 1740 Woodbrook Trail
- 304 Hidden Ct
- 281 Hillcrest Dr
- 175 Hidden Trace Ct
- 328 Hidden Ct
- 125 Hidden Trace Ct
- 101 Red Oak Dr
- 145 Hillcrest Dr
- 203 Winterhaven Dr
- 604 Round Rd
- 237 Silverstone Ln
- 18 Monte Verde Ln
- 3045 Specklebelly Way
- 141 Patriot Point Dr
- 132 Patriot Point Dr
- 2101 1st Ave W

