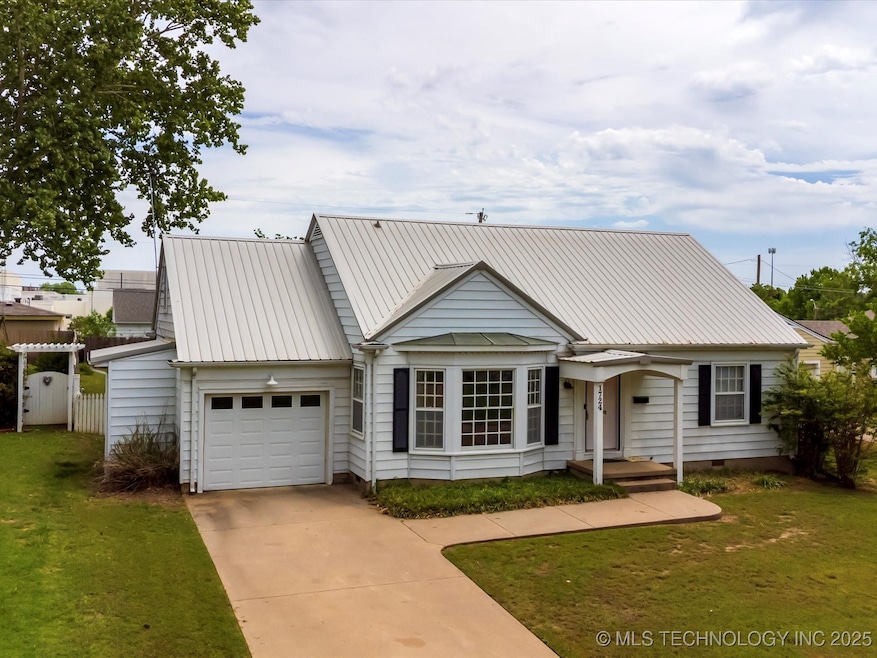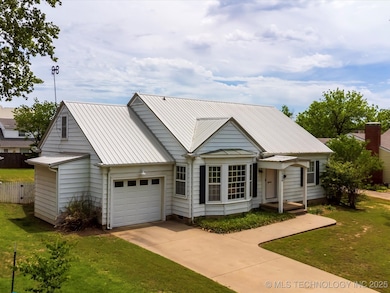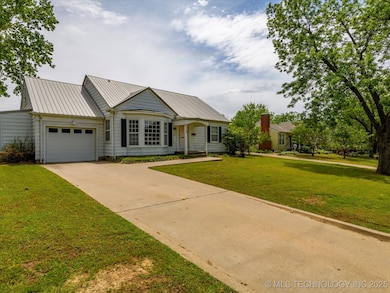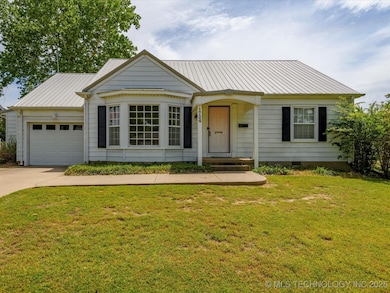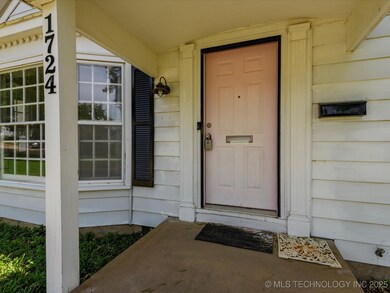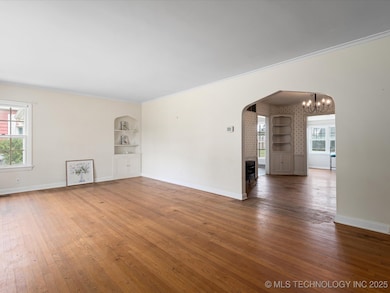
1724 Cherokee Place Bartlesville, OK 74003
Estimated payment $1,118/month
Highlights
- Deck
- Wood Flooring
- No HOA
- Central Middle School Rated A-
- Attic
- Covered patio or porch
About This Home
The Sweetheart of Cherokee Place! This sweet downtown home is located in a desired area, just 1 block from the high school. Beginning with the hardwood floors and thoughtfully placed arches, you'll find may "extras" which bring enormous appeal to this property. A metal roof will favorably impact your insurance quotes, and having 2 full bathrooms in this size home is a huge benefit. You'll be setting aside plenty of time to spend in the sun room with it's wall of windows overlooking the nice deck and spacious backyard. The primary bedroom has an ensuite full bathroom with shower. Hall bath has shower/tub combo with charming arch located above tub. A single car garage is attached, and you might notice the single driveway is a bit wider than many of this age. The large formal living room has great natural light from the bay window overlooking the front yard. The formal dining room has 2 corner hutches, and connects the living room, cozy sun-room, and kitchen. You might swoon over the pink oven with matching pink sink in the vintage kitchen with super cute grey/white/pink decor. Breakfast nook and large window complete the kitchen, and lead to the inside utility room. Other handy features include the walk-up attic with floored area, side storage shed attached to house, and clean and bright garage.
Home Details
Home Type
- Single Family
Est. Annual Taxes
- $1,668
Year Built
- Built in 1938
Lot Details
- 9,520 Sq Ft Lot
- West Facing Home
- Property is Fully Fenced
- Chain Link Fence
- Decorative Fence
Parking
- 1 Car Attached Garage
Home Design
- Bungalow
- Slab Foundation
- Wood Frame Construction
- Metal Roof
- Steel Beams
Interior Spaces
- 1,509 Sq Ft Home
- 1-Story Property
- Ceiling Fan
- Vinyl Clad Windows
- Wood Frame Window
- Crawl Space
- Fire and Smoke Detector
- Washer and Electric Dryer Hookup
- Attic
Kitchen
- Built-In Oven
- Cooktop
- Dishwasher
- Laminate Countertops
Flooring
- Wood
- Tile
- Vinyl Plank
Bedrooms and Bathrooms
- 2 Bedrooms
- 2 Full Bathrooms
Outdoor Features
- Deck
- Covered patio or porch
- Rain Gutters
Schools
- Kane Elementary School
- Central Middle School
- Bartlesville High School
Utilities
- Zoned Heating and Cooling
- Heating System Uses Gas
- Programmable Thermostat
- Gas Water Heater
Community Details
- No Home Owners Association
- Cherokee Heights Subdivision
Listing and Financial Details
- Exclusions: staging items.
Map
Home Values in the Area
Average Home Value in this Area
Tax History
| Year | Tax Paid | Tax Assessment Tax Assessment Total Assessment is a certain percentage of the fair market value that is determined by local assessors to be the total taxable value of land and additions on the property. | Land | Improvement |
|---|---|---|---|---|
| 2024 | $1,668 | $13,891 | $1,597 | $12,294 |
| 2023 | $1,668 | $13,230 | $1,597 | $11,633 |
| 2022 | $1,509 | $12,600 | $1,597 | $11,003 |
| 2021 | $1,480 | $12,600 | $1,597 | $11,003 |
| 2020 | $1,513 | $12,600 | $1,597 | $11,003 |
| 2019 | $963 | $9,017 | $1,597 | $7,420 |
| 2018 | $932 | $8,796 | $1,597 | $7,199 |
| 2017 | $954 | $8,796 | $1,597 | $7,199 |
| 2016 | $895 | $8,796 | $1,597 | $7,199 |
| 2015 | $906 | $8,796 | $1,597 | $7,199 |
| 2014 | $917 | $8,796 | $1,597 | $7,199 |
Property History
| Date | Event | Price | Change | Sq Ft Price |
|---|---|---|---|---|
| 05/19/2025 05/19/25 | For Sale | $174,900 | +66.6% | $116 / Sq Ft |
| 08/27/2019 08/27/19 | Sold | $105,000 | 0.0% | $70 / Sq Ft |
| 07/26/2019 07/26/19 | Pending | -- | -- | -- |
| 07/26/2019 07/26/19 | For Sale | $105,000 | -- | $70 / Sq Ft |
Purchase History
| Date | Type | Sale Price | Title Company |
|---|---|---|---|
| Warranty Deed | $105,000 | First American Title Ins Co | |
| Warranty Deed | $73,000 | None Available | |
| Deed | -- | -- | |
| Warranty Deed | $40,000 | -- | |
| Warranty Deed | -- | -- |
Mortgage History
| Date | Status | Loan Amount | Loan Type |
|---|---|---|---|
| Open | $94,500 | New Conventional | |
| Previous Owner | $69,000 | New Conventional |
Similar Homes in Bartlesville, OK
Source: MLS Technology
MLS Number: 2521601
APN: 01006000400700000001
- 1704 Cherokee Pl Place
- 1626 S Dewey Ave
- 1829 S Dewey Ave
- 526 E 16th St
- 1915 S Dewey Ave
- 542 E 16th St
- 1529 S Osage Ave
- 1936 S Johnstone Ave
- 2009 S Osage Ave
- 1433 S Dewey Ave
- 1541 S Keeler Ave
- 1400 Hillcrest Dr
- 1436 S Keeler Ave
- 2074 S Osage Ave
- 2076 Southview Ave
- 1411 SE Delaware Ave
- 1354 S Johnstone Ave
- 2094 Southview Ave
- 1945 S Santa fe Ave
- 2096 S Osage Ave
