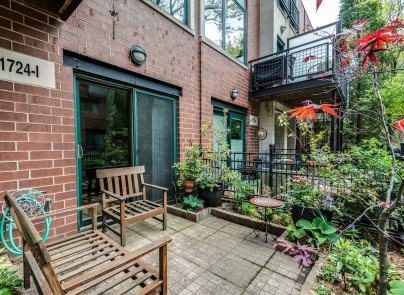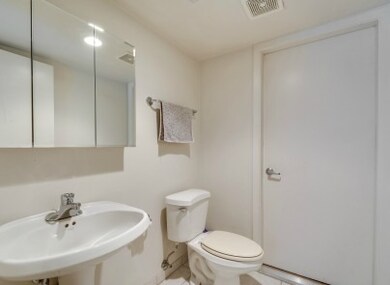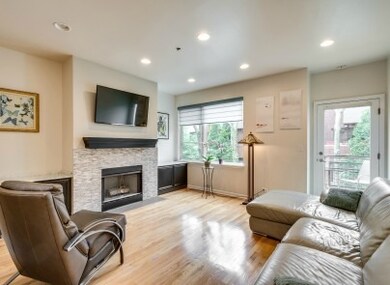
1724 E 54th St Unit I Chicago, IL 60615
Hyde Park NeighborhoodEstimated Value: $385,000 - $689,000
Highlights
- Landscaped Professionally
- 5-minute walk to 53Rd Street Hyde Park Station
- Stainless Steel Appliances
- Kenwood Academy High School Rated A-
- Wood Flooring
- 3-minute walk to Harold Washington Park
About This Home
As of August 2016MOTIVATED SELLER RELOCATING OUT OF STATE-PRICED TO SELL NOW! In Hyde Park's most desirable gated town-home community, steps to the lake & situated on its own private lush landscaped park, this 2,141 sf home is updated & move-in ready. The house has wonderful private outdoor space with an 11x11 ft private patio & an 8x8 ft balcony accessed from the living room. The living room has a wood-burning fireplace with new surround flanked by built-ins. There is a separate dining room & an updated eat-in kitchen with stainless steel appliances & Corian counter-tops. Three bedrooms include one on the main level-perfect for guest, den or office- & two on the third floor. The master has a wall of floor-to-ceiling closets & an updated private bath with double sink, soaking tub & separate shower. There are hardwood floors, central air conditioning, full size washer & dryer, amazing closet space, two full baths & two powder rooms & an attached garage.
Last Agent to Sell the Property
Berkshire Hathaway HomeServices Chicago License #475135973 Listed on: 05/23/2016

Townhouse Details
Home Type
- Townhome
Est. Annual Taxes
- $8,141
Year Built
- 1998
Lot Details
- East or West Exposure
- Landscaped Professionally
HOA Fees
- $146 per month
Parking
- Attached Garage
- Garage Door Opener
- Parking Included in Price
- Garage Is Owned
Home Design
- Brick Exterior Construction
Interior Spaces
- Wood Burning Fireplace
- Wood Flooring
Kitchen
- Breakfast Bar
- Oven or Range
- Microwave
- Dishwasher
- Stainless Steel Appliances
- Disposal
Bedrooms and Bathrooms
- Primary Bathroom is a Full Bathroom
- Soaking Tub
- Separate Shower
Laundry
- Laundry on main level
- Dryer
- Washer
Outdoor Features
- Balcony
- Patio
Utilities
- Forced Air Heating and Cooling System
- Heating System Uses Gas
- Lake Michigan Water
Listing and Financial Details
- Homeowner Tax Exemptions
Community Details
Amenities
- Common Area
Pet Policy
- Pets Allowed
Ownership History
Purchase Details
Home Financials for this Owner
Home Financials are based on the most recent Mortgage that was taken out on this home.Purchase Details
Home Financials for this Owner
Home Financials are based on the most recent Mortgage that was taken out on this home.Similar Homes in Chicago, IL
Home Values in the Area
Average Home Value in this Area
Purchase History
| Date | Buyer | Sale Price | Title Company |
|---|---|---|---|
| Zarychta Alan | $453,000 | Chicago Title | |
| Fuller Tonya F | $386,500 | Cti |
Mortgage History
| Date | Status | Borrower | Loan Amount |
|---|---|---|---|
| Open | Zarychta Alan | $326,500 | |
| Closed | Zarychta Alan | $362,400 | |
| Previous Owner | Fuller Tonya F | $238,780 | |
| Previous Owner | Fuller Tonya F | $285,300 | |
| Closed | Fuller Tonya F | $57,050 |
Property History
| Date | Event | Price | Change | Sq Ft Price |
|---|---|---|---|---|
| 08/15/2016 08/15/16 | Sold | $453,000 | -9.2% | $212 / Sq Ft |
| 06/28/2016 06/28/16 | Pending | -- | -- | -- |
| 06/06/2016 06/06/16 | Price Changed | $499,000 | -4.9% | $233 / Sq Ft |
| 05/23/2016 05/23/16 | For Sale | $524,900 | -- | $245 / Sq Ft |
Tax History Compared to Growth
Tax History
| Year | Tax Paid | Tax Assessment Tax Assessment Total Assessment is a certain percentage of the fair market value that is determined by local assessors to be the total taxable value of land and additions on the property. | Land | Improvement |
|---|---|---|---|---|
| 2024 | $8,141 | $52,000 | $5,512 | $46,488 |
| 2023 | $8,141 | $43,000 | $4,445 | $38,555 |
| 2022 | $8,141 | $43,000 | $4,445 | $38,555 |
| 2021 | $7,977 | $43,000 | $4,445 | $38,555 |
| 2020 | $8,898 | $43,047 | $3,556 | $39,491 |
| 2019 | $8,712 | $46,791 | $3,556 | $43,235 |
| 2018 | $8,564 | $46,791 | $3,556 | $43,235 |
| 2017 | $7,119 | $36,446 | $2,933 | $33,513 |
| 2016 | $8,695 | $45,909 | $2,933 | $42,976 |
| 2015 | $7,932 | $45,909 | $2,933 | $42,976 |
| 2014 | $5,688 | $33,224 | $2,400 | $30,824 |
| 2013 | $5,564 | $33,224 | $2,400 | $30,824 |
Agents Affiliated with this Home
-
Deborah Lewis

Seller's Agent in 2016
Deborah Lewis
Berkshire Hathaway HomeServices Chicago
(773) 301-9105
21 in this area
36 Total Sales
-
Lilianna Sekula-Lark
L
Buyer's Agent in 2016
Lilianna Sekula-Lark
Compass
(312) 944-8900
39 in this area
67 Total Sales
Map
Source: Midwest Real Estate Data (MRED)
MLS Number: MRD09234907
APN: 20-12-112-039-0000
- 5300 S Shore Dr Unit 122
- 5300 S Shore Dr Unit 63
- 5300 S Shore Dr Unit 59
- 5300 S Shore Dr Unit 62
- 5300 S Shore Dr Unit 47
- 5338 S Shore Dr
- 5402 S East View Park Unit 1
- 5401 S Hyde Park Blvd Unit 705
- 5340 S Hyde Park Blvd Unit 2
- 5400 S Hyde Park Blvd Unit B1
- 5230 S Cornell Ave Unit B
- 5201 S Cornell Ave Unit 20E
- 5433 S Cornell Ave Unit 3N
- 5471 S Hyde Park Blvd Unit 10A
- 5471 S Hyde Park Blvd Unit 16AB
- 5452 S Cornell Ave Unit 1E
- 5454 S Cornell Ave Unit 3W
- 5484 S Hyde Park Blvd
- 1718 E 55th St Unit 1
- 5481 S Cornell Ave Unit E
- 1724 E 54th St
- 1724 E 54th St
- 1724 E 54th St
- 1724 E 54th St
- 1724 E 54th St
- 1724 E 54th St
- 1724 E 54th St
- 1724 E 54th St
- 1724 E 54th St
- 1724 E 54th St
- 1724 E 54th St
- 1724 E 54th St
- 1724 E 54th St
- 1724 E 54th St
- 1724 E 54th St
- 1724 E 54th St
- 1724 E 54th St
- 1724 E 54th St Unit B
- 1724 E 54th St Unit M
- 1724 E 54th St Unit I






