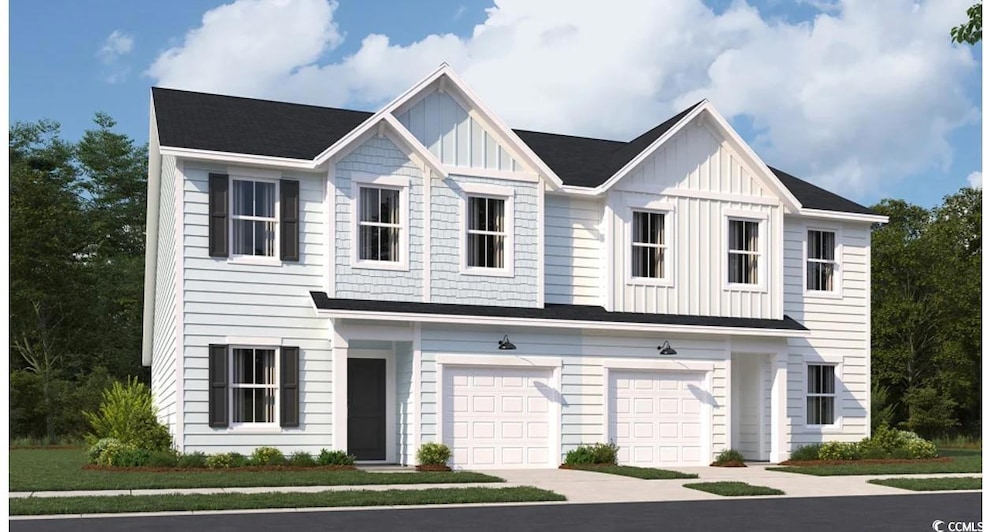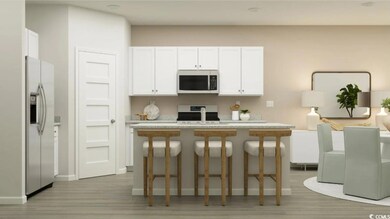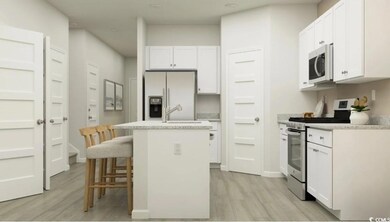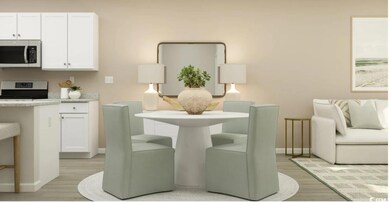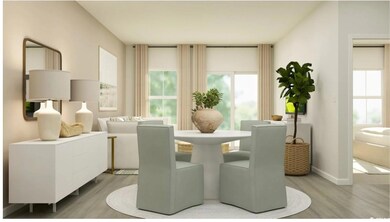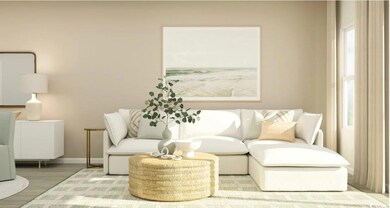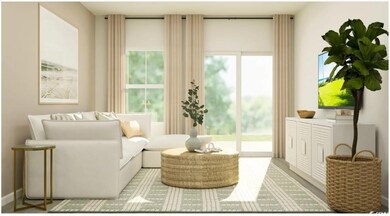
1724 Hunting Harris Ct SW Unit 6 Ocean Isle Beach, NC 28469
Estimated payment $1,928/month
Highlights
- Main Floor Bedroom
- Loft
- Solid Surface Countertops
- Riverside Elementary School Rated A-
- Lawn
- Stainless Steel Appliances
About This Home
Osprey Isle is Lennar’s newest community in Brunswick County. This new two-story townhome is ready for growing households. An open-concept floorplan on the first level maximizes interior space. The luxurious owner’s suite is nestled into a private back corner, and a secondary bedroom and full bathroom are located off the foyer. Two additional secondary bedrooms share the second floor with a versatile loft. Osprey Isle is close to the beach, golfing, shopping, schools, hospital, and restaurants. Amenities coming soon ***Photos are of a furnished model in another community. These photos do not reflect color selections and options of actual home for sale***
Townhouse Details
Home Type
- Townhome
Year Built
- Built in 2025 | Under Construction
HOA Fees
- $135 Monthly HOA Fees
Home Design
- Bi-Level Home
- Slab Foundation
- Vinyl Siding
Interior Spaces
- 1,965 Sq Ft Home
- Entrance Foyer
- Family or Dining Combination
- Loft
- Washer and Dryer Hookup
Kitchen
- Range
- Microwave
- Dishwasher
- Stainless Steel Appliances
- Kitchen Island
- Solid Surface Countertops
- Disposal
Flooring
- Carpet
- Vinyl
Bedrooms and Bathrooms
- 4 Bedrooms
- Main Floor Bedroom
- Bathroom on Main Level
- 3 Full Bathrooms
Home Security
Schools
- Union Primary Elementary School
- Shallotte Middle School
- West Brunswick High School
Utilities
- Central Heating and Cooling System
- Water Heater
- Phone Available
- Cable TV Available
Additional Features
- No Carpet
- Patio
- Lawn
Community Details
- Fire and Smoke Detector
Listing and Financial Details
- Home warranty included in the sale of the property
Map
Home Values in the Area
Average Home Value in this Area
Property History
| Date | Event | Price | Change | Sq Ft Price |
|---|---|---|---|---|
| 07/08/2025 07/08/25 | For Sale | $310,800 | -- | $158 / Sq Ft |
Similar Homes in Ocean Isle Beach, NC
Source: Coastal Carolinas Association of REALTORS®
MLS Number: 2516751
- 1720 Hunting Harris Ct SW Unit 5
- 1724 Hunting Harris Ct SW
- 1720 Hunting Harris Ct SW
- 1704 Hunting Harris Ct SW
- 1708 Hunting Harris Ct SW
- 1740 Hunting Harris Ct SW
- 101 Star Bluff Dr
- 101 Star Bluff Dr
- 101 Star Bluff Dr
- 517 Cambria Dr
- Do Not Use Moved To 31142
- Do Not Use Moved To 31142
- 101 Star Bluff Dr
- Do Not Use Moved To 31142
- 101 Star Bluff Dr
- 101 Star Bluff Dr
- Do Not Use Moved To 31142
- 8917 Highway 90
- 0 S Carolina 90 Unit 1925770
- 10.79 acres S Carolina 90
- 130 Ap Thompson Rd
- 100 Lyman Ct
- 118 Teal Cir
- 300 Champion Blvd Unit Surfside
- 300 Champion Blvd Unit Ocean Drive
- 300 Champion Blvd Unit Cherry Grove
- 878 Snowberry Dr
- 3465 Sandler Blvd
- 210 Hadley Springs Ave
- 811 Ireland Dr
- 10600 Highway 90
- 764 Hobonny Loop
- 311 Hope Bird Lane Dr
- 499 Craigflower Ct
- 522 Royal Jay Ln
- 166 Adrift Loop
- 2071 Borgata Loop
- 2314 Doveshell Dr
- 1500 Cenith Dr Unit B-403
- 2151 Bridge View Ct Unit 3-302B
