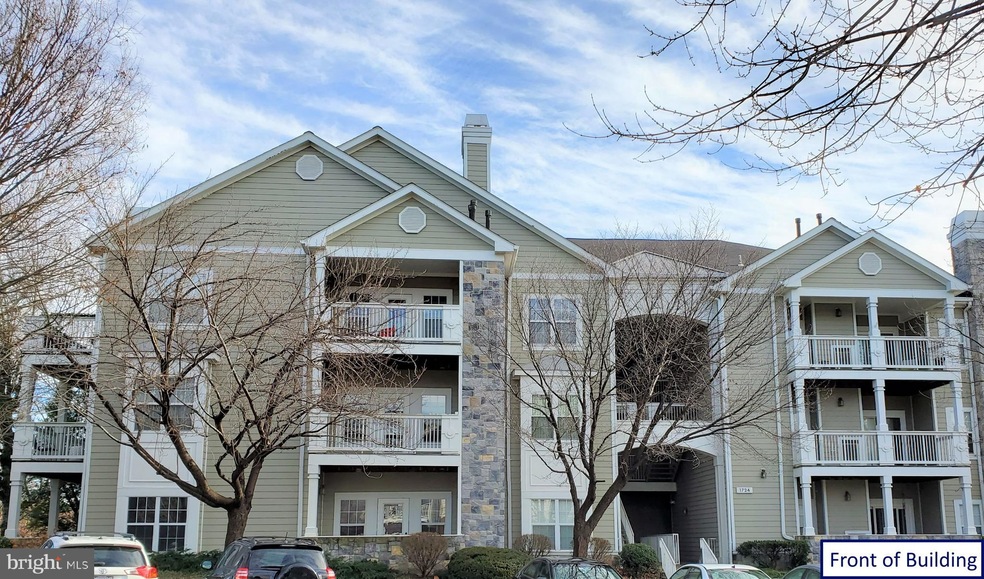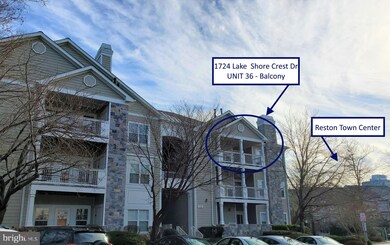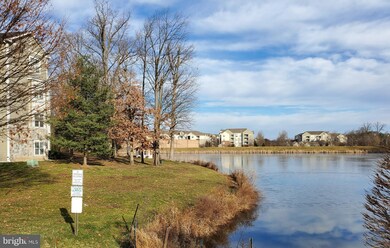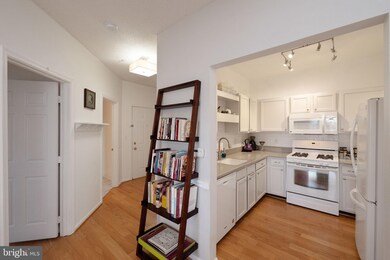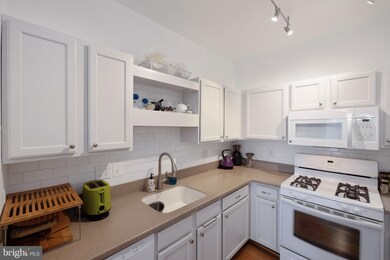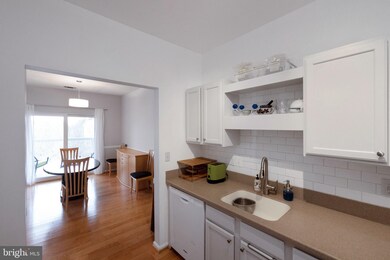
1724 Lake Shore Crest Dr Unit 36 Reston, VA 20190
Reston Town Center NeighborhoodHighlights
- Fitness Center
- Penthouse
- Community Lake
- Langston Hughes Middle School Rated A-
- Open Floorplan
- Clubhouse
About This Home
As of August 2022Edgewater at Town Center -Top Floor Two Large Master Bedrooms and two Full Baths. This Particular End Unit Condo Boasts a Light - filled and Airy Open Floor Plan . Tarkett Hardwood floors welcome you in the foyer and throughout the main rooms in the condo. Beautiful tiled flooring in both Baths installed in 2021! Dishwasher just installed. Kitchen stove is gas! Dual temperature wine cooler conveys. Vaulted Ceilings and Fireplace in the Living Room, 3 Large Walk in Cedar Lined Closets, Custom Built ins, Additional Storage Unit on same floor is assigned to this Unit. Reserved parking and guest permits convey with unit. Windows and Doors were updated from original. Amenities include Walking Paths around on site Pond, Pool, Poolhouse and Fitness Room. Walk to Reston Town Center, Restaurants, Close to Trader Joes, Harris Teeter. Lots of Updates. You will love living here! 3D Virtual Tour - Click on Icon
Last Buyer's Agent
Aarti Sood
Redfin Corporation

Property Details
Home Type
- Condominium
Est. Annual Taxes
- $3,918
Year Built
- Built in 1994
HOA Fees
- $513 Monthly HOA Fees
Home Design
- Penthouse
- Stone Siding
- HardiePlank Type
Interior Spaces
- 1,108 Sq Ft Home
- Property has 4 Levels
- Open Floorplan
- Built-In Features
- Ceiling Fan
- 1 Fireplace
- Window Treatments
- Entrance Foyer
- Living Room
- Formal Dining Room
- Storage Room
- Wood Flooring
Kitchen
- Gas Oven or Range
- Built-In Microwave
- ENERGY STAR Qualified Refrigerator
- ENERGY STAR Qualified Dishwasher
- Disposal
Bedrooms and Bathrooms
- 2 Main Level Bedrooms
- En-Suite Primary Bedroom
- Cedar Closet
- Walk-In Closet
- 2 Full Bathrooms
- Walk-in Shower
Laundry
- Laundry in unit
- Dryer
- ENERGY STAR Qualified Washer
Parking
- 1 Open Parking Space
- 1 Parking Space
- Parking Lot
- 1 Assigned Parking Space
Eco-Friendly Details
- ENERGY STAR Qualified Equipment
Schools
- Lake Anne Elementary School
- Hughes Middle School
- South Lakes High School
Utilities
- Central Heating and Cooling System
- Programmable Thermostat
- Natural Gas Water Heater
Listing and Financial Details
- Assessor Parcel Number 0171 21030036
Community Details
Overview
- Association fees include common area maintenance, exterior building maintenance, gas, fiber optics available, lawn maintenance, pool(s), snow removal, sewer, trash, water
- $77 Other Monthly Fees
- Low-Rise Condominium
- Edgewater At Town Center Condominium Condos, Phone Number (703) 778-4480
- Edgewater At Tow Community
- Edgewater At Town Center Subdivision
- Property Manager
- Community Lake
Amenities
- Clubhouse
- Community Storage Space
Recreation
- Fitness Center
- Community Pool
- Jogging Path
- Bike Trail
Pet Policy
- Pets Allowed
Ownership History
Purchase Details
Purchase Details
Home Financials for this Owner
Home Financials are based on the most recent Mortgage that was taken out on this home.Purchase Details
Home Financials for this Owner
Home Financials are based on the most recent Mortgage that was taken out on this home.Purchase Details
Home Financials for this Owner
Home Financials are based on the most recent Mortgage that was taken out on this home.Purchase Details
Home Financials for this Owner
Home Financials are based on the most recent Mortgage that was taken out on this home.Purchase Details
Home Financials for this Owner
Home Financials are based on the most recent Mortgage that was taken out on this home.Map
Similar Homes in Reston, VA
Home Values in the Area
Average Home Value in this Area
Purchase History
| Date | Type | Sale Price | Title Company |
|---|---|---|---|
| Deed | -- | None Listed On Document | |
| Deed | $365,000 | Stewart Title | |
| Deed | $345,000 | Mbh Settlement Group Lc | |
| Warranty Deed | $328,000 | None Available | |
| Warranty Deed | $425,000 | -- | |
| Deed | $133,545 | -- |
Mortgage History
| Date | Status | Loan Amount | Loan Type |
|---|---|---|---|
| Previous Owner | $346,750 | New Conventional | |
| Previous Owner | $276,000 | New Conventional | |
| Previous Owner | $278,800 | New Conventional | |
| Previous Owner | $181,300 | New Conventional | |
| Previous Owner | $222,000 | New Conventional | |
| Previous Owner | $126,800 | No Value Available |
Property History
| Date | Event | Price | Change | Sq Ft Price |
|---|---|---|---|---|
| 08/08/2022 08/08/22 | Sold | $365,000 | -1.4% | $329 / Sq Ft |
| 06/26/2022 06/26/22 | Pending | -- | -- | -- |
| 06/26/2022 06/26/22 | Price Changed | $370,000 | +37.0% | $334 / Sq Ft |
| 06/26/2022 06/26/22 | For Sale | $270,000 | -21.7% | $244 / Sq Ft |
| 03/01/2021 03/01/21 | Sold | $345,000 | 0.0% | $311 / Sq Ft |
| 01/27/2021 01/27/21 | Pending | -- | -- | -- |
| 01/21/2021 01/21/21 | For Sale | $345,000 | +5.2% | $311 / Sq Ft |
| 03/30/2017 03/30/17 | Sold | $328,000 | -2.1% | $292 / Sq Ft |
| 02/27/2017 02/27/17 | Pending | -- | -- | -- |
| 02/17/2017 02/17/17 | For Sale | $335,000 | -- | $298 / Sq Ft |
Tax History
| Year | Tax Paid | Tax Assessment Tax Assessment Total Assessment is a certain percentage of the fair market value that is determined by local assessors to be the total taxable value of land and additions on the property. | Land | Improvement |
|---|---|---|---|---|
| 2024 | $4,320 | $352,230 | $70,000 | $282,230 |
| 2023 | $4,173 | $348,740 | $70,000 | $278,740 |
| 2022 | $4,102 | $338,580 | $68,000 | $270,580 |
| 2021 | $4,003 | $322,460 | $64,000 | $258,460 |
| 2020 | $3,918 | $313,070 | $63,000 | $250,070 |
| 2019 | $3,918 | $313,070 | $63,000 | $250,070 |
| 2018 | $3,494 | $303,790 | $61,000 | $242,790 |
| 2017 | $3,467 | $286,990 | $57,000 | $229,990 |
| 2016 | $3,500 | $290,310 | $58,000 | $232,310 |
| 2015 | $3,216 | $276,490 | $55,000 | $221,490 |
| 2014 | $3,209 | $276,490 | $55,000 | $221,490 |
Source: Bright MLS
MLS Number: VAFX1176088
APN: 0171-21030036
- 1720 Lake Shore Crest Dr Unit 35
- 1716 Lake Shore Crest Dr Unit 16
- 1705 Lake Shore Crest Dr Unit 25
- 1701 Lake Shore Crest Dr Unit 11
- 1704 Lake Shore Crest Dr Unit 32
- 12012 Taliesin Place Unit 26
- 12025 New Dominion Pkwy Unit 509
- 1830 Fountain Dr Unit 806
- 11990 Market St Unit 805
- 11990 Market St Unit 413
- 11990 Market St Unit 1404
- 11990 Market St Unit 1205
- 11990 Market St Unit 1311
- 12127 Chancery Station Cir
- 12170 Abington Hall Place Unit 204
- 12000 Market St Unit 149
- 12000 Market St Unit 318
- 12000 Market St Unit 131
- 12000 Market St Unit 189
- 12000 Market St Unit 343
