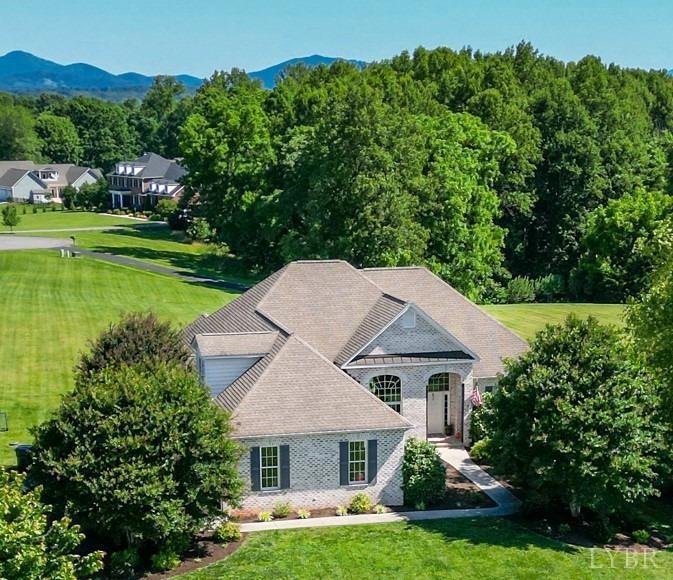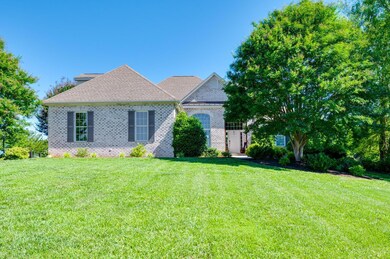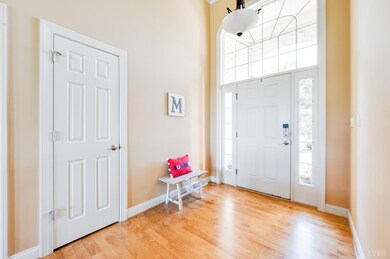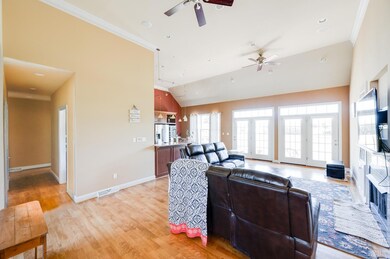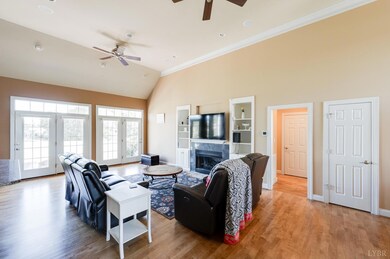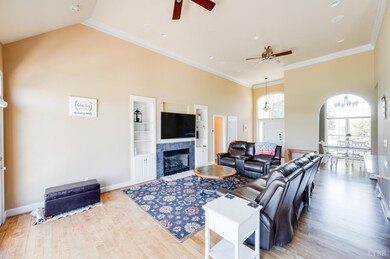
1724 Matthew Talbot Rd Forest, VA 24551
Highlights
- Mountain View
- Wood Flooring
- Formal Dining Room
- Forest Middle School Rated A-
- Great Room
- Built-In Self-Cleaning Double Convection Oven
About This Home
As of July 2024Gorgeous custom built home, main level living with over 2 acres of land in Forest! Located in the beautiful Terrace View subdivision with mountain views. Main level features an open floor plan with 3 bedrooms, large great room, spacious kitchen, dining room, and laundry room. The kitchen is a chef's dream with an abundance of Scott's custom cabinets w/ pullout shelving, granite countertops, SS appliances, Bosch double oven, Viking gas top, and a wine fridge. Great room has high ceilings w/ gas F/P. Large master suite with sitting area, huge WIC. New vinyl plank flooring in the master bedroom. Two more bedrooms with jack & jill bath. Refinished wood floors (2022). Second floor has 4th bedroom with its own full bath. Full unfinished basement with RI for bath. New heat pump 2022 and prewired and plumbed for a generator, speakers and wiring for future surround sound. Wonderfully landscaped with a great backyard, oversize 2 car garage.
Last Agent to Sell the Property
Century 21 ALL-SERVICE License #0225202806 Listed on: 06/03/2024

Last Buyer's Agent
Rodney Burnett
Century 21 ALL-SERVICE License #0225197901

Home Details
Home Type
- Single Family
Est. Annual Taxes
- $2,500
Year Built
- Built in 2005
Lot Details
- 2.09 Acre Lot
- Landscaped
- Garden
- Property is zoned R1
HOA Fees
- $13 Monthly HOA Fees
Parking
- Garage
Home Design
- Poured Concrete
- Shingle Roof
Interior Spaces
- 2,971 Sq Ft Home
- 1-Story Property
- Ceiling Fan
- Gas Log Fireplace
- Great Room
- Formal Dining Room
- Mountain Views
- Scuttle Attic Hole
Kitchen
- Built-In Self-Cleaning Double Convection Oven
- Gas Range
- Microwave
- Dishwasher
- Wine Cooler
Flooring
- Wood
- Carpet
- Ceramic Tile
- Vinyl Plank
Bedrooms and Bathrooms
- Walk-In Closet
- Bathtub Includes Tile Surround
Laundry
- Laundry Room
- Laundry on main level
- Washer and Dryer Hookup
Basement
- Heated Basement
- Walk-Out Basement
- Basement Fills Entire Space Under The House
- Interior and Exterior Basement Entry
- Rough-In Basement Bathroom
Schools
- New London Academy Elementary School
- Forest Midl Middle School
- Jefferson Forest-Hs High School
Utilities
- Forced Air Zoned Heating System
- Heat Pump System
- Underground Utilities
- Tankless Water Heater
- Gas Water Heater
- Septic Tank
- Cable TV Available
Listing and Financial Details
- Assessor Parcel Number 134711
Community Details
Overview
- Terrace View Subdivision
Building Details
- Net Lease
Ownership History
Purchase Details
Home Financials for this Owner
Home Financials are based on the most recent Mortgage that was taken out on this home.Purchase Details
Home Financials for this Owner
Home Financials are based on the most recent Mortgage that was taken out on this home.Purchase Details
Home Financials for this Owner
Home Financials are based on the most recent Mortgage that was taken out on this home.Purchase Details
Similar Homes in Forest, VA
Home Values in the Area
Average Home Value in this Area
Purchase History
| Date | Type | Sale Price | Title Company |
|---|---|---|---|
| Deed | $665,000 | Old Republic National Title In | |
| Deed | $579,000 | Absolute Title | |
| Interfamily Deed Transfer | -- | None Available | |
| Deed | $21,000 | None Available |
Mortgage History
| Date | Status | Loan Amount | Loan Type |
|---|---|---|---|
| Previous Owner | $463,200 | New Conventional | |
| Previous Owner | $300,000 | Stand Alone Refi Refinance Of Original Loan | |
| Previous Owner | $48,000 | Credit Line Revolving | |
| Previous Owner | $332,000 | New Conventional | |
| Previous Owner | $365,000 | New Conventional |
Property History
| Date | Event | Price | Change | Sq Ft Price |
|---|---|---|---|---|
| 07/16/2024 07/16/24 | Sold | $665,000 | -2.9% | $224 / Sq Ft |
| 06/20/2024 06/20/24 | Pending | -- | -- | -- |
| 06/03/2024 06/03/24 | For Sale | $685,000 | +18.3% | $231 / Sq Ft |
| 06/27/2022 06/27/22 | Sold | $579,000 | 0.0% | $195 / Sq Ft |
| 05/27/2022 05/27/22 | Pending | -- | -- | -- |
| 05/25/2022 05/25/22 | For Sale | $579,000 | -- | $195 / Sq Ft |
Tax History Compared to Growth
Tax History
| Year | Tax Paid | Tax Assessment Tax Assessment Total Assessment is a certain percentage of the fair market value that is determined by local assessors to be the total taxable value of land and additions on the property. | Land | Improvement |
|---|---|---|---|---|
| 2025 | $2,180 | $531,600 | $96,400 | $435,200 |
| 2024 | $2,180 | $531,600 | $96,400 | $435,200 |
| 2023 | $2,180 | $265,800 | $0 | $0 |
| 2022 | $2,071 | $207,050 | $0 | $0 |
| 2021 | $2,071 | $414,100 | $88,100 | $326,000 |
| 2020 | $2,071 | $414,100 | $88,100 | $326,000 |
| 2019 | $2,071 | $414,100 | $88,100 | $326,000 |
| 2018 | $1,977 | $380,200 | $78,100 | $302,100 |
| 2017 | $1,977 | $380,200 | $78,100 | $302,100 |
| 2016 | $1,977 | $380,200 | $78,100 | $302,100 |
| 2015 | $1,977 | $380,200 | $78,100 | $302,100 |
| 2014 | $1,965 | $377,900 | $63,100 | $314,800 |
Agents Affiliated with this Home
-
M
Seller's Agent in 2024
Melissa Murdock
Century 21 ALL-SERVICE
(434) 856-2134
105 Total Sales
-
R
Buyer's Agent in 2024
Rodney Burnett
Century 21 ALL-SERVICE
-
L
Seller's Agent in 2022
Liz C Dawson
Elite Realty
133 Total Sales
Map
Source: Lynchburg Association of REALTORS®
MLS Number: 352705
APN: 134-7-11
- 1033 S Oak Lawn Dr
- 0 Doyles Run
- 2135 Bellevue Rd
- 1750 Willow Oak Dr
- Lot 20 Cedar Tree Ln
- LOT 18 Cedar Tree Ln
- 15 Lot - Willow Oak Dr
- 0 McKnights Way
- 1095 Great Oak Rd
- 1054 Wye Oak Ct
- 1352 Willow Oak Dr
- 0 Willow Oak Dr
- 1270 Hupps Hill Ln
- 1051 Wills Way
- 1065 Cedar Fox Ct
- 1061 Cedar Sky Ct
- 11580 E Lynchburg Salem Turnpike
- 1266 Wills Way
- 23 Elk Creek Rd
- 28 Elk Creek Rd
