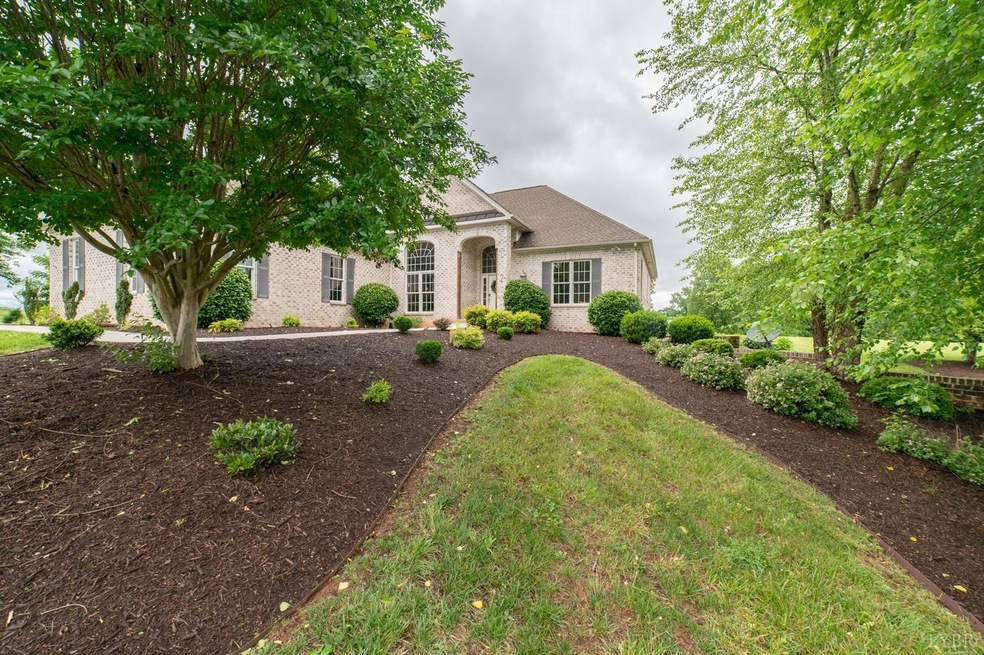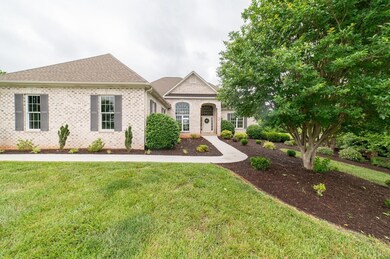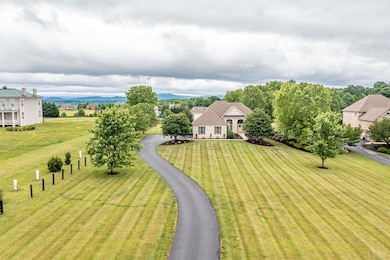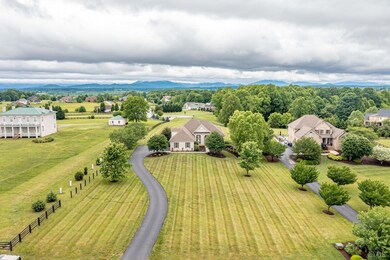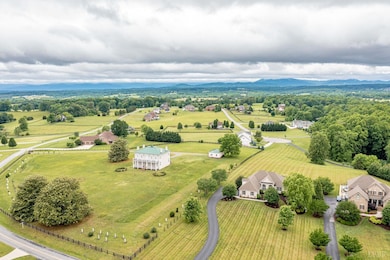
1724 Matthew Talbot Rd Forest, VA 24551
Highlights
- Mountain View
- Wood Flooring
- Whirlpool Bathtub
- Forest Middle School Rated A-
- Main Floor Bedroom
- Great Room with Fireplace
About This Home
As of July 2024First time offered! Custom built, main level living in beautiful Terrace View, situated on a large level 2+ acre lot with amazing mountain views. This home offers an open floor plan with refinished wood floors (May 22). The spacious kitchen offers an abundance of Scott's custom cabinets w/ pullout shelving, granite, SS appliances, Bosch double oven, Viking gas cooktop, wine fridge and extensive lighting. Great room has soaring ceilings, gas f/p and an adjoining dining room. Laundry room conveniently located near the master suite. Half bath in the hall near the entry to the oversized two car garage. Large master suite with sitting area, large walk-in closet and tile bath. Two additional main level bedrooms with Jack & Jill bath. The second floor has the 4th bedroom with a full private bath. Full unfinished basement with RI for a bath. This home was custom built by Bert Allen. Property extends to the adjoining cul de sac in the back, another house Cannot be built behind this home.
Home Details
Home Type
- Single Family
Est. Annual Taxes
- $2,500
Year Built
- Built in 2005
Lot Details
- 2.09 Acre Lot
- Landscaped
HOA Fees
- $11 Monthly HOA Fees
Home Design
- Poured Concrete
- Shingle Roof
Interior Spaces
- 2,971 Sq Ft Home
- 1.5-Story Property
- Ceiling Fan
- Gas Log Fireplace
- Great Room with Fireplace
- Formal Dining Room
- Mountain Views
- Scuttle Attic Hole
Kitchen
- Built-In Self-Cleaning Double Oven
- Gas Range
- Microwave
- Dishwasher
- Wine Cooler
Flooring
- Wood
- Carpet
- Ceramic Tile
Bedrooms and Bathrooms
- 4 Bedrooms
- Main Floor Bedroom
- En-Suite Primary Bedroom
- Walk-In Closet
- Whirlpool Bathtub
- Bathtub Includes Tile Surround
Laundry
- Laundry Room
- Laundry on main level
- Washer and Dryer Hookup
Basement
- Heated Basement
- Walk-Out Basement
- Basement Fills Entire Space Under The House
- Interior and Exterior Basement Entry
- Rough-In Basement Bathroom
Parking
- 2 Car Attached Garage
- Garage Door Opener
Location
- Property is near a golf course
Schools
- New London Academy Elementary School
- Forest Midl Middle School
- Jefferson Forest-Hs High School
Utilities
- Forced Air Zoned Heating and Cooling System
- Heat Pump System
- Underground Utilities
- Tankless Water Heater
- Gas Water Heater
- Septic Tank
- Cable TV Available
Community Details
- Terrace View Subdivision
Listing and Financial Details
- Assessor Parcel Number 134711
Ownership History
Purchase Details
Home Financials for this Owner
Home Financials are based on the most recent Mortgage that was taken out on this home.Purchase Details
Home Financials for this Owner
Home Financials are based on the most recent Mortgage that was taken out on this home.Purchase Details
Home Financials for this Owner
Home Financials are based on the most recent Mortgage that was taken out on this home.Purchase Details
Similar Homes in Forest, VA
Home Values in the Area
Average Home Value in this Area
Purchase History
| Date | Type | Sale Price | Title Company |
|---|---|---|---|
| Deed | $665,000 | Old Republic National Title In | |
| Deed | $579,000 | Absolute Title | |
| Interfamily Deed Transfer | -- | None Available | |
| Deed | $21,000 | None Available |
Mortgage History
| Date | Status | Loan Amount | Loan Type |
|---|---|---|---|
| Previous Owner | $463,200 | New Conventional | |
| Previous Owner | $300,000 | Stand Alone Refi Refinance Of Original Loan | |
| Previous Owner | $48,000 | Credit Line Revolving | |
| Previous Owner | $332,000 | New Conventional | |
| Previous Owner | $365,000 | New Conventional |
Property History
| Date | Event | Price | Change | Sq Ft Price |
|---|---|---|---|---|
| 07/16/2024 07/16/24 | Sold | $665,000 | -2.9% | $224 / Sq Ft |
| 06/20/2024 06/20/24 | Pending | -- | -- | -- |
| 06/03/2024 06/03/24 | For Sale | $685,000 | +18.3% | $231 / Sq Ft |
| 06/27/2022 06/27/22 | Sold | $579,000 | 0.0% | $195 / Sq Ft |
| 05/27/2022 05/27/22 | Pending | -- | -- | -- |
| 05/25/2022 05/25/22 | For Sale | $579,000 | -- | $195 / Sq Ft |
Tax History Compared to Growth
Tax History
| Year | Tax Paid | Tax Assessment Tax Assessment Total Assessment is a certain percentage of the fair market value that is determined by local assessors to be the total taxable value of land and additions on the property. | Land | Improvement |
|---|---|---|---|---|
| 2024 | $2,180 | $531,600 | $96,400 | $435,200 |
| 2023 | $2,180 | $265,800 | $0 | $0 |
| 2022 | $2,071 | $207,050 | $0 | $0 |
| 2021 | $2,071 | $414,100 | $88,100 | $326,000 |
| 2020 | $2,071 | $414,100 | $88,100 | $326,000 |
| 2019 | $2,071 | $414,100 | $88,100 | $326,000 |
| 2018 | $1,977 | $380,200 | $78,100 | $302,100 |
| 2017 | $1,977 | $380,200 | $78,100 | $302,100 |
| 2016 | $1,977 | $380,200 | $78,100 | $302,100 |
| 2015 | $1,977 | $380,200 | $78,100 | $302,100 |
| 2014 | $1,965 | $377,900 | $63,100 | $314,800 |
Agents Affiliated with this Home
-
Melissa Murdock
M
Seller's Agent in 2024
Melissa Murdock
Century 21 ALL-SERVICE
(434) 856-2134
108 Total Sales
-
R
Buyer's Agent in 2024
Rodney Burnett
Century 21 ALL-SERVICE
(434) 444-1414
-
Liz C Dawson
L
Seller's Agent in 2022
Liz C Dawson
Elite Realty
138 Total Sales
Map
Source: Lynchburg Association of REALTORS®
MLS Number: 337887
APN: 90503238
- 1036 Williams Crossing
- 1045 Middlebrook Ct
- 1045 Middlebrook Ct Unit COURT
- 0 Doyles Run
- 1145 Oak Lawn Dr N
- 2312 Matthew Talbot Rd
- 2135 Bellevue Rd
- 1750 Willow Oak Dr
- 3-LOT Live Oak Dr
- 15 Lot - Willow Oak Dr
- 0 McKnights Way
- 1516 Willow Oak Dr
- 1486 Willow Oak Dr
- 1062 Wye Oak Ct
- 1257 Willow Oak Dr
- 0 Willow Oak Dr
- 1270 Hupps Hill Ln
- 1053 Hupps Hill Ln
- 1088 Valor Ct
- 1123 New Market Loop
