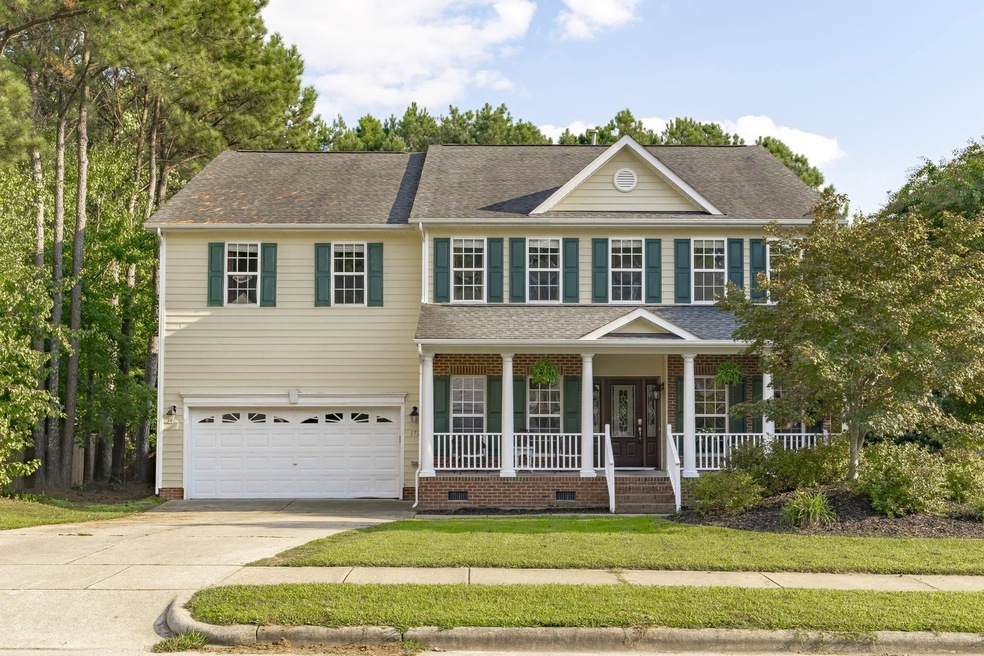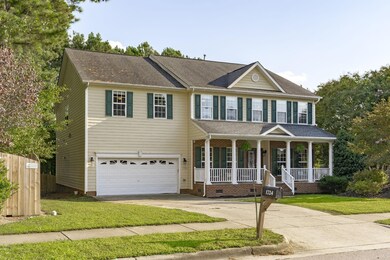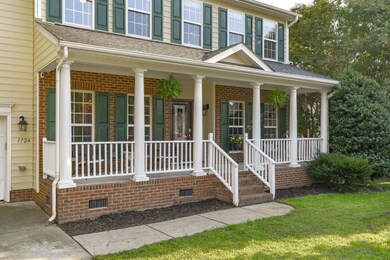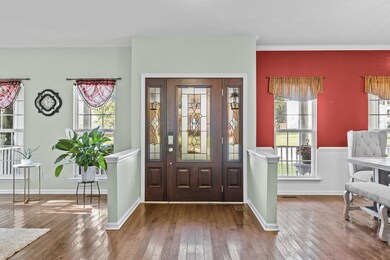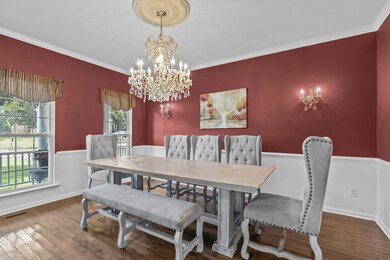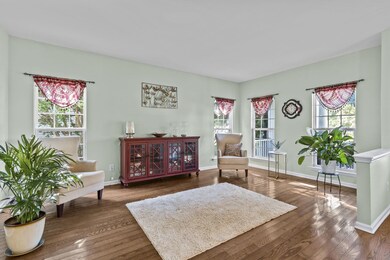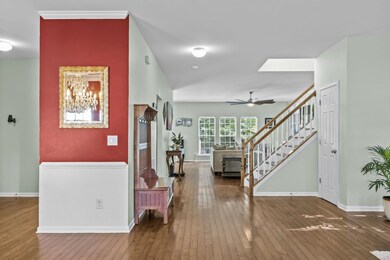
1724 Mclaurin Ln Fuquay Varina, NC 27526
Estimated Value: $550,000 - $637,728
Highlights
- Deck
- Wood Flooring
- Loft
- Transitional Architecture
- Main Floor Bedroom
- High Ceiling
About This Home
As of October 2023Welcome inside this show-stopper of a home currently the ONLY for sale in the highly coveted Ballentine community! The brand-new front door opens to a formal living room & the formal dining room, which showcases a stunning chandelier. An abundance of natural light pours into the kitchen & family room through the new custom sliding glass doors *2021*, which invite you out to the newly reconstructed deck *2022* & fenced yard. The kitchen has beautiful granite counters, including a double wall oven & gas cooktop, a functional island, tons of cabinet storage & and a breakfast area, all of which are open to the family room, complete with gorgeous bookshelves & a cozy gas fireplace. The 1st-floor guest suite is privately situated in the back of the home & would be a great home office. Oak tread stairs lead to a huge loft & 4 additional oversized bedrooms that each have a walk-in closet. The spacious primary suite is complete with/ walk-in closets, a beautiful shower & a soaking tub. Both showers were remodeled in 2023, brand new kitchen appliances 2022, new HVAC furnace & water heater 2022, interior painted & new carpet
Last Agent to Sell the Property
The Wolgin Real Estate Group License #268845 Listed on: 09/20/2023
Home Details
Home Type
- Single Family
Est. Annual Taxes
- $3,804
Year Built
- Built in 2005
Lot Details
- 0.38 Acre Lot
- Fenced Yard
- Landscaped with Trees
HOA Fees
- $60 Monthly HOA Fees
Parking
- 2 Car Attached Garage
- Garage Door Opener
- Private Driveway
Home Design
- Transitional Architecture
- Brick Exterior Construction
- Vinyl Siding
Interior Spaces
- 4,041 Sq Ft Home
- 2-Story Property
- Bookcases
- Smooth Ceilings
- High Ceiling
- Ceiling Fan
- Gas Log Fireplace
- Blinds
- Entrance Foyer
- Family Room with Fireplace
- Living Room
- Breakfast Room
- Dining Room
- Loft
- Bonus Room
- Utility Room
- Crawl Space
- Pull Down Stairs to Attic
- Fire and Smoke Detector
Kitchen
- Eat-In Kitchen
- Built-In Self-Cleaning Double Oven
- Gas Cooktop
- Microwave
- Plumbed For Ice Maker
- Dishwasher
- Granite Countertops
Flooring
- Wood
- Carpet
- Tile
Bedrooms and Bathrooms
- 5 Bedrooms
- Main Floor Bedroom
- Walk-In Closet
- Double Vanity
- Private Water Closet
- Soaking Tub
- Walk-in Shower
Laundry
- Laundry Room
- Laundry on upper level
Outdoor Features
- Deck
- Rain Gutters
- Porch
Schools
- Ballentine Elementary School
- Herbert Akins Road Middle School
- Willow Spring High School
Utilities
- Forced Air Zoned Heating and Cooling System
- Heating System Uses Natural Gas
- Gas Water Heater
- Cable TV Available
Community Details
- Sentry Management Association
- Ballentine Subdivision
Ownership History
Purchase Details
Home Financials for this Owner
Home Financials are based on the most recent Mortgage that was taken out on this home.Purchase Details
Home Financials for this Owner
Home Financials are based on the most recent Mortgage that was taken out on this home.Purchase Details
Home Financials for this Owner
Home Financials are based on the most recent Mortgage that was taken out on this home.Purchase Details
Home Financials for this Owner
Home Financials are based on the most recent Mortgage that was taken out on this home.Purchase Details
Purchase Details
Similar Homes in the area
Home Values in the Area
Average Home Value in this Area
Purchase History
| Date | Buyer | Sale Price | Title Company |
|---|---|---|---|
| Adams Don Paul | $575,000 | Tryon Title | |
| Hill Falicia | -- | None Available | |
| Hill Falicia S | $320,000 | None Available | |
| Notini Douglas | $250,000 | None Available | |
| Scimeca Michele A | $330,000 | None Available | |
| K Hovnanian Homes Of North Carolina Inc | $398,000 | -- |
Mortgage History
| Date | Status | Borrower | Loan Amount |
|---|---|---|---|
| Open | Adams Don Paul | $480,260 | |
| Previous Owner | Hill Falicia | $31,000 | |
| Previous Owner | Hill Falicia | $390,572 | |
| Previous Owner | Hill Falicia | $318,786 | |
| Previous Owner | Hill Falicia S | $327,680 | |
| Previous Owner | Notini Douglas | $200,000 | |
| Previous Owner | Scimeca Michele A | $50,000 |
Property History
| Date | Event | Price | Change | Sq Ft Price |
|---|---|---|---|---|
| 10/26/2023 10/26/23 | Sold | $574,900 | 0.0% | $142 / Sq Ft |
| 09/26/2023 09/26/23 | Pending | -- | -- | -- |
| 09/20/2023 09/20/23 | For Sale | $574,900 | -- | $142 / Sq Ft |
Tax History Compared to Growth
Tax History
| Year | Tax Paid | Tax Assessment Tax Assessment Total Assessment is a certain percentage of the fair market value that is determined by local assessors to be the total taxable value of land and additions on the property. | Land | Improvement |
|---|---|---|---|---|
| 2024 | $4,809 | $549,528 | $105,000 | $444,528 |
| 2023 | $3,804 | $340,272 | $60,000 | $280,272 |
| 2022 | $3,574 | $340,272 | $60,000 | $280,272 |
| 2021 | $3,406 | $340,272 | $60,000 | $280,272 |
| 2020 | $3,406 | $340,272 | $60,000 | $280,272 |
| 2019 | $3,656 | $315,337 | $54,000 | $261,337 |
| 2018 | $3,447 | $315,337 | $54,000 | $261,337 |
| 2017 | $3,323 | $315,337 | $54,000 | $261,337 |
| 2016 | $3,277 | $315,337 | $54,000 | $261,337 |
| 2015 | $3,427 | $340,874 | $54,000 | $286,874 |
| 2014 | $3,303 | $340,874 | $54,000 | $286,874 |
Agents Affiliated with this Home
-
Michael Wolgin

Seller's Agent in 2023
Michael Wolgin
The Wolgin Real Estate Group
(919) 757-1241
65 in this area
527 Total Sales
-
Kitzie Smith

Buyer's Agent in 2023
Kitzie Smith
Choice Residential Real Estate
(305) 588-6384
2 in this area
19 Total Sales
Map
Source: Doorify MLS
MLS Number: 2533096
APN: 0667.02-96-0615-000
- 1514 Hinchliff Ct
- 1608 Hayesville Dr
- 1662 Beechaven Rd
- 8120 Stillbreeze Dr
- 144 Global Ave
- 152 Global Ave
- 112 Global Ave
- 310 Cross Lake Dr
- 314 Mill Creek Dr
- 2472 Patriot Bluffs Dr
- 1374 Patriot Points Way
- 7221 Sunset Lake Rd
- 1056 Lukestone Dr
- 2426 Heron Watch Place
- 1312 Golden Bluff Ln
- 2434 Heron Watch Place
- 6517 Whitted Rd
- 100 Mill Creek Dr
- 6617 Whitted Rd
- 2012 Sterling Hill Dr
- 1724 Mclaurin Ln
- 1720 Mclaurin Ln
- 1907 Oakdene Ct
- 1509 Oakdene Ct
- 1505 Oakdene Ct
- 1735 Ravenwing Dr
- 1731 Ravenwing Dr
- 1716 Mclaurin Ln
- 1739 Ravenwing Dr
- 1721 Ravenwing Dr
- 1721 Mclaurin Ln
- 1915 Oakdene Ct
- 1725 Mclaurin Ln
- 1712 Mclaurin Ln
- 1743 Ravenwing Dr
- 1717 Mclaurin Ln
- 1729 Mclaurin Ln
- 1512 Oakdene Ct
- 1713 Mclaurin Ln
- 1904 Oakdene Ct
