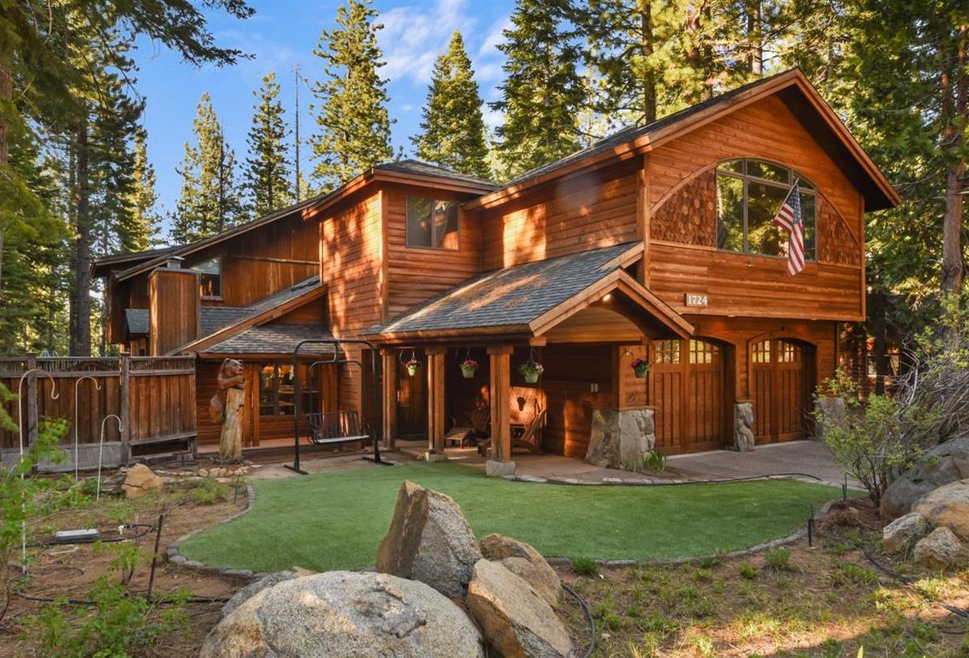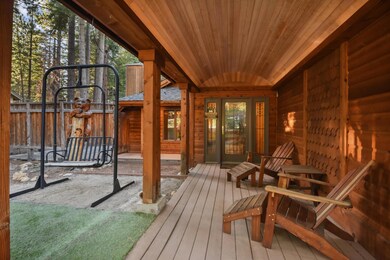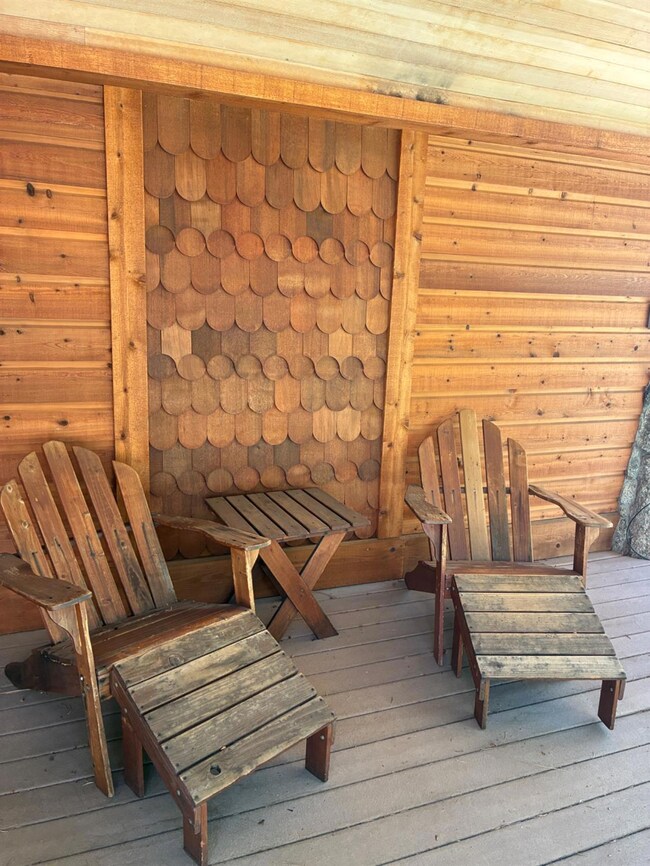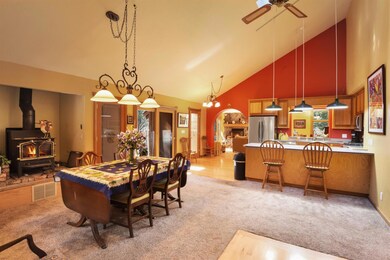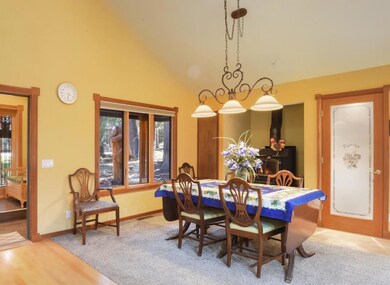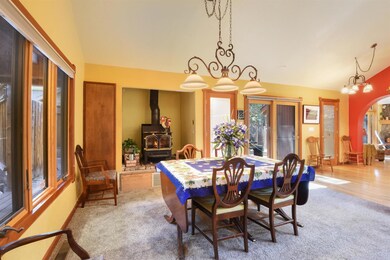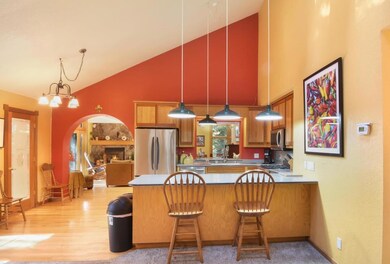
1724 Mohican Dr South Lake Tahoe, CA 96150
Estimated payment $6,994/month
Highlights
- Wine Cellar
- Custom Home
- Fireplace in Primary Bedroom
- Sitting Area In Primary Bedroom
- View of Trees or Woods
- Deck
About This Home
You'll immediately feel warmly welcomed when you come up the drive and see the stained glass door and barrel-vault wooden entry, beautifully designed by Tahoe's own award winning Architect Brian Shinault AIA. From there you can go up the oak and cherry nosed stairway to the Family Room, or forward, into the heart of the home. The family room has a cozy oak-trimmed gas fireplace with a raised hearth and a forever view of the majestic and sometimes snow-covered trees across the way on Government land. Back down to the ground floor, to 2 bedrooms, a full bath, laundry, computer station and the stairway to the basement. The heart of the home is the huge dining area, with a wood stove, the kitchen with Corian counters, custom oak and cherry trimmed cabinetry, a Wolff Stove, Bose dishwasher, both butler's and food pantries and more. The Living room has a huge rock fireplace w/oak hearth a TV alcove and is wired for surround sound. Then, up the rear stairway to the Master Bdrm with its vaulted ceiling, nook, gas fireplace, exercise room and bath with jetted soaking tub and walk-in tiled, steam shower... And on those cold winter nights, you'll really appreciate the heated toilet seat! The garage is heated, is piped for hot and cold water and has a floor drain! Come see what else awaits!
Listing Agent
Berkshire Hathaway HomeServices Heritage, REALTORS License #01010859 Listed on: 05/22/2025

Home Details
Home Type
- Single Family
Est. Annual Taxes
- $6,063
Year Built
- Built in 1978 | Remodeled
Lot Details
- 0.25 Acre Lot
- South Facing Home
- Partially Fenced Property
- Front Yard Sprinklers
- Property is zoned TR1
Parking
- 2 Car Garage
- 2 Open Parking Spaces
- Front Facing Garage
- Garage Door Opener
- Driveway
- Guest Parking
Property Views
- Woods
- Forest
Home Design
- Custom Home
- Contemporary Architecture
- Cabin
- Raised Foundation
- Frame Construction
- Composition Roof
Interior Spaces
- 3,189 Sq Ft Home
- 2-Story Property
- Cathedral Ceiling
- Ceiling Fan
- Wood Burning Stove
- Wood Burning Fireplace
- Double Pane Windows
- Window Treatments
- Window Screens
- Formal Entry
- Wine Cellar
- Family Room with Fireplace
- Family Room on Second Floor
- Living Room
- Dining Room with Fireplace
- 4 Fireplaces
- Formal Dining Room
- Bonus Room
- Storage
- Basement Fills Entire Space Under The House
Kitchen
- Breakfast Area or Nook
- Walk-In Pantry
- Butlers Pantry
- Built-In Gas Range
- Plumbed For Ice Maker
- Dishwasher
- Kitchen Island
- Synthetic Countertops
- Disposal
Flooring
- Wood
- Carpet
- Tile
Bedrooms and Bathrooms
- 3 Bedrooms
- Sitting Area In Primary Bedroom
- Retreat
- Primary Bedroom on Main
- Fireplace in Primary Bedroom
- Walk-In Closet
- Primary Bathroom is a Full Bathroom
- Tile Bathroom Countertop
- Secondary Bathroom Double Sinks
- Jetted Tub in Primary Bathroom
- Soaking Tub
- Bathtub with Shower
- Steam Shower
- Separate Shower
- Window or Skylight in Bathroom
Laundry
- Laundry Room
- Dryer
- Washer
- 220 Volts In Laundry
Home Security
- Security System Owned
- Carbon Monoxide Detectors
- Fire and Smoke Detector
Outdoor Features
- Deck
- Outdoor Storage
- Front Porch
Utilities
- Central Heating
- Heating System Uses Natural Gas
- Underground Utilities
- Natural Gas Connected
- Property is located within a water district
- Gas Water Heater
- Satellite Dish
- Cable TV Available
Listing and Financial Details
- Assessor Parcel Number 034-151-004-000
Community Details
Overview
- No Home Owners Association
- Tahoe Paradise 9 Subdivision
Building Details
- Net Lease
Map
Home Values in the Area
Average Home Value in this Area
Tax History
| Year | Tax Paid | Tax Assessment Tax Assessment Total Assessment is a certain percentage of the fair market value that is determined by local assessors to be the total taxable value of land and additions on the property. | Land | Improvement |
|---|---|---|---|---|
| 2024 | $6,063 | $561,450 | $21,304 | $540,146 |
| 2023 | $5,958 | $550,442 | $20,887 | $529,555 |
| 2022 | $5,899 | $539,650 | $20,478 | $519,172 |
| 2021 | $5,805 | $529,070 | $20,077 | $508,993 |
| 2020 | $5,650 | $523,646 | $19,872 | $503,774 |
| 2019 | $5,621 | $513,380 | $19,483 | $493,897 |
| 2018 | $5,495 | $503,314 | $19,101 | $484,213 |
| 2017 | $5,407 | $493,446 | $18,727 | $474,719 |
| 2016 | $5,296 | $483,771 | $18,360 | $465,411 |
| 2015 | $5,025 | $476,506 | $18,085 | $458,421 |
| 2014 | $5,025 | $467,175 | $17,732 | $449,443 |
Property History
| Date | Event | Price | Change | Sq Ft Price |
|---|---|---|---|---|
| 07/16/2025 07/16/25 | Price Changed | $1,175,000 | -14.5% | $368 / Sq Ft |
| 05/22/2025 05/22/25 | For Sale | $1,375,000 | -- | $431 / Sq Ft |
Purchase History
| Date | Type | Sale Price | Title Company |
|---|---|---|---|
| Interfamily Deed Transfer | -- | -- | |
| Interfamily Deed Transfer | -- | -- | |
| Interfamily Deed Transfer | -- | -- | |
| Interfamily Deed Transfer | -- | Fidelity National Title Co | |
| Interfamily Deed Transfer | -- | -- | |
| Interfamily Deed Transfer | -- | -- |
Mortgage History
| Date | Status | Loan Amount | Loan Type |
|---|---|---|---|
| Closed | $125,000 | No Value Available |
Similar Homes in South Lake Tahoe, CA
Source: MetroList
MLS Number: 225065863
APN: 034-151-004-000
- 1834 Narragansett Cir
- 1795 Narragansett Cir
- 1730 Inca Way
- 1568 Chippewa St
- 1502 Seminole Dr
- 1952 Osage Cir
- 1947 Osage Cir
- 1548 Iroquois Cir
- 1444 Apache Ave
- 1914 Blackfoot Rd
- 1926 Celio Ln
- 1513 Cree St
- 1431 Vanderhoof Rd
- 1656 Oglala St
- 1617 Cree St
- 1020 Cheyenne Dr
- 1774 Ababco St
- 1801 Meadow Vale Dr
- 1713 Tionontati St
- 1740 Skyline Dr
- 1821 Lake Tahoe Blvd
- 842 Tahoe Keys Blvd Unit Studio
- 2030 15th St Unit 2026A
- 2975 Nevada Ave
- 2975 Sacramento Ave Unit 11
- 837 Modesto Ave
- 3695 Spruce Ave
- 3728 Primrose Rd
- 1027 Echo Rd Unit 1027
- 1037 Echo Rd Unit 3
- 145 Michelle Dr
- 165 Michelle Dr
- 424 Quaking Aspen Ln Unit B
- 601 Highway 50
- 601 Highway 50
- 601 Highway 50
- 601 Highway 50
- 1215 Kirkwood Meadows Dr Unit 203
- 1442 Kimmerling Rd
- 3349 S Carson St
