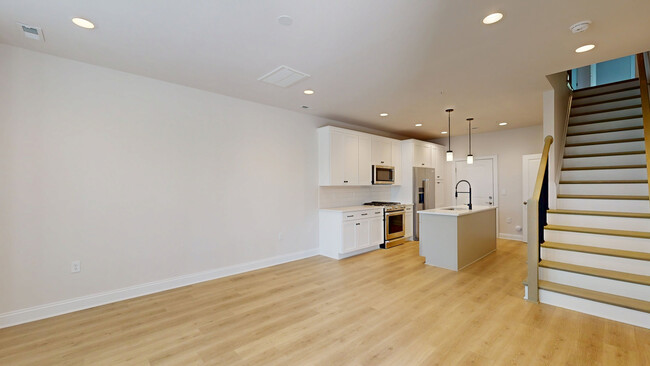
1724 Old Brick Rd Unit A Glen Allen, VA 23060
Short Pump NeighborhoodEstimated payment $3,231/month
Highlights
- Hot Property
- Outdoor Pool
- High Ceiling
- Colonial Trail Elementary School Rated A-
- Rowhouse Architecture
- 3-minute walk to Geese Lake Park
About This Home
Better Than New – Stunning Condo with Premium Upgrades!
This beautifully upgraded condo offers luxury living with a thoughtful layout and high-end finishes throughout. The gourmet kitchen is a chef’s dream, featuring a KitchenAid gas oven, microwave, and refrigerator, complemented by 42-inch soft-close white cabinets and a spacious island with gleaming white quartz countertops.
Enjoy natural light streaming through the bay window with plantation shutters in the inviting living area. The first floor and upstairs loft showcase luxury vinyl plank flooring, while the staircase is elegantly finished with oak-stained treads to match. Plush, light Berber carpeting adds comfort in the upstairs bedrooms.
Retreat to the owner’s suite, a true haven with a sun-filled bay window, spacious walk-in closet, and a luxurious en-suite bathroom featuring designer tile and a large walk-in shower with frameless glass.
The loft offers versatility and style, complete with French doors leading to an expansive composite deck – perfect for outdoor entertaining or relaxing under the stars.
Don’t miss the opportunity to own this better-than-new, move-in-ready home with modern touches and timeless elegance!
Listing Agent
BHHS PenFed Realty Brokerage Email: melissa@melissarvahomes.com License #0225247939 Listed on: 09/12/2025

Townhouse Details
Home Type
- Townhome
Est. Annual Taxes
- $7,045
Year Built
- Built in 2024
HOA Fees
- $325 Monthly HOA Fees
Parking
- 1 Car Direct Access Garage
- Garage Door Opener
Home Design
- Rowhouse Architecture
- Brick Exterior Construction
- Frame Construction
- Asphalt Roof
- HardiePlank Type
Interior Spaces
- 1,550 Sq Ft Home
- 2-Story Property
- High Ceiling
Kitchen
- Gas Cooktop
- Microwave
- Dishwasher
- Disposal
Bedrooms and Bathrooms
- 2 Bedrooms
Laundry
- Dryer
- Washer
Outdoor Features
- Outdoor Pool
- Balcony
- Rear Porch
Schools
- Colonial Trail Elementary School
- Short Pump Middle School
- Deep Run High School
Utilities
- Zoned Heating and Cooling
- Tankless Water Heater
Listing and Financial Details
- Assessor Parcel Number 744-760-8904.035
Community Details
Overview
- West Broad Village Subdivision
Recreation
- Community Pool
Map
Home Values in the Area
Average Home Value in this Area
Tax History
| Year | Tax Paid | Tax Assessment Tax Assessment Total Assessment is a certain percentage of the fair market value that is determined by local assessors to be the total taxable value of land and additions on the property. | Land | Improvement |
|---|---|---|---|---|
| 2025 | $3,523 | $0 | $0 | $0 |
Property History
| Date | Event | Price | Change | Sq Ft Price |
|---|---|---|---|---|
| 09/12/2025 09/12/25 | For Sale | $439,000 | -- | $283 / Sq Ft |
About the Listing Agent
Melissa's Other Listings
Source: Central Virginia Regional MLS
MLS Number: 2525899
- 1704 Old Brick Rd Unit A
- 3801 Duckling Walk
- 115 Wellie Hill Place Unit A
- 11305 Markham Ct
- 3950 Redbud Rd
- 0 Sligo Dr
- 11468 Sligo Dr
- 11220 Eastborough Ct
- Crosby Plan at Sadler Sqaure - Sadler Square
- Everly Plan at Sadler Sqaure - Sadler Square
- Arden Plan at Sadler Sqaure - Sadler Square
- 0 Belfast Rd Unit 2511329
- 11628 Hainesland Dr
- 2401 Bell Tower Place
- 11600 Coachmans Carriage Place
- 10978 Greenaire Place
- 10902 Greenaire Place
- 11416 Country Oaks Ct
- 3125 Chestnut Grove Ct
- 10110 Hearthrock Ct
- 501 Geese Landing
- 3900 Acadia Ln
- 3930 Wild Goose Ln
- 3400 Cox Rd
- 3500 Cox Rd
- 10961 W Broad St
- 4225 Innslake Dr
- 4500 Metropolis Dr
- 4000 Spring Oak Dr
- 4231 Park Pl Ct
- 4330 Dominion Forest Cir
- 4008 Gaelic Ln
- 600 Haven Mews Cir
- 4301 Dominion Blvd
- 4114 Bush Lake Dr
- 4718 Twin Hickory Lake Dr
- 4700 the Gardens Dr
- 10210 Swinging Bridge Dr
- 11923 Shire Walk Path
- 3807 Chase Wellesley Ct





