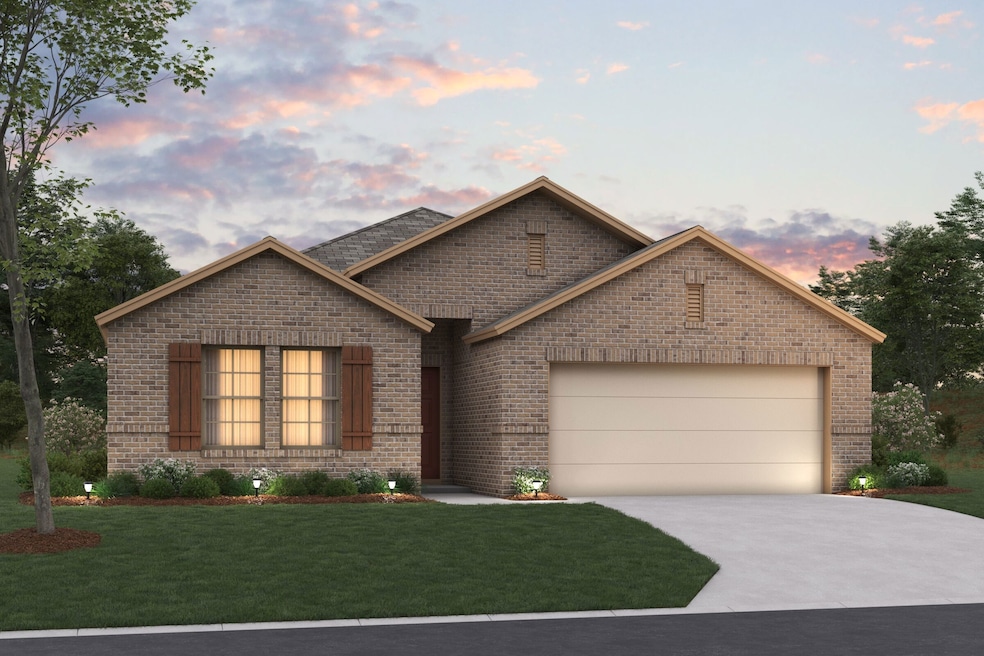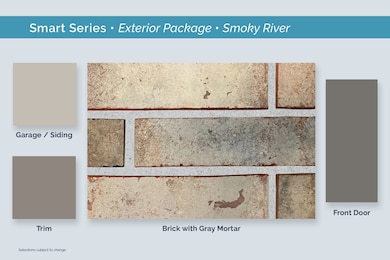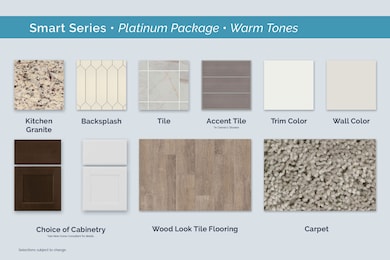
1724 Opaca Dr Fort Worth, TX 76131
Santa Fe Enclave NeighborhoodEstimated payment $3,042/month
Highlights
- New Construction
- Saginaw High School Rated A-
- 1-Story Property
About This Home
Welcome to 1724 Opaca Drive in Fort Worth, TX, a beautiful new construction home built by M/I Homes offering 2,142 square feet of thoughtfully designed living space. This exceptional residence features 4 bedrooms and 3 full bathrooms.
Home Highlights:
Open-concept living space with sloped ceilings
Granite kitchen countertops and a tile backsplash
Deluxe owner's bathroom upgrade
Bay window in owner's bedroom
Covered patio
The intelligent design of this home maximizes functionality while maintaining an elegant aesthetic throughout. The open-concept layout creates a seamless connection between the kitchen, dining, and living areas, making it ideal for both everyday living and entertaining guests.
The owner's bedroom offers privacy and convenience, featuring a comfortable retreat with an en-suite bathroom. Additional bedrooms provide comfortable spaces for family members or guests.
Throughout this home, you'll find attention to detail in the finishes and fixtures that reflect the builder's commitment to quality craftsmanship. The new construction means you'll enjoy modern systems and energy efficiency without the maintenance concerns of older homes.
Located in a desirable area of Fort Worth, this home puts you close to essential amenities while maintaining a peaceful residential setting. The property at 1724 Opaca Drive represents an excellent opportunity to own a brand new home with all the benefits... MLS# 20982039
Home Details
Home Type
- Single Family
Parking
- 2 Car Garage
Home Design
- New Construction
- Quick Move-In Home
- Pizarro Plan
Interior Spaces
- 2,142 Sq Ft Home
- 1-Story Property
Bedrooms and Bathrooms
- 4 Bedrooms
- 3 Full Bathrooms
Listing and Financial Details
- Home Available for Move-In on 9/15/25
Community Details
Overview
- Grand Opening
- Built by M/I Homes
- Sanderos Subdivision
Sales Office
- 1736 Shad Bush Drive
- Fort Worth, TX 76131
- 972-454-9985
- Builder Spec Website
Office Hours
- Mon 12pm-6pm; Tue-Sat 10am-6pm; Sun 12pm-6pm
Map
Similar Homes in Fort Worth, TX
Home Values in the Area
Average Home Value in this Area
Property History
| Date | Event | Price | Change | Sq Ft Price |
|---|---|---|---|---|
| 07/21/2025 07/21/25 | Pending | -- | -- | -- |
| 06/26/2025 06/26/25 | For Sale | $465,279 | -- | $217 / Sq Ft |
- 1416 Missionary Ridge Trail
- 1425 Missionary Ridge Trail
- 1924 Angein Ln
- 8220 Horseman Rd Unit 2018CL.1405714
- 8220 Horseman Rd Unit 8214CR.1407851
- 8220 Horseman Rd Unit 2109CL.1407848
- 8220 Horseman Rd Unit 2137SC.1407850
- 8220 Horseman Rd Unit 2107CL.1407847
- 8220 Horseman Rd Unit 2035SC.1407478
- 8220 Horseman Rd Unit 2212SC.1405718
- 8220 Horseman Rd Unit 2208SC.1405716
- 8220 Horseman Rd Unit 8226CR.1405717
- 8220 Horseman Rd Unit 2112CL.1405715
- 8220 Horseman Rd Unit 8200CR.1407475
- 8220 Horseman Rd Unit 2000CL.1407479
- 8220 Horseman Rd Unit 8220BA.1407476
- 1225 Mountain Air Trail
- 7544 Lazy Spur Blvd
- 1237 Grand Central Pkwy
- 7729 Tudanca Trail


