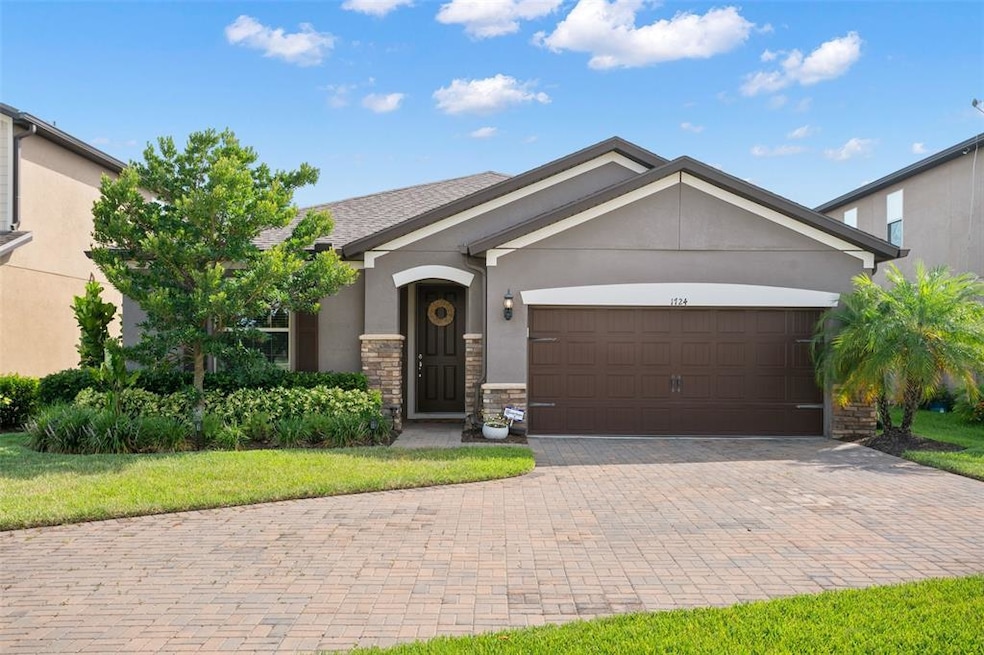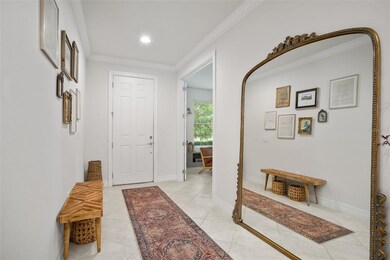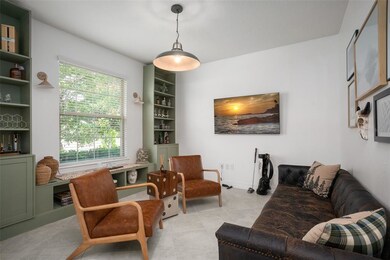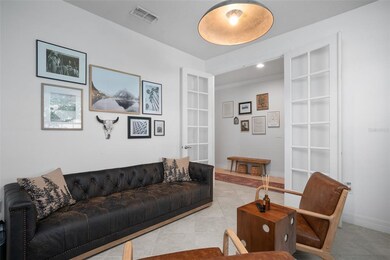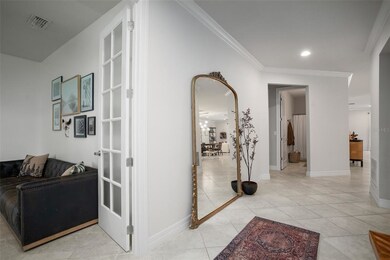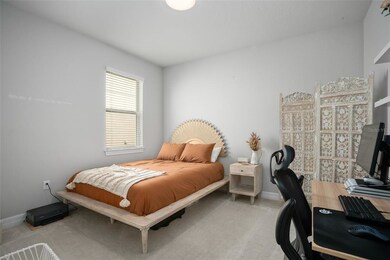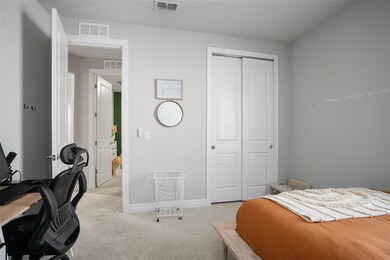
Highlights
- 25 Feet of Waterfront
- Gated Community
- Open Floorplan
- Home fronts a pond
- Pond View
- High Ceiling
About This Home
As of August 2022Look no further than this like-new home in the gated community of Crown Pointe Cove. This immaculate 3-bedroom, 2-bathroom home is just what you’ve been searching for. Form the moment you walk in the front door you will feel how well maintained and loved this home has been kept. Right off the front door is the perfect flex space that is a great use for a playroom, library, or even work from home office space. As you continue down the hall you’ll enter the open concept kitchen, dining and living room. This clean and crisp kitchen comes with light cabinets, stainless steel appliances, and middle island with additional storage and seating. The high ceilings throughout make each room feel more spacious and expansive. The most serene views out the sliding glass doors in the living room create a calming atmosphere inside. The primary retreat is right off the living room with a walk-in closet, double sink vanity and large glass enclosed shower. Out back is where you will want to spend majority of your time! The pergola providing shade on your paver patio overlooking the pond creates the perfect space to relax year-round. The backyard is fully fenced in to allow a space for the little ones and furry friends to run around in. This home checks off all the boxes and more! Conveniently located near the 429, Turnpike and Hwy 50. Call today for your private showing.
Last Agent to Sell the Property
KELLER WILLIAMS REALTY AT THE PARKS License #3275393 Listed on: 06/23/2022

Home Details
Home Type
- Single Family
Est. Annual Taxes
- $4,036
Year Built
- Built in 2018
Lot Details
- 7,024 Sq Ft Lot
- Home fronts a pond
- 25 Feet of Waterfront
- Northeast Facing Home
- Irrigation
- Property is zoned PUD
HOA Fees
- $143 Monthly HOA Fees
Parking
- 2 Car Attached Garage
- Garage Door Opener
- Open Parking
Home Design
- Slab Foundation
- Shingle Roof
- Block Exterior
Interior Spaces
- 2,144 Sq Ft Home
- 1-Story Property
- Open Floorplan
- Crown Molding
- High Ceiling
- Ceiling Fan
- Blinds
- Sliding Doors
- Family Room Off Kitchen
- Ceramic Tile Flooring
- Pond Views
Kitchen
- <<convectionOvenToken>>
- Range<<rangeHoodToken>>
- Recirculated Exhaust Fan
- <<microwave>>
- Dishwasher
- Disposal
Bedrooms and Bathrooms
- 3 Bedrooms
- Walk-In Closet
- 2 Full Bathrooms
Laundry
- Laundry in unit
- Dryer
- Washer
Outdoor Features
- Exterior Lighting
- Rain Gutters
Schools
- Prairie Lake Elementary School
- Lakeview Middle School
- Ocoee High School
Utilities
- Central Heating and Cooling System
- Thermostat
- Cable TV Available
Listing and Financial Details
- Down Payment Assistance Available
- Homestead Exemption
- Visit Down Payment Resource Website
- Tax Lot 5
- Assessor Parcel Number 06-22-28-1845-00-050
Community Details
Overview
- Association fees include private road, security
- Crown Point Cove Homeowners Association, Phone Number (407) 455-5918
- Crown Pointe Cove Subdivision
- The community has rules related to deed restrictions
- Rental Restrictions
Recreation
- Park
Security
- Gated Community
Ownership History
Purchase Details
Home Financials for this Owner
Home Financials are based on the most recent Mortgage that was taken out on this home.Purchase Details
Home Financials for this Owner
Home Financials are based on the most recent Mortgage that was taken out on this home.Purchase Details
Home Financials for this Owner
Home Financials are based on the most recent Mortgage that was taken out on this home.Similar Homes in Ocoee, FL
Home Values in the Area
Average Home Value in this Area
Purchase History
| Date | Type | Sale Price | Title Company |
|---|---|---|---|
| Warranty Deed | $482,000 | Innovative Title | |
| Warranty Deed | $390,000 | Equitable Ttl Of West Orland | |
| Special Warranty Deed | $278,800 | Pgp Title Of Florida Inc Dba |
Mortgage History
| Date | Status | Loan Amount | Loan Type |
|---|---|---|---|
| Open | $361,500 | New Conventional | |
| Previous Owner | $331,705 | FHA | |
| Previous Owner | $273,720 | FHA |
Property History
| Date | Event | Price | Change | Sq Ft Price |
|---|---|---|---|---|
| 08/05/2022 08/05/22 | Sold | $482,000 | +0.4% | $225 / Sq Ft |
| 06/29/2022 06/29/22 | Pending | -- | -- | -- |
| 06/23/2022 06/23/22 | For Sale | $480,000 | +23.1% | $224 / Sq Ft |
| 07/23/2021 07/23/21 | Sold | $390,000 | +4.0% | $182 / Sq Ft |
| 06/25/2021 06/25/21 | Pending | -- | -- | -- |
| 06/21/2021 06/21/21 | For Sale | $374,900 | -- | $175 / Sq Ft |
Tax History Compared to Growth
Tax History
| Year | Tax Paid | Tax Assessment Tax Assessment Total Assessment is a certain percentage of the fair market value that is determined by local assessors to be the total taxable value of land and additions on the property. | Land | Improvement |
|---|---|---|---|---|
| 2025 | $7,210 | $421,460 | $115,000 | $306,460 |
| 2024 | $6,829 | $406,890 | $115,000 | $291,890 |
| 2023 | $6,829 | $384,949 | $115,000 | $269,949 |
| 2022 | $5,677 | $314,530 | $100,000 | $214,530 |
| 2021 | $4,036 | $249,766 | $0 | $0 |
| 2020 | $3,862 | $246,318 | $0 | $0 |
| 2019 | $4,000 | $240,780 | $50,000 | $190,780 |
| 2018 | $1,400 | $50,000 | $50,000 | $0 |
| 2017 | $1,030 | $50,000 | $50,000 | $0 |
| 2016 | $541 | $22,464 | $22,464 | $0 |
Agents Affiliated with this Home
-
Thomas Nickley

Seller's Agent in 2022
Thomas Nickley
KELLER WILLIAMS REALTY AT THE PARKS
(321) 945-1152
724 Total Sales
-
Eric Buyes

Seller Co-Listing Agent in 2022
Eric Buyes
KELLER WILLIAMS REALTY AT THE PARKS
(407) 683-3944
104 Total Sales
-
Jessica Giraldo
J
Buyer's Agent in 2022
Jessica Giraldo
NOVA REAL ESTATE SERVICES INC
(888) 883-8509
8 Total Sales
-
Alex Jerex

Seller's Agent in 2021
Alex Jerex
MILLENIUM REALTY GROUP
(407) 504-1214
34 Total Sales
Map
Source: Stellar MLS
MLS Number: O6036975
APN: 06-2228-1845-00-050
- 1762 Regal River Cir
- 1808 Regal River Cir
- 2313 Pesaro Cir
- 707 Marotta Loop
- 2545 Azzurra Ln
- 920 Nola Dr
- 2938 Bushmead Ct
- 2066 Cresswell St
- 2232 Donahue Dr
- 2100 West Rd
- 2353 Coachwood Dr
- 2724 Westyn Cove Ln
- 3302 Stonegate Dr
- 2795 Westyn Cove Ln
- 2026 N Lakewood Ave
- 1130 Desert Candle Dr
- 1126 Desert Candle Dr
- 2453 Magnolia Reserve Rd
- 1115 Desert Candle Dr
- 1100 Desert Candle Dr
