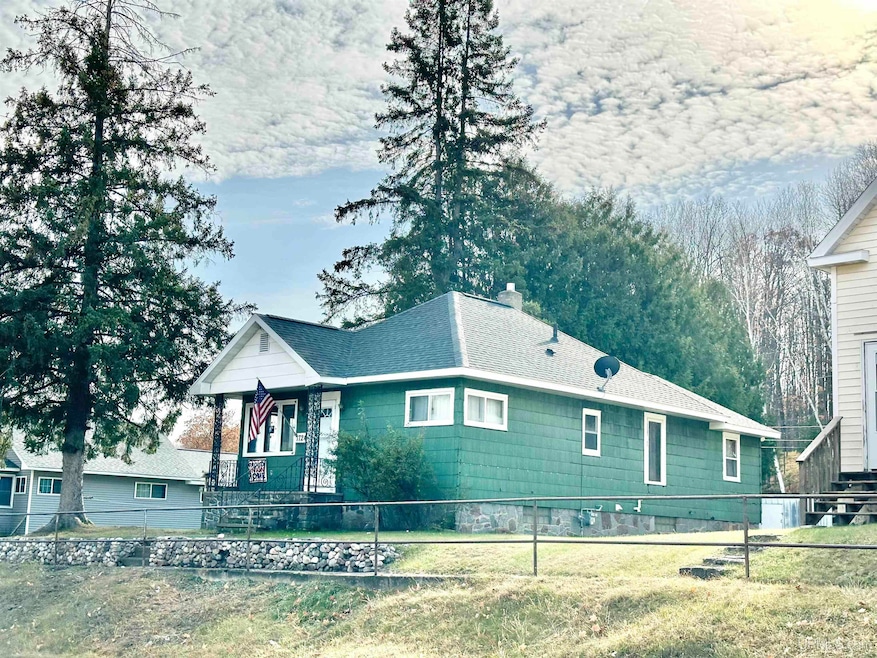
1724 Ridge St Niagara, WI 54151
Highlights
- 2 Car Detached Garage
- Bungalow
- Forced Air Heating System
- Porch
- 1-Story Property
- Ceiling Fan
About This Home
As of February 2025Enjoy stunning views of the Ridge from the front porch of this cozy 3-bedroom, 1-bath bungalow. Nestled on a spacious double lot, this home boasts a newer roof, central air conditioning, and a large 2-car garage. The property's layout offers the option for a convenient circle driveway, and access from a quiet dead-end alley adds extra privacy. Located in a friendly neighborhood, this bungalow combines charm, space, and scenic views— perfect for relaxed living in a great location.
Last Agent to Sell the Property
LEEDS REAL ESTATE License #UPAR-6501341251 Listed on: 10/28/2024
Last Buyer's Agent
Nonmember Ironmountain
UPPER PENINSULA IRON MOUNTAIN License #UPAR
Home Details
Home Type
- Single Family
Est. Annual Taxes
- $1,433
Year Built
- Built in 1930
Lot Details
- 8,712 Sq Ft Lot
- Lot Dimensions are 100x100
Parking
- 2 Car Detached Garage
Home Design
- Bungalow
- Asphalt
Interior Spaces
- 700 Sq Ft Home
- 1-Story Property
- Ceiling Fan
- Basement
- Stone Basement
- Oven or Range
Bedrooms and Bathrooms
- 3 Bedrooms
- 1 Full Bathroom
Outdoor Features
- Porch
Utilities
- Forced Air Heating System
- Heating System Uses Natural Gas
- Gas Water Heater
Listing and Financial Details
- Assessor Parcel Number 261-01248.000
Similar Home in Niagara, WI
Home Values in the Area
Average Home Value in this Area
Property History
| Date | Event | Price | Change | Sq Ft Price |
|---|---|---|---|---|
| 02/10/2025 02/10/25 | Sold | $85,000 | -14.9% | $121 / Sq Ft |
| 10/28/2024 10/28/24 | For Sale | $99,900 | -- | $143 / Sq Ft |
Tax History Compared to Growth
Tax History
| Year | Tax Paid | Tax Assessment Tax Assessment Total Assessment is a certain percentage of the fair market value that is determined by local assessors to be the total taxable value of land and additions on the property. | Land | Improvement |
|---|---|---|---|---|
| 2024 | $1,433 | $46,200 | $3,000 | $43,200 |
| 2023 | $1,375 | $46,200 | $3,000 | $43,200 |
| 2022 | $1,341 | $46,200 | $3,000 | $43,200 |
| 2021 | $1,325 | $46,200 | $3,000 | $43,200 |
| 2020 | $1,292 | $46,200 | $3,000 | $43,200 |
| 2019 | $1,142 | $39,000 | $3,000 | $36,000 |
| 2018 | $1,219 | $39,000 | $3,000 | $36,000 |
| 2017 | $1,152 | $39,000 | $3,000 | $36,000 |
| 2016 | $1,049 | $39,000 | $3,000 | $36,000 |
| 2015 | $1,116 | $39,000 | $3,000 | $36,000 |
| 2014 | $1,058 | $39,000 | $3,000 | $36,000 |
| 2012 | $931 | $39,000 | $3,000 | $36,000 |
Agents Affiliated with this Home
-
Kimberly Webb

Seller's Agent in 2025
Kimberly Webb
LEEDS REAL ESTATE
(906) 396-9422
303 Total Sales
-
N
Buyer's Agent in 2025
Nonmember Ironmountain
UPPER PENINSULA IRON MOUNTAIN
Map
Source: Upper Peninsula Association of REALTORS®
MLS Number: 50159750
APN: 261-01248.000
- 1017 Forest St
- 956 Main St
- 298 Hoover Ave
- TBD Lot13and14 Jefferson Ave
- 0 State Highway 141
- 3630 Lincoln Ave
- 1038 Quinnesec Ave
- W7065 U S Highway 2
- TBD Kimberly Parcels 4 & 5 Rd
- 1100 Michigan Ave
- 236 Dawns Lake Rd Unit Trailer 208
- 1045 Superior Ave
- W6329 U S Highway 2
- W5940 Springview Dr
- 302 Saginaw St
- 612 Saginaw St
- 626 Brown St
- 111 Mine St
- 209 Mine St
- 216 Mine St
