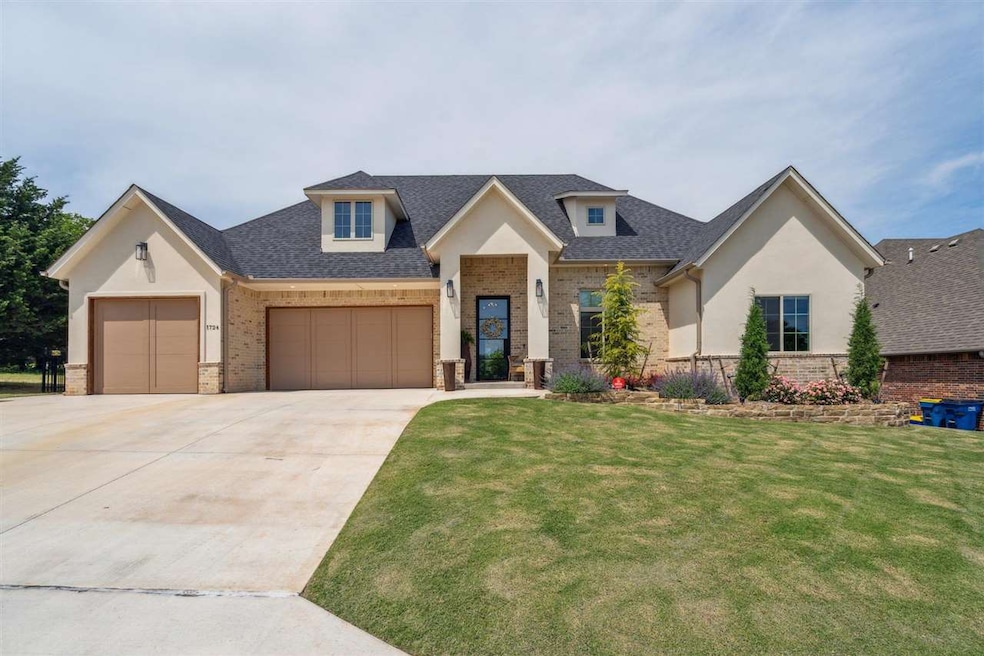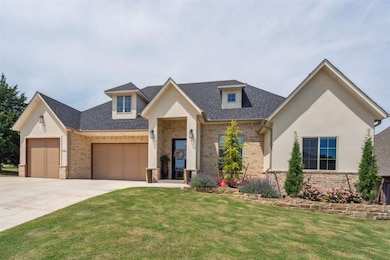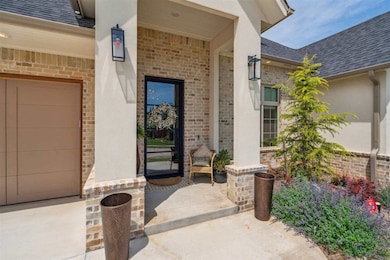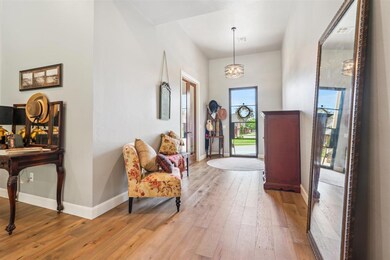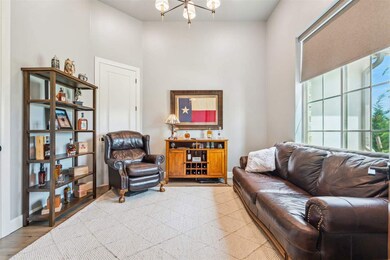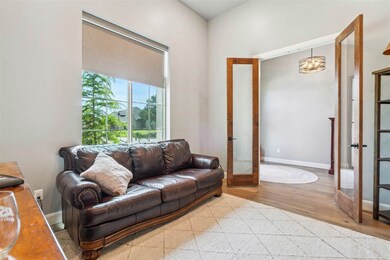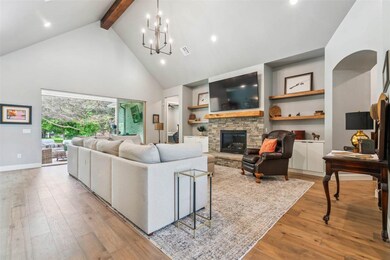
1724 S Palmetto St Stillwater, OK 74074
Estimated payment $4,387/month
Highlights
- Clubhouse
- Vaulted Ceiling
- 1-Story Property
- Sangre Ridge Elementary School Rated A
- 3 Car Attached Garage
- Forced Air Heating and Cooling System
About This Home
This nearly-new home, built just one year ago, is situated in the desirable southwest area of Stillwater's Berry Creek neighborhood. Ideally located within walking distance to Sangre Ridge Elementary and Stillwater Middle School, it offers both convenience and a vibrant community atmosphere. The spacious living room boasts a vaulted ceiling and a gas log fireplace, creating a cozy and inviting space. The gourmet kitchen is a chef's dream, featuring a large island, upgraded appliances, custom cabinetry and a beautiful fluted range hood. Tucked right off the kitchen sits an oversized walk in pantry large enough to store food, wine and even house your countertop appliances. The master suite offers a luxurious retreat with his-and-her vanities, soaking tub, a walk in shower with modern tile design, plus a large walk-in closet. Additional bedrooms are offered in a split plan with one bedroom suite and two additional bedrooms to share the third full bathroom. Telescoping patio doors open to a stamped concrete patio, seamlessly blending indoor and outdoor living. The larger-than-average, fully fenced backyard provides privacy and ample space for outdoor activities. Additional features of this property include video door camera and wifi connectivity to operate your home while away from home. As the only planned community in Stillwater with a neighborhood pool and clubhouse, Berry Creek continues to be a poplar choice among families.
Home Details
Home Type
- Single Family
Est. Annual Taxes
- $724
Year Built
- Built in 2024
Lot Details
- Back Yard Fenced
- Perimeter Fence
- Aluminum or Metal Fence
- Sprinkler System
HOA Fees
- $600 Monthly HOA Fees
Parking
- 3 Car Attached Garage
Home Design
- Composition Roof
- Stone Veneer
- Stucco
Interior Spaces
- 2,766 Sq Ft Home
- 1-Story Property
- Vaulted Ceiling
- Gas Log Fireplace
Kitchen
- Oven
- Range
- Microwave
- Dishwasher
- Disposal
Bedrooms and Bathrooms
- 4 Bedrooms
- 3 Full Bathrooms
Utilities
- Forced Air Heating and Cooling System
- Heating System Uses Natural Gas
Community Details
- Clubhouse
Map
Home Values in the Area
Average Home Value in this Area
Tax History
| Year | Tax Paid | Tax Assessment Tax Assessment Total Assessment is a certain percentage of the fair market value that is determined by local assessors to be the total taxable value of land and additions on the property. | Land | Improvement |
|---|---|---|---|---|
| 2024 | $724 | $7,125 | $7,125 | $0 |
| 2023 | $724 | $5,700 | $5,700 | $0 |
| 2022 | $577 | $5,700 | $5,700 | $0 |
| 2021 | $564 | $5,685 | $5,685 | $0 |
| 2020 | $537 | $5,415 | $5,415 | $0 |
| 2019 | $549 | $5,415 | $5,415 | $0 |
| 2018 | $548 | $5,415 | $5,415 | $0 |
| 2017 | $548 | $5,415 | $5,415 | $0 |
| 2016 | $559 | $5,415 | $5,415 | $0 |
| 2015 | $552 | $5,279 | $5,279 | $0 |
| 2014 | $530 | $5,027 | $5,027 | $0 |
Property History
| Date | Event | Price | Change | Sq Ft Price |
|---|---|---|---|---|
| 05/06/2025 05/06/25 | For Sale | $669,000 | -- | $242 / Sq Ft |
Purchase History
| Date | Type | Sale Price | Title Company |
|---|---|---|---|
| Warranty Deed | $600,000 | Community Escrow & Title | |
| Warranty Deed | $64,000 | Community Escrow & Title | |
| Warranty Deed | $35,000 | -- |
Mortgage History
| Date | Status | Loan Amount | Loan Type |
|---|---|---|---|
| Open | $581,999 | New Conventional | |
| Previous Owner | $444,000 | Construction |
Similar Homes in Stillwater, OK
Source: Stillwater Board of REALTORS®
MLS Number: 132015
APN: 600083389
- 1902 S Elvin Dr
- 3305 W Cypress Mill Ave
- 1519 S Culpepper Dr
- 3317 W Charleston Ct
- 1744 S Peacock Ln
- 1738 S Peacock Ln
- 1714 S Peacock Ln
- 1706 S Peacock Ln
- 1804 S Peacock Ln
- 1812 S Peacock Ln
- 2023 S Celia Ln
- 3600 W 15th Ave Unit 3602 W. 15th Avenue
- 3606 W 15th Ave Unit 3608 W. 15th Avenue
- 1305 S Sangre Rd
- 3612 W 15th Ave Unit 3614 W. 15th Avenue
- 3702 W 15th Ave Unit 3704 W. 15th Avenue
- 3818 W 15th Ave
- 2619 S Black Oak Dr
- 2623 S Pioneer Trail
- 3926 W 15th Ave
