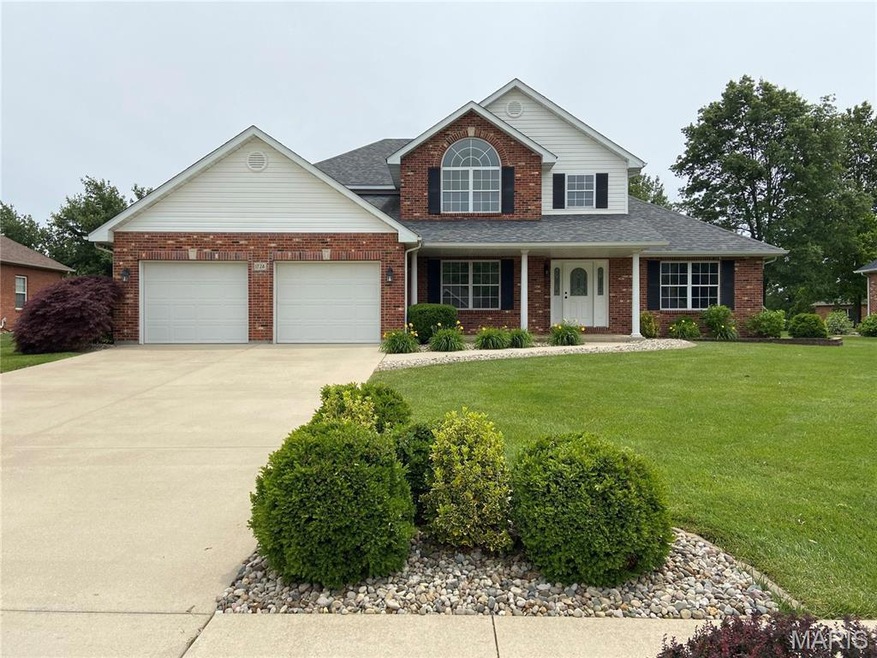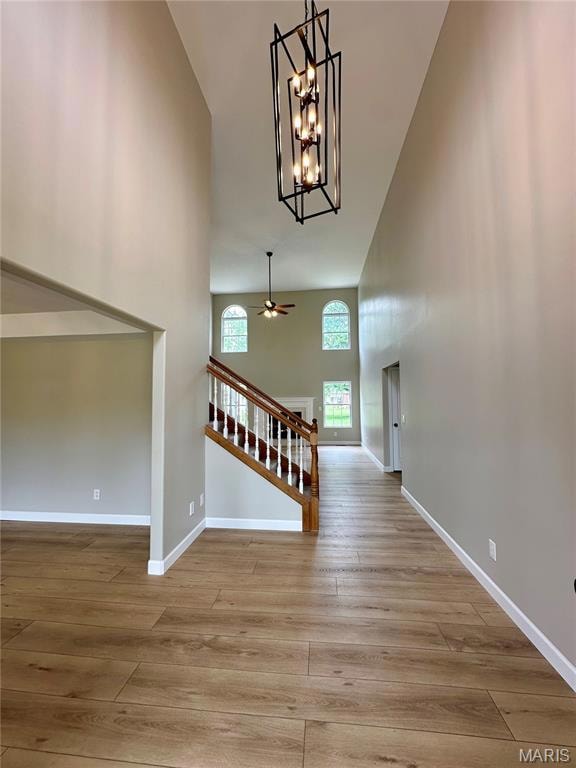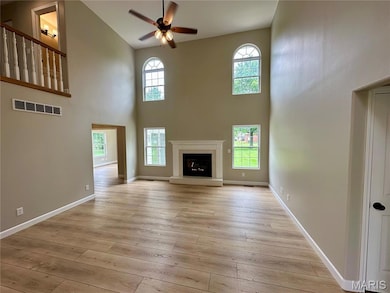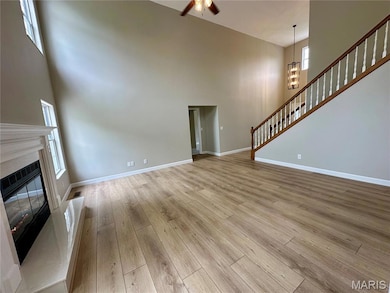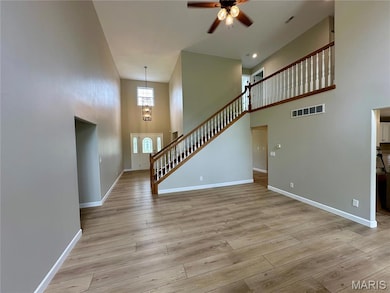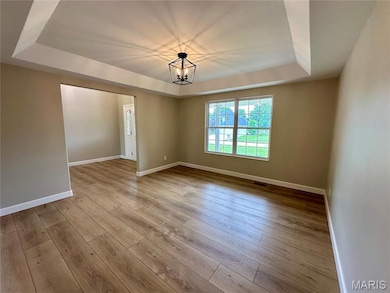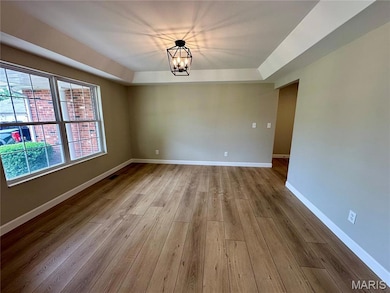
1724 Shadow Ridge Columbia, IL 62236
Estimated payment $3,526/month
Highlights
- 2 Car Attached Garage
- Forced Air Heating System
- Gas Fireplace
- Brick Veneer
About This Home
Coming Soon! Showings start on 6/7/2025. Completely updated 1.5 story home for sale. Kitchen has white cabinets, middle island, quartz tops and all new SS appliances. Beautiful wide plank wood looking LVP flowing throughout main level. Bathrooms updated with new vanities, quartz tops and LVP tile. All new carpet, paint, lights, plumbing fixtures, baseboards, etc. Hearth room/sunroom off of kitchen with large concrete patio out back for entertaining. Lawn irrigation system. Unfinished basement with rough in for future bathroom. Dont miss out on this Gem! Schedule your showing today. More pictures coming soon.
Home Details
Home Type
- Single Family
Est. Annual Taxes
- $7,337
Year Built
- Built in 2000
HOA Fees
- $2 Monthly HOA Fees
Parking
- 2 Car Attached Garage
Home Design
- Brick Veneer
- Vinyl Siding
Interior Spaces
- 3,009 Sq Ft Home
- 1.5-Story Property
- Gas Fireplace
Kitchen
- Microwave
- Dishwasher
- Disposal
Bedrooms and Bathrooms
- 4 Bedrooms
Unfinished Basement
- 9 Foot Basement Ceiling Height
- Rough-In Basement Bathroom
Schools
- Columbia Dist 4 Elementary And Middle School
- Columbia High School
Additional Features
- 0.37 Acre Lot
- Forced Air Heating System
Listing and Financial Details
- Assessor Parcel Number 04-26-217-022-000
Map
Home Values in the Area
Average Home Value in this Area
Tax History
| Year | Tax Paid | Tax Assessment Tax Assessment Total Assessment is a certain percentage of the fair market value that is determined by local assessors to be the total taxable value of land and additions on the property. | Land | Improvement |
|---|---|---|---|---|
| 2023 | $7,337 | $125,760 | $19,990 | $105,770 |
| 2022 | $7,349 | $124,130 | $16,490 | $107,640 |
| 2021 | $6,667 | $114,090 | $16,710 | $97,380 |
| 2020 | $7,593 | $115,190 | $16,710 | $98,480 |
| 2019 | $7,696 | $116,300 | $16,710 | $99,590 |
| 2018 | $7,802 | $114,090 | $16,710 | $97,380 |
| 2017 | $7,810 | $117,233 | $17,011 | $100,222 |
| 2016 | $0 | $114,180 | $16,710 | $97,470 |
| 2015 | $7,047 | $103,990 | $16,870 | $87,120 |
| 2014 | $6,957 | $104,150 | $16,870 | $87,280 |
| 2012 | -- | $103,750 | $21,000 | $82,750 |
Similar Homes in Columbia, IL
Source: MARIS MLS
MLS Number: MIS25036228
APN: 04-26-217-022-000
- 1724 Shadow Ridge
- 7442 State Route 158
- 713 S Rapp Ave
- 106 Juliana Ct
- 112 Juliana Ct
- 388 Northridge Rd
- 501 S Rapp Ave
- 212 W Washington St
- 203 W Washington St
- 0 Timber Rock Lot 80
- 0 Timber Rock Lot 79 Unit MAR24044971
- 0 Timber Rock Lot 78 Unit MAR24044969
- 0 Timber Rock Lot 77 Unit MAR24044965
- 0 Timber Rock Lot 76 Unit MAR24044963
- 0 Timber Rock Lot 75 Unit MAR24044962
- 0 Timber Rock Lot 74 Unit MAR24044960
- 0 Timber Rock Lot 73 Unit MAR24044957
- 0 Timber Rock Lot 72 Unit MAR24044955
- 0 Timber Rock Lot 71 Unit MAR24044927
- 0 Timber Rock Lot 70 Unit MAR24044924
