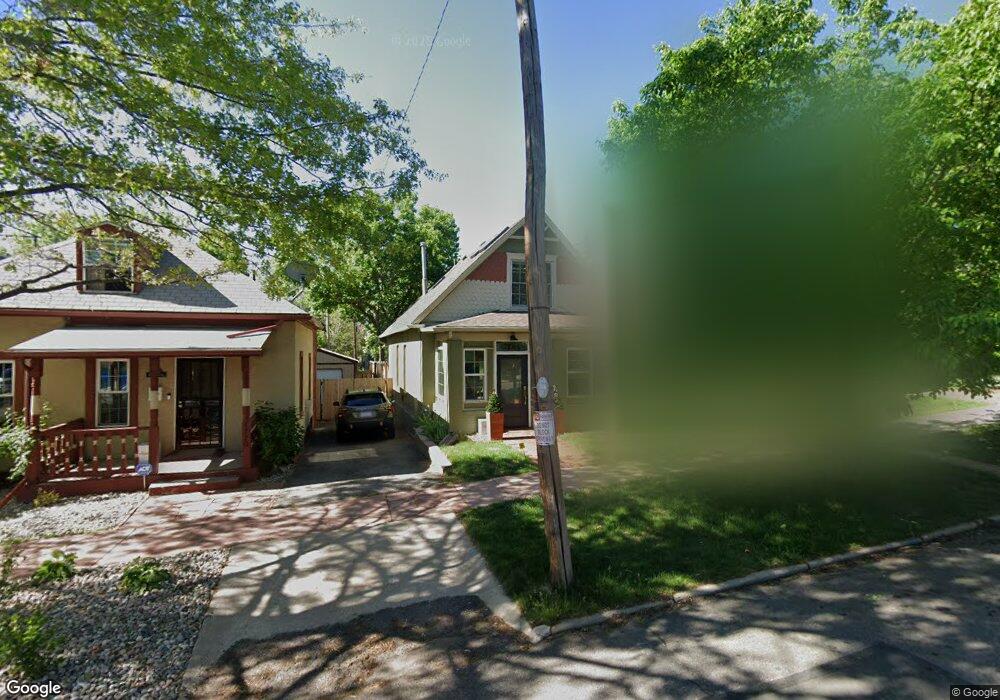1724 W 34th Ave Denver, CO 80211
Highland NeighborhoodEstimated Value: $809,000 - $915,000
3
Beds
2
Baths
1,443
Sq Ft
$597/Sq Ft
Est. Value
About This Home
This home is located at 1724 W 34th Ave, Denver, CO 80211 and is currently estimated at $861,250, approximately $596 per square foot. 1724 W 34th Ave is a home located in Denver County with nearby schools including Bryant Webster Dual Language School, Denver Montessori Junior/Senior High School, and Skinner Middle School.
Ownership History
Date
Name
Owned For
Owner Type
Purchase Details
Closed on
Jun 4, 2021
Sold by
Guarnieri Anna L and Guarnieri Michael
Bought by
Antony Kristen C and Mangin Tyler J
Current Estimated Value
Home Financials for this Owner
Home Financials are based on the most recent Mortgage that was taken out on this home.
Original Mortgage
$644,000
Outstanding Balance
$583,062
Interest Rate
2.9%
Mortgage Type
New Conventional
Estimated Equity
$278,188
Purchase Details
Closed on
Jun 22, 2011
Sold by
Reynolds Daniel A
Bought by
Nann Michael A
Home Financials for this Owner
Home Financials are based on the most recent Mortgage that was taken out on this home.
Original Mortgage
$238,400
Interest Rate
4.7%
Mortgage Type
New Conventional
Purchase Details
Closed on
Jun 11, 2008
Sold by
Caswell Curtis F and Caswell Gina Smith
Bought by
Reynolds Daniel A
Home Financials for this Owner
Home Financials are based on the most recent Mortgage that was taken out on this home.
Original Mortgage
$217,500
Interest Rate
6.08%
Mortgage Type
Purchase Money Mortgage
Purchase Details
Closed on
Oct 22, 2007
Sold by
Gross Property Ventures Inc
Bought by
Caswell Curtis F and Caswell Gina Smith
Home Financials for this Owner
Home Financials are based on the most recent Mortgage that was taken out on this home.
Original Mortgage
$193,500
Interest Rate
6.75%
Mortgage Type
Purchase Money Mortgage
Purchase Details
Closed on
Sep 10, 2007
Sold by
Stites Sharon Marie
Bought by
Gross Property Ventures Inc
Home Financials for this Owner
Home Financials are based on the most recent Mortgage that was taken out on this home.
Original Mortgage
$193,500
Interest Rate
6.75%
Mortgage Type
Purchase Money Mortgage
Create a Home Valuation Report for This Property
The Home Valuation Report is an in-depth analysis detailing your home's value as well as a comparison with similar homes in the area
Home Values in the Area
Average Home Value in this Area
Purchase History
| Date | Buyer | Sale Price | Title Company |
|---|---|---|---|
| Antony Kristen C | $805,000 | First American Title | |
| Nann Michael A | $298,000 | Fitco | |
| Reynolds Daniel A | $290,000 | None Available | |
| Caswell Curtis F | $215,000 | Vista Title Llc | |
| Gross Property Ventures Inc | $150,000 | Vista Title Llc |
Source: Public Records
Mortgage History
| Date | Status | Borrower | Loan Amount |
|---|---|---|---|
| Open | Antony Kristen C | $644,000 | |
| Previous Owner | Nann Michael A | $238,400 | |
| Previous Owner | Reynolds Daniel A | $217,500 | |
| Previous Owner | Caswell Curtis F | $193,500 | |
| Previous Owner | Gross Property Ventures Inc | $175,950 |
Source: Public Records
Tax History Compared to Growth
Tax History
| Year | Tax Paid | Tax Assessment Tax Assessment Total Assessment is a certain percentage of the fair market value that is determined by local assessors to be the total taxable value of land and additions on the property. | Land | Improvement |
|---|---|---|---|---|
| 2024 | $4,277 | $54,000 | $33,830 | $20,170 |
| 2023 | $4,184 | $54,000 | $33,830 | $20,170 |
| 2022 | $3,622 | $45,550 | $28,540 | $17,010 |
| 2021 | $3,622 | $46,860 | $29,360 | $17,500 |
| 2020 | $3,193 | $43,040 | $26,690 | $16,350 |
| 2019 | $3,104 | $43,040 | $26,690 | $16,350 |
| 2018 | $3,155 | $40,780 | $25,530 | $15,250 |
| 2017 | $3,146 | $40,780 | $25,530 | $15,250 |
| 2016 | $3,045 | $37,340 | $22,280 | $15,060 |
| 2015 | $2,917 | $37,340 | $22,280 | $15,060 |
| 2014 | $2,048 | $24,660 | $12,792 | $11,868 |
Source: Public Records
Map
Nearby Homes
- 3356 Quivas St
- 3410 Pecos St
- 1801 W 33rd Ave
- 3451 Quivas St
- 3227 Quivas St Unit 1
- 1845 W 33rd Ave
- 3452 Osage St
- 3409 Navajo St
- 3217 Osage St
- 1843 W 35th Ave
- 3217 1/2 N Osage St
- 3217 N Osage St
- 1819 W 32nd Ave
- 3547 Osage St
- 3444 Navajo St Unit 12
- 3361 Mariposa St
- 3600 N Pecos St
- 1930 W 35th Ave
- 1757 W 36th Ave
- 1942 W 33rd Ave
- 1732 W 34th Ave
- 1720 W 34th Ave
- 1742 W 34th Ave
- 1716 W 34th Ave
- 1712 W 34th Ave
- 3360 Quivas St
- 3344 Quivas St
- 1737 W 34th Ave
- 1735 W 34th Ave
- 1739 W 34th Ave
- 3340 Quivas St
- 3334 Quivas St
- 1747 W 34th Ave
- 3326 Quivas St
- 3301 Pecos St Unit 3325
- 1745 W 33rd Ave
- 3324 Quivas St
- 1757 W 34th Ave
- 3320 Quivas St
- 3420 Quivas St
