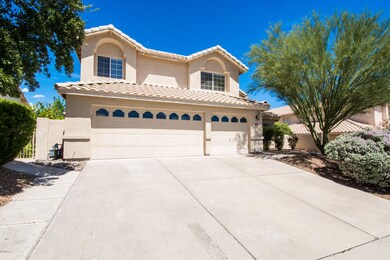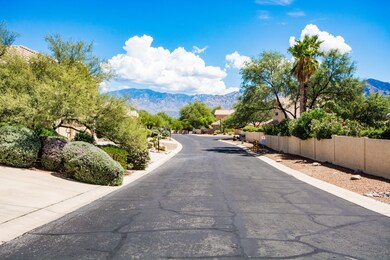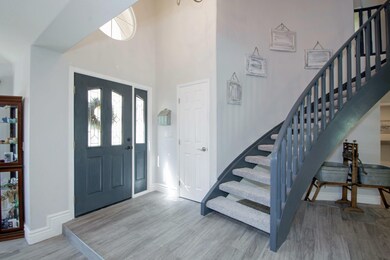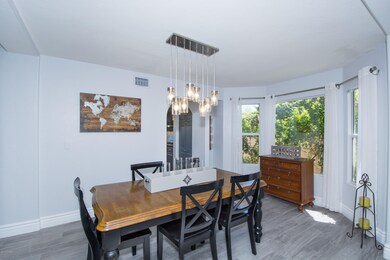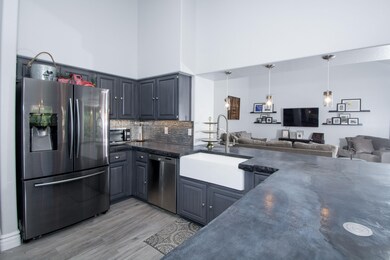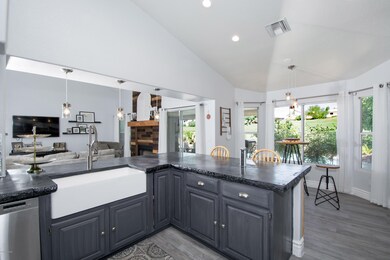
1724 W Wimbledon Way Tucson, AZ 85737
Highlights
- On Golf Course
- Fireplace in Primary Bedroom
- Cathedral Ceiling
- Private Pool
- Contemporary Architecture
- Covered patio or porch
About This Home
As of August 2022Stunning Canada Hills home on the golf course. This home has been updated top to bottom, and sits on a beautiful golf course lot. Main floor master en-suite with lovely fireplace soaring ceiling and 2 closets. The second floor has 4 generous size bedrooms and updated bath with dual sinks. Plenty of room for everyone to spread out or gather in the family room. You will absolutely love the backyard with covered patio, sparking pool and spa, and the view of the golf course. This is certainly a gem of a home, don't miss being the new proud owner of this one!
Last Agent to Sell the Property
Laura Archiopoli
Coldwell Banker Realty Listed on: 09/05/2018
Last Buyer's Agent
Rocco Racioppo
Long Realty Company
Home Details
Home Type
- Single Family
Est. Annual Taxes
- $4,061
Year Built
- Built in 1991
Lot Details
- 7,841 Sq Ft Lot
- On Golf Course
- Wrought Iron Fence
- Block Wall Fence
- Paved or Partially Paved Lot
- Drip System Landscaping
- Back and Front Yard
- Property is zoned Oro Valley - PAD
Home Design
- Contemporary Architecture
- Frame With Stucco
- Tile Roof
Interior Spaces
- 3,126 Sq Ft Home
- 2-Story Property
- Cathedral Ceiling
- Ceiling Fan
- Self Contained Fireplace Unit Or Insert
- Gas Fireplace
- Double Pane Windows
- Family Room with Fireplace
- 2 Fireplaces
- Living Room
- Formal Dining Room
- Golf Course Views
- Fire and Smoke Detector
Kitchen
- Breakfast Area or Nook
- Gas Range
- Dishwasher
- Disposal
Flooring
- Carpet
- Ceramic Tile
Bedrooms and Bathrooms
- 5 Bedrooms
- Fireplace in Primary Bedroom
- Walk-In Closet
- Dual Vanity Sinks in Primary Bathroom
- Separate Shower in Primary Bathroom
Laundry
- Laundry Room
- Sink Near Laundry
Parking
- 3 Car Garage
- Garage Door Opener
- Driveway
Outdoor Features
- Private Pool
- Covered patio or porch
Schools
- Wilson K-8 Elementary And Middle School
- Ironwood Ridge High School
Utilities
- Forced Air Heating and Cooling System
- Heating System Uses Natural Gas
- Natural Gas Water Heater
- Phone Available
- Cable TV Available
Community Details
Overview
- Property has a Home Owners Association
- Association fees include common area maintenance
- Canada Hills Community
- Canada Hills Village 10 Blk 1 Blk 2 Subdivision
- The community has rules related to deed restrictions
Recreation
- Jogging Path
Ownership History
Purchase Details
Home Financials for this Owner
Home Financials are based on the most recent Mortgage that was taken out on this home.Purchase Details
Home Financials for this Owner
Home Financials are based on the most recent Mortgage that was taken out on this home.Purchase Details
Home Financials for this Owner
Home Financials are based on the most recent Mortgage that was taken out on this home.Purchase Details
Home Financials for this Owner
Home Financials are based on the most recent Mortgage that was taken out on this home.Purchase Details
Home Financials for this Owner
Home Financials are based on the most recent Mortgage that was taken out on this home.Purchase Details
Home Financials for this Owner
Home Financials are based on the most recent Mortgage that was taken out on this home.Purchase Details
Purchase Details
Purchase Details
Home Financials for this Owner
Home Financials are based on the most recent Mortgage that was taken out on this home.Purchase Details
Home Financials for this Owner
Home Financials are based on the most recent Mortgage that was taken out on this home.Purchase Details
Home Financials for this Owner
Home Financials are based on the most recent Mortgage that was taken out on this home.Purchase Details
Home Financials for this Owner
Home Financials are based on the most recent Mortgage that was taken out on this home.Similar Homes in Tucson, AZ
Home Values in the Area
Average Home Value in this Area
Purchase History
| Date | Type | Sale Price | Title Company |
|---|---|---|---|
| Warranty Deed | $657,500 | New Title Company Name | |
| Special Warranty Deed | $415,000 | Fidelity National Title | |
| Warranty Deed | $415,000 | Fidelity National Title | |
| Warranty Deed | $415,000 | Fidelity National Title | |
| Warranty Deed | $310,000 | Catalina Title Agency | |
| Interfamily Deed Transfer | -- | Catalina Title Agency | |
| Warranty Deed | $305,000 | Title Security Agency | |
| Warranty Deed | $305,000 | Title Security Agency | |
| Trustee Deed | $252,000 | None Available | |
| Trustee Deed | $252,000 | None Available | |
| Interfamily Deed Transfer | -- | -- | |
| Warranty Deed | $255,000 | Chicago Title Insurance Co | |
| Warranty Deed | $222,500 | -- | |
| Warranty Deed | $222,000 | -- | |
| Joint Tenancy Deed | -- | -- | |
| Warranty Deed | -- | -- |
Mortgage History
| Date | Status | Loan Amount | Loan Type |
|---|---|---|---|
| Open | $357,500 | New Conventional | |
| Previous Owner | $396,950 | New Conventional | |
| Previous Owner | $399,250 | New Conventional | |
| Previous Owner | $394,250 | New Conventional | |
| Previous Owner | $279,000 | New Conventional | |
| Previous Owner | $288,535 | FHA | |
| Previous Owner | $50,000 | Credit Line Revolving | |
| Previous Owner | $204,000 | New Conventional | |
| Previous Owner | $160,500 | New Conventional | |
| Previous Owner | $193,600 | New Conventional | |
| Previous Owner | $144,000 | No Value Available |
Property History
| Date | Event | Price | Change | Sq Ft Price |
|---|---|---|---|---|
| 08/03/2022 08/03/22 | Sold | $657,500 | -4.7% | $210 / Sq Ft |
| 07/06/2022 07/06/22 | Pending | -- | -- | -- |
| 06/13/2022 06/13/22 | For Sale | $689,900 | +66.2% | $221 / Sq Ft |
| 10/16/2018 10/16/18 | Sold | $415,000 | 0.0% | $133 / Sq Ft |
| 09/16/2018 09/16/18 | Pending | -- | -- | -- |
| 09/05/2018 09/05/18 | For Sale | $415,000 | +33.9% | $133 / Sq Ft |
| 06/28/2016 06/28/16 | Sold | $310,000 | 0.0% | $99 / Sq Ft |
| 05/29/2016 05/29/16 | Pending | -- | -- | -- |
| 03/01/2016 03/01/16 | For Sale | $310,000 | +1.6% | $99 / Sq Ft |
| 02/21/2012 02/21/12 | Sold | $305,000 | -12.9% | $98 / Sq Ft |
| 02/20/2012 02/20/12 | Pending | -- | -- | -- |
| 02/04/2011 02/04/11 | For Sale | $350,000 | -- | $112 / Sq Ft |
Tax History Compared to Growth
Tax History
| Year | Tax Paid | Tax Assessment Tax Assessment Total Assessment is a certain percentage of the fair market value that is determined by local assessors to be the total taxable value of land and additions on the property. | Land | Improvement |
|---|---|---|---|---|
| 2024 | $4,784 | $39,640 | -- | -- |
| 2023 | $4,784 | $37,753 | $0 | $0 |
| 2022 | $4,547 | $35,955 | $0 | $0 |
| 2021 | $4,475 | $32,718 | $0 | $0 |
| 2020 | $4,417 | $32,718 | $0 | $0 |
| 2019 | $4,277 | $32,241 | $0 | $0 |
| 2018 | $4,093 | $28,584 | $0 | $0 |
| 2017 | $4,061 | $28,584 | $0 | $0 |
| 2016 | $4,825 | $30,809 | $0 | $0 |
| 2015 | $4,665 | $29,342 | $0 | $0 |
Agents Affiliated with this Home
-
John Billings

Seller's Agent in 2022
John Billings
Long Realty
(520) 247-4459
94 in this area
291 Total Sales
-
Sandy Northcutt
S
Buyer's Agent in 2022
Sandy Northcutt
Long Realty
(520) 665-3100
27 in this area
324 Total Sales
-
L
Seller's Agent in 2018
Laura Archiopoli
Coldwell Banker Realty
-
R
Buyer's Agent in 2018
Rocco Racioppo
Long Realty Company
-
V
Seller's Agent in 2016
Vito Teti
Long Realty Company
-
D
Buyer's Agent in 2016
Dave Stucky
Long Realty
Map
Source: MLS of Southern Arizona
MLS Number: 21823994
APN: 224-24-1140
- 10728 N Glen Abbey Dr
- 10790 N La Quinta Dr
- 1901 W Carnoustie Place
- 1923 W Muirhead Loop
- 10697 N Thunder Hill Place
- 1943 W Canada Hills Dr
- 1920 W Canada Hills Dr
- 2058 W Three Oaks Dr
- 11061 N Eagle Crest Dr
- 1348 W Cactus Moon Place
- 2090 W Three Oaks Dr
- 10778 N Sand Canyon Place
- 10644 N Laughing Coyote Way
- 1497 W Carmel Pointe Dr
- 11092 N Eagle Crest Dr
- 1943 W Desert Highlands Dr
- 1797 W Naranja Dr
- 11215 N Via Rancho Naranjo
- 11104 N Par Dr
- 10459 N Fairway Vista Ln

