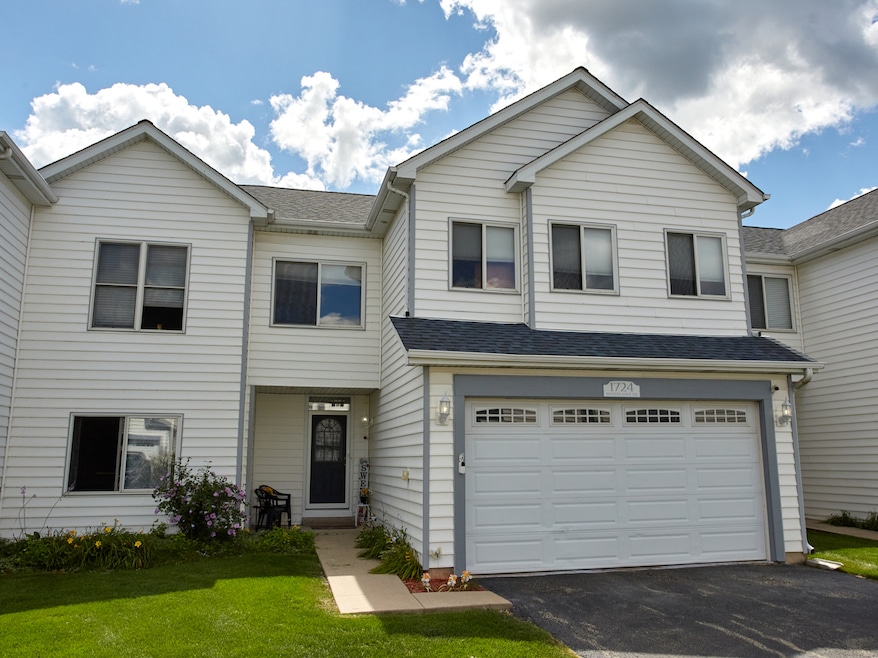
1724 Waters Edge Dr Minooka, IL 60447
Estimated payment $2,213/month
Highlights
- Waterfront
- Stainless Steel Appliances
- Resident Manager or Management On Site
- Minooka Community High School Rated A
- Living Room
- Laundry Room
About This Home
Enjoy breathtaking pond views right from your deck at Waters! Step inside to a spacious open floor plan that welcomes you with natural light and serene views from both the living room and kitchen. The kitchen boasts granite counters, a breakfast bar, a dining area, ceramic tile, and sleek stainless steel appliances - perfect for everyday living and entertaining. The luxurious primary suite features vaulted ceilings, a generous walk-in closet, plus private bath with an oversized walk-in shower. Two additional large bedrooms, one with vaulted ceiling. In total, you'll find 3 spacious bedrooms and 2.5 baths.The full basement, complete with a rough-in for a future bath, offers endless possibilities for additional living space. Don't miss this opportunity to own a home with both comfort and style in a beautiful setting!
Townhouse Details
Home Type
- Townhome
Est. Annual Taxes
- $6,138
Year Built
- Built in 2004
Lot Details
- Waterfront
HOA Fees
- $150 Monthly HOA Fees
Parking
- 2 Car Garage
- Driveway
- Parking Included in Price
Interior Spaces
- 1,900 Sq Ft Home
- 2-Story Property
- Family Room
- Living Room
- Dining Room
- Basement Fills Entire Space Under The House
Kitchen
- Range
- Microwave
- Dishwasher
- Stainless Steel Appliances
Flooring
- Carpet
- Ceramic Tile
Bedrooms and Bathrooms
- 3 Bedrooms
- 3 Potential Bedrooms
Laundry
- Laundry Room
- Dryer
- Washer
Utilities
- Forced Air Heating and Cooling System
- Heating System Uses Natural Gas
Listing and Financial Details
- Homeowner Tax Exemptions
Community Details
Overview
- Association fees include insurance, exterior maintenance, lawn care, snow removal
- 4 Units
- Kevin Szo Association, Phone Number (815) 609-2330
- Reflections Waters Edge Subdivision
- Property managed by Nemanich Consulting & Management, Inc
Pet Policy
- Dogs and Cats Allowed
Security
- Resident Manager or Management On Site
Map
Home Values in the Area
Average Home Value in this Area
Tax History
| Year | Tax Paid | Tax Assessment Tax Assessment Total Assessment is a certain percentage of the fair market value that is determined by local assessors to be the total taxable value of land and additions on the property. | Land | Improvement |
|---|---|---|---|---|
| 2024 | $6,801 | $84,781 | $16,380 | $68,401 |
| 2023 | $6,199 | $77,277 | $14,930 | $62,347 |
| 2022 | $5,763 | $71,852 | $13,882 | $57,970 |
| 2021 | $5,541 | $68,016 | $13,141 | $54,875 |
| 2020 | $5,422 | $65,064 | $12,571 | $52,493 |
| 2019 | $5,152 | $60,245 | $11,640 | $48,605 |
| 2018 | $5,221 | $59,571 | $11,510 | $48,061 |
| 2017 | $5,090 | $56,886 | $10,991 | $45,895 |
| 2016 | $4,781 | $53,399 | $10,317 | $43,082 |
| 2015 | $4,160 | $48,540 | $9,378 | $39,162 |
| 2014 | $3,792 | $45,862 | $8,861 | $37,001 |
| 2013 | $3,891 | $46,480 | $8,980 | $37,500 |
Property History
| Date | Event | Price | Change | Sq Ft Price |
|---|---|---|---|---|
| 09/05/2025 09/05/25 | Pending | -- | -- | -- |
| 09/02/2025 09/02/25 | For Sale | $287,000 | +68.8% | $151 / Sq Ft |
| 07/02/2018 07/02/18 | Sold | $170,000 | -5.5% | $89 / Sq Ft |
| 05/18/2018 05/18/18 | Pending | -- | -- | -- |
| 04/27/2018 04/27/18 | For Sale | $179,900 | 0.0% | $95 / Sq Ft |
| 03/08/2018 03/08/18 | Pending | -- | -- | -- |
| 02/16/2018 02/16/18 | For Sale | $179,900 | -- | $95 / Sq Ft |
Purchase History
| Date | Type | Sale Price | Title Company |
|---|---|---|---|
| Special Warranty Deed | $170,000 | None Available | |
| Deed | -- | -- | |
| Interfamily Deed Transfer | -- | -- | |
| Interfamily Deed Transfer | -- | -- |
Mortgage History
| Date | Status | Loan Amount | Loan Type |
|---|---|---|---|
| Open | $4,104 | FHA | |
| Open | $39,905 | New Conventional | |
| Closed | $7,500 | New Conventional | |
| Open | $166,564 | FHA | |
| Closed | $166,564 | FHA | |
| Previous Owner | $167,200 | New Conventional |
Similar Homes in Minooka, IL
Source: Midwest Real Estate Data (MRED)
MLS Number: 12459021
APN: 03-14-426-044
- 1756 Waters Edge Dr
- 1703 Waters Edge Dr
- 1935 Waters Edge Dr
- 2080 Waters Edge Dr
- 1600 Donegal Dr
- 1423 Levato Ln
- 825 Grant Dr
- 27357 W Porto Ln
- 27410 W Porto Ln
- 1429 Bluestem Ln
- 25626 S Geraldine Ct
- 27411 W MacUra St
- 1420 Marigold Ln
- 324 Wabena Ct
- 364 Coneflower Dr
- 301 Switchgrass Dr
- 25724 S Bridle Path
- 1074-1080 Clover Dr
- Lots 298-301 Clover Cir
- 278,279,280,281 Clover Cir






