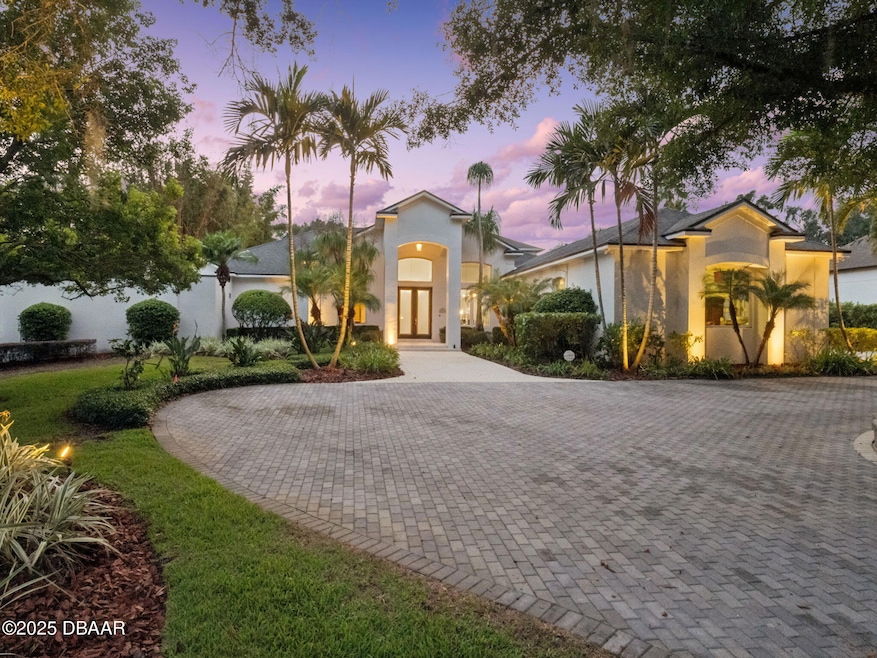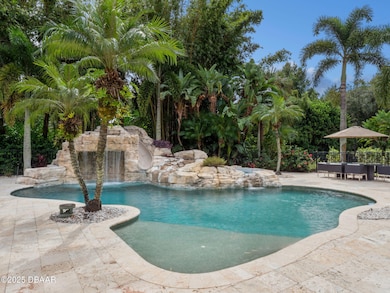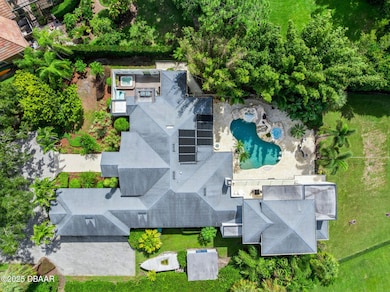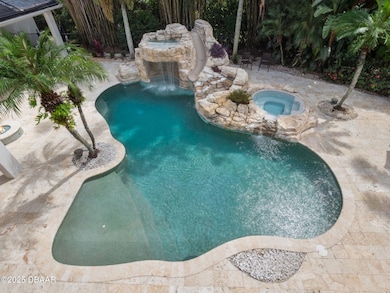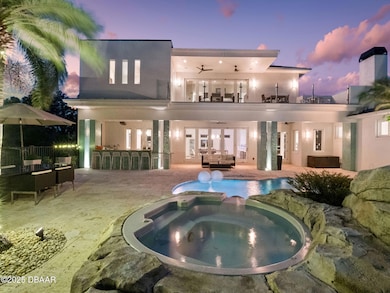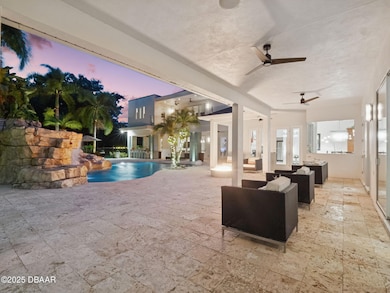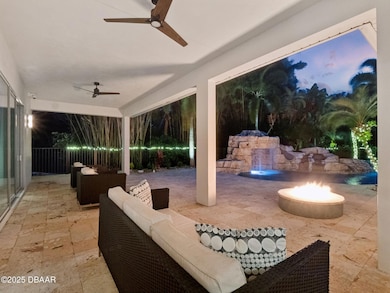1724 Windermeredown Place Windermere, FL 34786
Estimated payment $14,361/month
Highlights
- Very Popular Property
- Boat Dock
- Media Room
- Thornebrooke Elementary School Rated A
- Wine Cellar
- Heated In Ground Pool
About This Home
Nestled in Windermere's exclusive lakefront community, this over-acre estate offers private access to the Butler Chain of Lakes. Recognized by K+BB Magazine as Bathroom of the Year, the spa-inspired primary suite features dual rain showers, a freestanding stone tub, sauna, and outdoor shower. The resort-style pool and grotto—crafted by Disney's Animal Kingdom designer—feature a waterfall, slide, and coquina decking that stays cool underfoot. Perfect for entertaining, enjoy multiple terraces, a summer kitchen, bar, and fire pit with smart Pentair automation. Inside, Control4 Home Automation manages lighting, sound, and media. The home includes a game room, theater, full bar, executive office, and wine room. Windermere Downs offers private lake access, boat ramp, tennis courts, and parks—all near top golf clubs, fine dining, and theme parks. A true Florida resort estate blending design, technology, and lifestyle.
Home Details
Home Type
- Single Family
Est. Annual Taxes
- $12,913
Year Built
- Built in 1995 | Remodeled
HOA Fees
- $83 Monthly HOA Fees
Parking
- 3 Car Attached Garage
- Garage Door Opener
- Circular Driveway
- Off-Street Parking
Home Design
- Shingle Roof
- Concrete Block And Stucco Construction
- Concrete Perimeter Foundation
- Block And Beam Construction
Interior Spaces
- 8,137 Sq Ft Home
- 2-Story Property
- Open Floorplan
- Wet Bar
- Central Vacuum
- Gas Fireplace
- Entrance Foyer
- Wine Cellar
- Living Room
- Dining Room
- Media Room
- Home Office
- Bonus Room
- Game Room
- Pool Views
- Smart Home
- Laundry on lower level
Kitchen
- Gas Cooktop
- Microwave
- Dishwasher
Flooring
- Wood
- Carpet
- Tile
Bedrooms and Bathrooms
- 6 Bedrooms
- Primary Bedroom on Main
- Walk-In Closet
- Primary bathroom on main floor
- Separate Shower in Primary Bathroom
Pool
- Heated In Ground Pool
- Heated Spa
- In Ground Spa
- Waterfall Pool Feature
- Outdoor Shower
Outdoor Features
- Balcony
- Outdoor Kitchen
- Fire Pit
- Shed
Utilities
- Central Heating and Cooling System
- Propane
- Agricultural Well Water Source
- Well
- Septic Tank
- Cable TV Available
Additional Features
- 1 Acre Lot
- Property is near a park
Listing and Financial Details
- Homestead Exemption
- Assessor Parcel Number 05-23-28-9335-00-300
Community Details
Overview
- Not On The List Subdivision
Recreation
- Boat Dock
- Tennis Courts
- Community Playground
- Fishing
Map
Home Values in the Area
Average Home Value in this Area
Tax History
| Year | Tax Paid | Tax Assessment Tax Assessment Total Assessment is a certain percentage of the fair market value that is determined by local assessors to be the total taxable value of land and additions on the property. | Land | Improvement |
|---|---|---|---|---|
| 2025 | $12,913 | $858,805 | -- | -- |
| 2024 | $12,033 | $834,602 | -- | -- |
| 2023 | $12,033 | $787,457 | $0 | $0 |
| 2022 | $11,666 | $764,521 | $0 | $0 |
| 2021 | $11,526 | $742,253 | $0 | $0 |
| 2020 | $11,006 | $732,005 | $0 | $0 |
| 2019 | $11,368 | $715,547 | $0 | $0 |
| 2018 | $11,278 | $702,205 | $0 | $0 |
| 2017 | $11,147 | $739,911 | $175,000 | $564,911 |
| 2016 | $11,125 | $724,462 | $175,000 | $549,462 |
| 2015 | $11,322 | $709,112 | $150,000 | $559,112 |
| 2014 | $11,442 | $695,360 | $140,000 | $555,360 |
Property History
| Date | Event | Price | List to Sale | Price per Sq Ft |
|---|---|---|---|---|
| 11/03/2025 11/03/25 | For Sale | $2,500,000 | -- | $307 / Sq Ft |
Purchase History
| Date | Type | Sale Price | Title Company |
|---|---|---|---|
| Quit Claim Deed | $100 | None Listed On Document | |
| Quit Claim Deed | $100 | None Listed On Document | |
| Warranty Deed | $330,000 | -- | |
| Quit Claim Deed | $45,000 | -- |
Mortgage History
| Date | Status | Loan Amount | Loan Type |
|---|---|---|---|
| Previous Owner | $241,500 | New Conventional | |
| Previous Owner | $264,000 | New Conventional |
Source: Daytona Beach Area Association of REALTORS®
MLS Number: 1219557
APN: 05-2328-9335-00-300
- 364 Calliope St
- 10506 Down Lakeview Cir
- 2012 Bellamere Ct
- 0 Quail Cove Ct
- 10545 Down Lakeview Cir
- 10199 Brocksport Cir
- 108 Sagecrest Dr
- 84 Braelock Dr
- 3213 Kentshire Blvd
- 1516 Hempel Ave
- 524 Douglas Edward Dr
- 9802 6th St
- 1803 Glenbay Ct
- 9792 Wild Oak Dr
- 1451 Whitney Isles Dr
- 9631 Hollyglen Place
- 811 Huntsville Rd
- 9648 Weatherstone Ct
- 9649 Weatherstone Ct
- 1369 Glenwick Dr
- 10176 Brocksport Cir
- 93 Braelock Dr
- 2415 Treasure Landing Pkwy
- 806 Winder Oaks Dr
- 101 Casa Mirella Way
- 1047 Lascala Dr
- 3273 Furlong Way
- 3309 Furlong Way
- 11445 Vicolo Loop
- 11551 Via Lucerna Cir
- 2020 Leather Fern Dr
- 1524 Windermere Rd Unit B
- 1524 Windermere Rd Unit A
- 1231 Arya Way
- 3120 Downs Cove Rd
- 11994 Mckinnon Rd
- 100 Maguire Park St
- 3100 Old Winter Garden Rd
- 307 W 4th Ave
- 8500 Sugar Palm Ct
