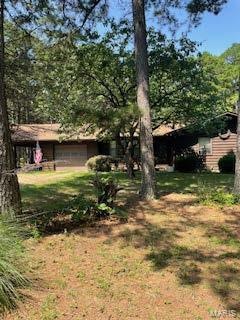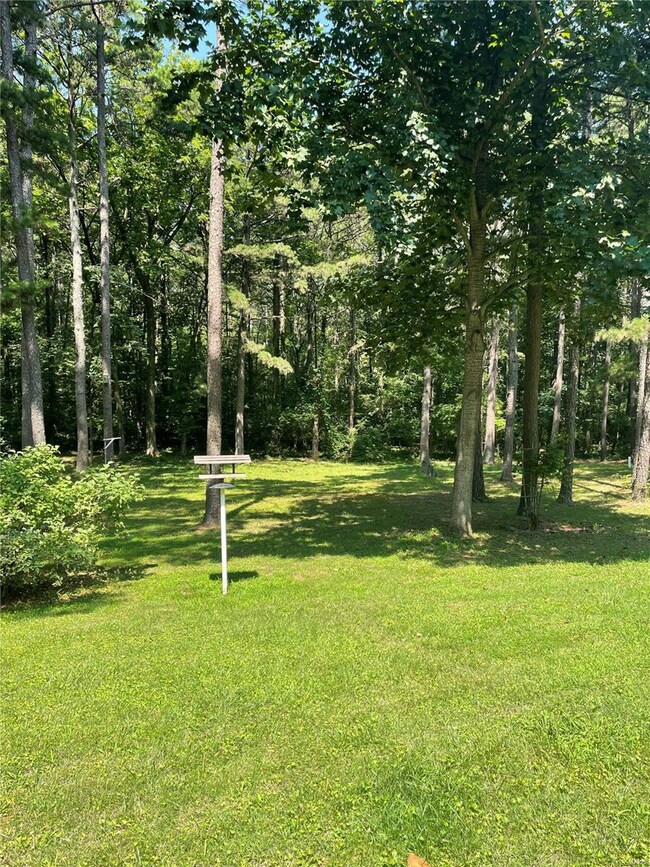
17241 Mccord Rd Ste. Genevieve, MO 63670
Highlights
- Covered patio or porch
- 1 Car Attached Garage
- 1-Story Property
- Farmington Senior High School Rated A-
- Accessible Full Bathroom
- Forced Air Heating and Cooling System
About This Home
As of June 2025One Time Showing
Last Agent to Sell the Property
R Gilliam Real Estate LLC License #2015039086 Listed on: 05/04/2025
Last Buyer's Agent
R Gilliam Real Estate LLC License #2015039086 Listed on: 05/04/2025
Home Details
Home Type
- Single Family
Est. Annual Taxes
- $1,420
Year Built
- Built in 1992
Parking
- 1 Car Attached Garage
- 1 Carport Space
Interior Spaces
- 1,580 Sq Ft Home
- 1-Story Property
- Panel Doors
- Unfinished Basement
Bedrooms and Bathrooms
- 3 Bedrooms
- 2 Full Bathrooms
Schools
- Farmington R-Vii Elementary School
- Farmington Middle School
- Farmington Sr. High School
Utilities
- Forced Air Heating and Cooling System
- Well
Additional Features
- Accessible Full Bathroom
- Covered patio or porch
- Lot Dimensions are 417x208
Listing and Financial Details
- Assessor Parcel Number 936.001 Altern 13-7.0-036-00-000-0003.01
Similar Homes in the area
Home Values in the Area
Average Home Value in this Area
Property History
| Date | Event | Price | Change | Sq Ft Price |
|---|---|---|---|---|
| 06/18/2025 06/18/25 | Sold | -- | -- | -- |
| 05/04/2025 05/04/25 | Price Changed | $210,000 | -- | $133 / Sq Ft |
| 05/04/2025 05/04/25 | Pending | -- | -- | -- |
| 05/04/2025 05/04/25 | Off Market | -- | -- | -- |
Tax History Compared to Growth
Agents Affiliated with this Home
-
Rhonda Gilliam

Seller's Agent in 2025
Rhonda Gilliam
R Gilliam Real Estate LLC
(573) 631-3479
189 Total Sales
Map
Source: MARIS MLS
MLS Number: MIS25029120
- 19480 Burks School Rd
- 7012 Locust Dr
- 9710 Kocher Rd
- 6760 Point Ct
- 0 Lakeview Dr Unit MAR25025459
- 14525 Meadowlark Ln
- 0 Miller Switch Rd
- 6624 State Route C
- 0 Susan Dr Unit MIS25043115
- 0 Susan Dr Unit MAR25029618
- 8051 Dorlac Rd
- 21670 Dorlac Rd
- 18886 Gillespie Rd
- 16111 Brendon Dr
- 4645 Quail Run Rd
- 5214 Spring Valley Dr
- 4700 Turley Mill Rd
- 212 Chestnut View
- 6229 State Highway 32
- 13559 Kitt Park Dr

