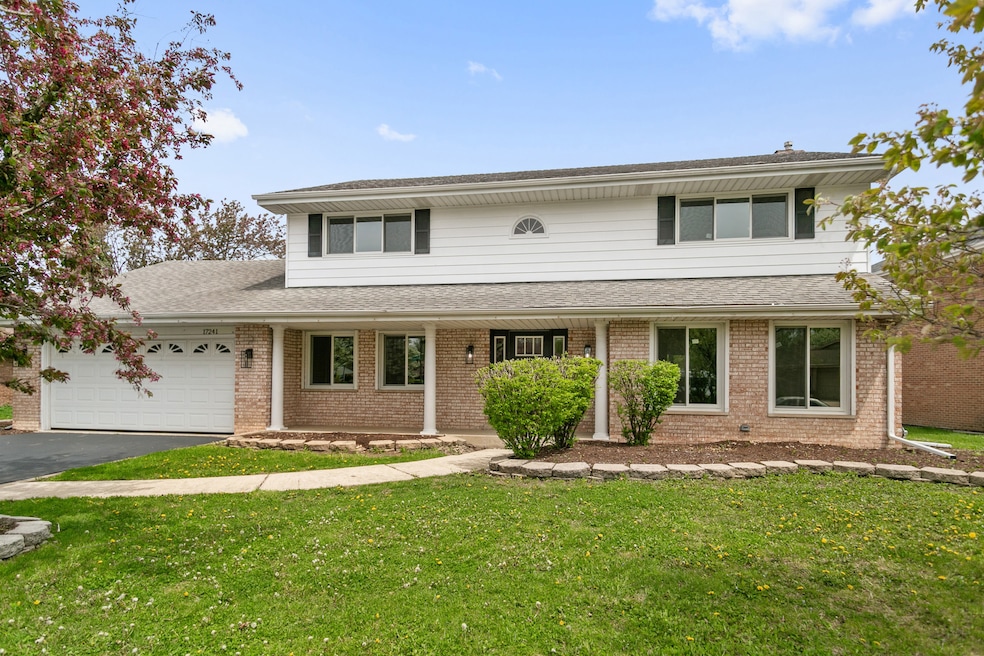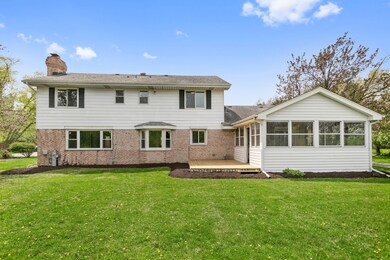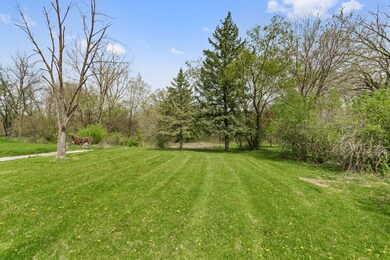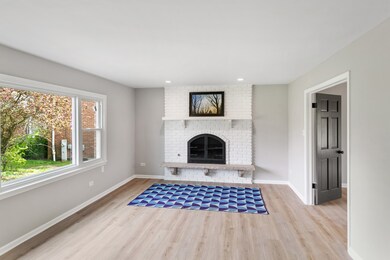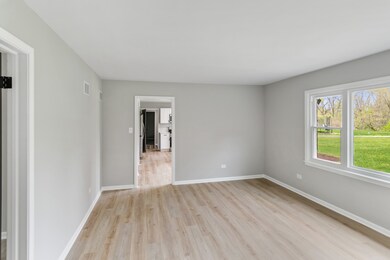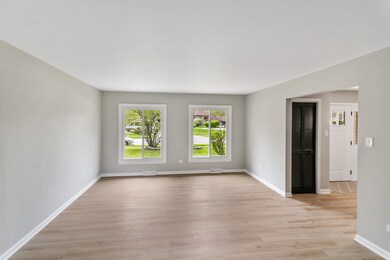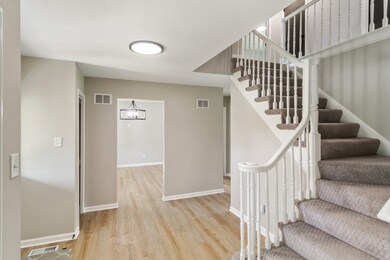
17241 Vollbrecht Dr South Holland, IL 60473
Highlights
- Traditional Architecture
- Formal Dining Room
- Enclosed patio or porch
- Home Office
- Stainless Steel Appliances
- 5-minute walk to Vollbrecht Park
About This Home
As of May 2025Step into this stunning, thoughtfully updated home-ready to embrace its next lovely owners! Featuring 4 spacious bedrooms, 2.5 bathrooms, and a convenient 2-car attached garage, this house combines comfort and style effortlessly. The gorgeous new kitchen is a dream come true, showcasing sparkling quartz countertops, charming white shaker-style cabinets, a custom backsplash, and sleek stainless appliances-perfect for entertaining or casual mornings. The sunroom on the back of the home is great for summer evening meals and entertaining! Brighten up every room with all-new windows throughout the entire first and second levels, while recent upgrades to the hot water heater, plumbing, and electrical systems offer peace of mind. Brand new A/C! Luxurious new flooring-luxury vinyl plank and plush new carpet-adds warmth and elegance underfoot. Fresh interior paint, stylish fixtures, and modern lighting create a welcoming, updated atmosphere throughout. Don't miss your chance to explore this beauty-view the 3-D tour with floor plan and schedule your private showing today! This lovely home is waiting to make your dreams come true.
Last Agent to Sell the Property
Chase Real Estate LLC License #475174838 Listed on: 05/02/2025
Home Details
Home Type
- Single Family
Est. Annual Taxes
- $10,745
Year Built
- Built in 1978 | Remodeled in 2025
Parking
- 2 Car Garage
- Parking Included in Price
Home Design
- Traditional Architecture
- Brick Exterior Construction
- Asphalt Roof
- Concrete Perimeter Foundation
Interior Spaces
- 2,916 Sq Ft Home
- 2-Story Property
- Entrance Foyer
- Family Room with Fireplace
- Living Room
- Formal Dining Room
- Home Office
- Basement Fills Entire Space Under The House
- Laundry Room
Kitchen
- Range
- Microwave
- Dishwasher
- Stainless Steel Appliances
Bedrooms and Bathrooms
- 4 Bedrooms
- 4 Potential Bedrooms
- Separate Shower
Outdoor Features
- Enclosed patio or porch
Schools
- Greenwood Elementary School
- Mckinley Junior High School
- Thornwood High School
Utilities
- Forced Air Heating and Cooling System
- Heating System Uses Natural Gas
Community Details
- Volbrecht Grove Subdivision
Listing and Financial Details
- Senior Tax Exemptions
- Homeowner Tax Exemptions
- Other Tax Exemptions
Ownership History
Purchase Details
Home Financials for this Owner
Home Financials are based on the most recent Mortgage that was taken out on this home.Purchase Details
Home Financials for this Owner
Home Financials are based on the most recent Mortgage that was taken out on this home.Purchase Details
Purchase Details
Purchase Details
Similar Homes in South Holland, IL
Home Values in the Area
Average Home Value in this Area
Purchase History
| Date | Type | Sale Price | Title Company |
|---|---|---|---|
| Warranty Deed | $405,000 | None Listed On Document | |
| Special Warranty Deed | $231,000 | None Listed On Document | |
| Quit Claim Deed | -- | None Listed On Document | |
| Quit Claim Deed | -- | None Listed On Document | |
| Trustee Deed | -- | None Listed On Document | |
| Joint Tenancy Deed | $136,666 | -- |
Mortgage History
| Date | Status | Loan Amount | Loan Type |
|---|---|---|---|
| Open | $397,664 | FHA | |
| Previous Owner | $390,000 | Reverse Mortgage Home Equity Conversion Mortgage |
Property History
| Date | Event | Price | Change | Sq Ft Price |
|---|---|---|---|---|
| 05/30/2025 05/30/25 | Sold | $405,000 | +1.3% | $139 / Sq Ft |
| 05/05/2025 05/05/25 | Pending | -- | -- | -- |
| 05/02/2025 05/02/25 | For Sale | $399,700 | +73.0% | $137 / Sq Ft |
| 01/27/2025 01/27/25 | Sold | $231,000 | -4.6% | $79 / Sq Ft |
| 12/10/2024 12/10/24 | Pending | -- | -- | -- |
| 11/08/2024 11/08/24 | Price Changed | $242,250 | -5.0% | $83 / Sq Ft |
| 10/25/2024 10/25/24 | Price Changed | $255,000 | -1.9% | $87 / Sq Ft |
| 10/08/2024 10/08/24 | For Sale | $260,000 | -- | $89 / Sq Ft |
Tax History Compared to Growth
Tax History
| Year | Tax Paid | Tax Assessment Tax Assessment Total Assessment is a certain percentage of the fair market value that is determined by local assessors to be the total taxable value of land and additions on the property. | Land | Improvement |
|---|---|---|---|---|
| 2024 | $10,745 | $30,000 | $9,946 | $20,054 |
| 2023 | $8,460 | $30,000 | $9,946 | $20,054 |
| 2022 | $8,460 | $21,177 | $8,589 | $12,588 |
| 2021 | $7,580 | $21,176 | $8,589 | $12,587 |
| 2020 | $6,545 | $21,176 | $8,589 | $12,587 |
| 2019 | $7,764 | $24,090 | $7,233 | $16,857 |
| 2018 | $12,557 | $24,090 | $7,233 | $16,857 |
| 2017 | $6,788 | $24,090 | $7,233 | $16,857 |
| 2016 | $8,052 | $22,544 | $6,781 | $15,763 |
| 2015 | $8,187 | $22,544 | $6,781 | $15,763 |
| 2014 | $8,156 | $22,544 | $6,781 | $15,763 |
| 2013 | $8,036 | $23,090 | $6,781 | $16,309 |
Agents Affiliated with this Home
-
Neil Gates

Seller's Agent in 2025
Neil Gates
Chase Real Estate LLC
(630) 528-0497
14 in this area
634 Total Sales
-
Dan Robinson
D
Seller's Agent in 2025
Dan Robinson
Crosstown Realtors, Inc.
(708) 642-1237
11 in this area
287 Total Sales
-
Keesha Anderson

Buyer's Agent in 2025
Keesha Anderson
Premier Midwest Realty, INC
(773) 312-4363
1 in this area
60 Total Sales
-
Mike Bodden

Buyer's Agent in 2025
Mike Bodden
Chase Real Estate LLC
(847) 293-8928
8 in this area
390 Total Sales
Map
Source: Midwest Real Estate Data (MRED)
MLS Number: 12348519
APN: 29-25-115-007-0000
- 1817 E 171st Place
- 1856 Bernice Rd
- 2029 E 171st Place
- 16941 Merrill Ave
- 1970 E 170th St
- 16836 Paxton Ave
- 2155 Bernice Rd
- 17001 Kimbark Ave
- 17229 University Ave
- 16701 Clyde Ave
- 2237 175th St Unit 3A
- 2237 175th St Unit 1B
- 2237 175th St Unit 2B
- 1158 E 169th St
- 17747 Paxton Ave
- 1206 E 168th St
- 2304 Holiday Terrace Unit 303
- 2306 Holiday Terrace Unit 166
- 15440 Paxton Ave
- 1555 Thornton Lansing Rd
