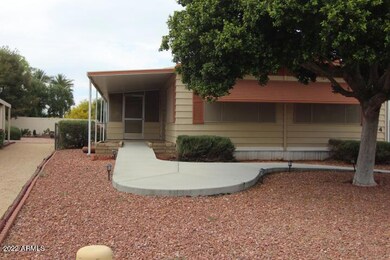
17244 N 66th Ln Glendale, AZ 85308
Arrowhead NeighborhoodHighlights
- RV Access or Parking
- Community Pool
- Double Pane Windows
- Greenbrier Elementary School Rated A-
- Covered patio or porch
- Dual Vanity Sinks in Primary Bathroom
About This Home
As of May 2022This 2 bdrm 2 bath manufactured home is located in a highly sought out age restricted community where you own the land. HOA dues are only$35/mthThis home features an 2012 kitchen update with a 5 burner gas cooktop,breakfast bar,wall oven and broiler,built in desk area w/bookcase,dining/living room combo w/built in hutch,large primary bathroom w/dual sinks and vanity area,screened in Arizona Room,A/C & furnace and dual pane windows done by previous owner in 2012 with sunscreens,newer hot water heater 2021,security doors on front and back doorways,inside washer/dryer,lg carport 21x60x14 w/electric hookup (upgraded amps)to accommodate an RV or boat and 3 storage sheds.This property has one of the largest lots in the subdivision w/low maintenance landscraping.CASH ONLY!This home will not last.
Last Agent to Sell the Property
Arizona Premier Realty Homes & Land, LLC License #SA028553000 Listed on: 04/21/2022

Property Details
Home Type
- Mobile/Manufactured
Est. Annual Taxes
- $450
Year Built
- Built in 1973
Lot Details
- 0.26 Acre Lot
- Block Wall Fence
- Chain Link Fence
HOA Fees
- $35 Monthly HOA Fees
Home Design
- Wood Frame Construction
- Foam Roof
Interior Spaces
- 1,442 Sq Ft Home
- 1-Story Property
- Ceiling Fan
- Double Pane Windows
- Solar Screens
Kitchen
- Breakfast Bar
- Gas Cooktop
- Kitchen Island
- Laminate Countertops
Flooring
- Carpet
- Laminate
- Tile
Bedrooms and Bathrooms
- 2 Bedrooms
- 2 Bathrooms
- Dual Vanity Sinks in Primary Bathroom
- Solar Tube
Parking
- 2 Carport Spaces
- Side or Rear Entrance to Parking
- RV Access or Parking
Schools
- Adult Elementary And Middle School
- Adult High School
Utilities
- Central Air
- Heating System Uses Natural Gas
- High Speed Internet
- Cable TV Available
Additional Features
- No Interior Steps
- Covered patio or porch
Listing and Financial Details
- Tax Lot 112
- Assessor Parcel Number 200-45-124
Community Details
Overview
- Association fees include ground maintenance
- Association Phone (623) 694-0564
- Casa Campana Unit 1 Subdivision
Amenities
- Recreation Room
Recreation
- Community Pool
- Community Spa
Similar Homes in the area
Home Values in the Area
Average Home Value in this Area
Property History
| Date | Event | Price | Change | Sq Ft Price |
|---|---|---|---|---|
| 05/21/2025 05/21/25 | Price Changed | $215,000 | -4.4% | $149 / Sq Ft |
| 03/13/2025 03/13/25 | For Sale | $225,000 | 0.0% | $156 / Sq Ft |
| 05/10/2022 05/10/22 | Sold | $225,000 | +2.3% | $156 / Sq Ft |
| 04/25/2022 04/25/22 | Pending | -- | -- | -- |
| 04/18/2022 04/18/22 | For Sale | $219,900 | +135.2% | $152 / Sq Ft |
| 02/12/2016 02/12/16 | Sold | $93,500 | +5.1% | $65 / Sq Ft |
| 01/24/2016 01/24/16 | Pending | -- | -- | -- |
| 01/20/2016 01/20/16 | For Sale | $89,000 | +1.3% | $62 / Sq Ft |
| 04/22/2015 04/22/15 | Sold | $87,870 | -6.4% | $57 / Sq Ft |
| 03/05/2015 03/05/15 | Pending | -- | -- | -- |
| 02/25/2015 02/25/15 | For Sale | $93,900 | -- | $61 / Sq Ft |
Tax History Compared to Growth
Agents Affiliated with this Home
-
Lori Ferzoco

Seller's Agent in 2025
Lori Ferzoco
West USA Realty
(623) 205-6970
4 in this area
42 Total Sales
-
Linda Silvia

Seller's Agent in 2022
Linda Silvia
Arizona Premier Realty Homes & Land, LLC
(623) 694-0564
20 in this area
29 Total Sales
-
perry ferzoco
p
Buyer's Agent in 2022
perry ferzoco
West USA Realty
(623) 693-4649
2 in this area
7 Total Sales
Map
Source: Arizona Regional Multiple Listing Service (ARMLS)
MLS Number: 6386010
- 17770 N 66th Ln
- 6793 W Angela Dr
- 17790 N 66th Ln
- 17205 N 66th Ave
- 17032 N 66th Ave
- 17016 N 66th Terrace
- 17458 N 64th Dr
- 6352 W Campo Bello Dr
- 6366 W Saint John Ave
- 18161 N 63rd Ln
- 6811 W Aire Libre Ave
- 6972 W Aire Libre Ave
- 6633 W Kings Ave
- 6412 W Wagoner Rd
- 16235 N 68th Dr Unit 1
- 6720 W Mcrae Way
- 7230 W Campo Bello Dr Unit 3A
- 7221 W Libby St
- 6433 W Beverly Ln
- 6832 W Morrow Dr






