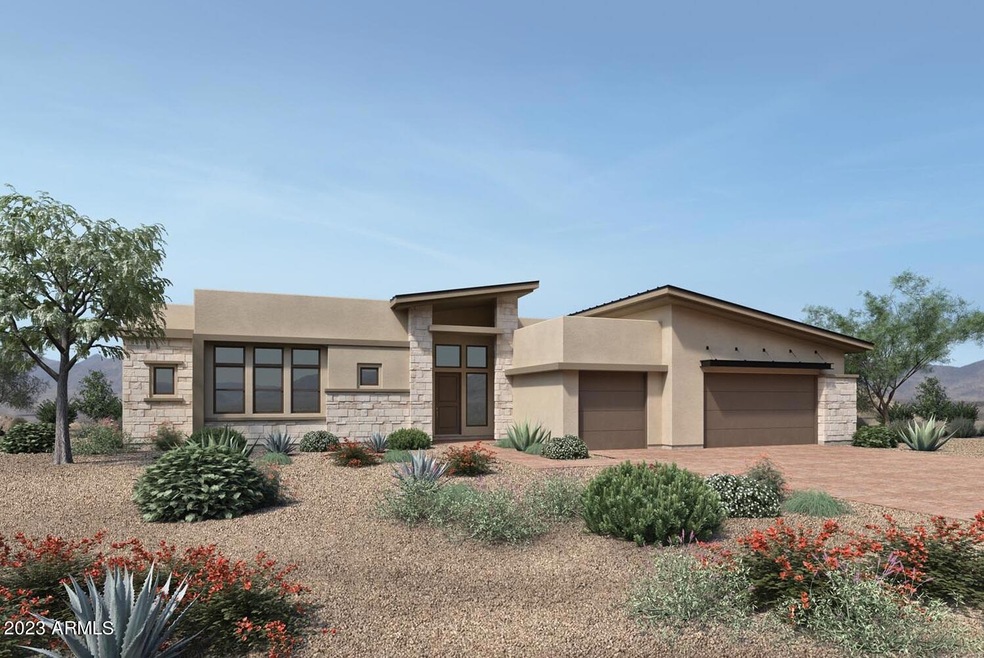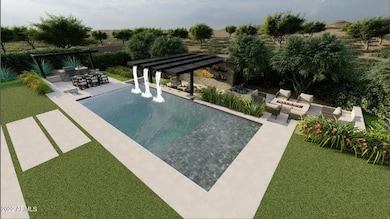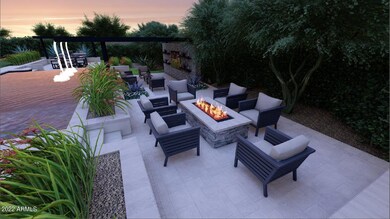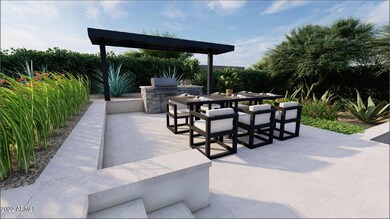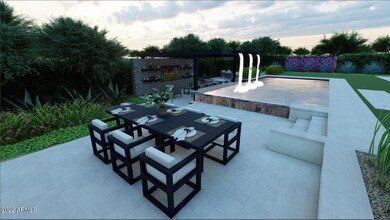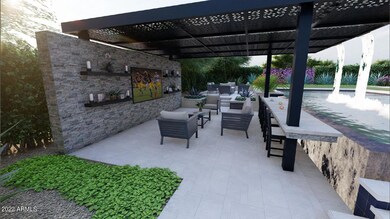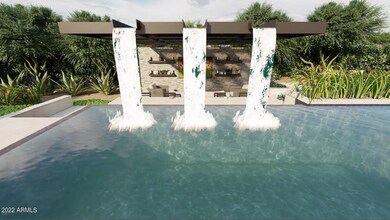
17245 E Desert Vista Trail Rio Verde, AZ 85263
About This Home
As of October 2023To be completed in October 2023. Single-level gated neighborhood of luxury homes with amazing views of the McDowell Mountains and Four Peaks, & Verde River Golf & Social Club. The Madison's welcoming covered entry and foyer open immediately onto the soaring great room and dining room, with a view of the expansive covered patio beyond. The kitchen is enhanced by a large center island with breakfast bar, ample counter and cabinet space, and roomy walk-in prep area. The spacious primary bedroom is accented by a generous walk-in closet, walk-in linen storage, and spa-like bathroom with dual-sink vanity, large tub, and luxe walk-in shower. Sizable secondary bedrooms each feature a walk-in closet and private full bath. Includes 2 bonus room spaces, one with direct open access off the kitchen.
Last Agent to Sell the Property
Toll Brothers Real Estate License #SA691148000 Listed on: 10/21/2022

Last Buyer's Agent
Kelly Connolly
GNS Realty- AZ, LLC License #SA689049000
Home Details
Home Type
Single Family
Est. Annual Taxes
$5,636
Year Built
2023
Lot Details
0
HOA Fees
$405 per month
Parking
3
Listing Details
- Cross Street: E. Rio Verde Drive & North Verde River Way
- Legal Info Range: 6E
- Property Type: Residential
- Ownership: Fee Simple
- HOA #2 Name: VR Community Associa
- HOA #2 Phone Number: (602) 957-9191
- HOA #2: Y
- HOA #3 Fee: N
- Association Fees Land Lease Fee: N
- Recreation Center Fee 2: N
- Recreation Center Fee: N
- Total Monthly Fee Equivalent: 405.0
- Basement: N
- Parking Spaces Slab Parking Spaces: 3.0
- Parking Spaces Total Covered Spaces: 3.0
- Separate Den Office Sep Den Office: Y
- Year Built: 2023
- Tax Year: 2022
- Directions: East on Dynamite Blvd, East on Rio Verde Drive, North on North Verde River Way, West on E Desert Vista Trail.
- Master Model: Madison Modern
- Property Sub Type: Single Family - Detached
- Horses: No
- Lot Size Acres: 0.39
- Subdivision Name: VISTA VERDE UNIT 1 AMD
- Architectural Style: Contemporary
- New Construction: No
- Property Attached Yn: No
- ResoBuildingAreaSource: Builder
- Association Fees:HOA Fee2: 591.0
- Cooling:Ceiling Fan(s): Yes
- Laundry:Washer Included: Yes
- Laundry:Dryer Included: Yes
- Windows:Low-E: Yes
- Special Features: NewHome
Interior Features
- Flooring: Tile
- Spa Features: None
- Possible Bedrooms: 5
- Total Bedrooms: 4
- Fireplace Features: 2 Fireplace, Exterior Fireplace, Gas
- Fireplace: Yes
- Interior Amenities: 9+ Flat Ceilings, Fire Sprinklers, Kitchen Island, Double Vanity, Full Bth Master Bdrm, Separate Shwr & Tub
- Living Area: 3382.0
- Stories: 1
- Window Features: Vinyl Frame, Low Emissivity Windows
- ResoLivingAreaSource: Builder
- Community Features:ClubhouseRec Room: Yes
- Community Features:Golf Course: Yes
- Kitchen Features:Built-in Microwave: Yes
- Community Features:Gated Community2: Yes
- Kitchen Features:Kitchen Island: Yes
- Master Bathroom:Double Sinks: Yes
- Community Features:Comm Tennis Court(s): Yes
- Community Features:Community Pool Htd: Yes
- Community Features:Community Spa Htd: Yes
- Community Features:Guarded Entry: Yes
- Fireplace:_two_ Fireplace: Yes
- Fireplace:Exterior Fireplace: Yes
- Fireplace:Gas Fireplace: Yes
- Kitchen Features:Cook Top Gas: Yes
Exterior Features
- Fencing: Block, Wrought Iron
- Lot Features: Desert Back, Desert Front, Auto Timer H2O Front, Auto Timer H2O Back
- Pool Features: Private
- Pool Private: Yes
- Disclosures: Agency Discl Req
- Construction Type: Blown Cellulose, Painted, Stucco, Stone, Frame - Wood, Spray Foam Insulation
- Property Condition: Under Construction
- Roof: Foam, Metal
- Construction:Frame - Wood: Yes
- Construction:Blown Cellulose: Yes
- Construction Status:Under Construction: Yes
- Construction:Spray Foam Insulatn: Yes
Garage/Parking
- Total Covered Spaces: 3.0
- Parking Features: Extnded Lngth Garage
- Attached Garage: No
- Garage Spaces: 3.0
- Open Parking Spaces: 3.0
- Parking Features:Extnded Lngth Garage: Yes
Utilities
- Cooling: Refrigeration, Programmable Thmstat, Ceiling Fan(s)
- Heating: Propane
- Laundry Features: Dryer Included, Washer Included
- Water Source: Pvt Water Company
- Heating:Propane: Yes
Condo/Co-op/Association
- Community Features: Gated Community, Community Spa Htd, Community Pool Htd, Guarded Entry, Golf, Tennis Court(s), Clubhouse
- Amenities: Club, Membership Opt, Management
- Association #2 Fee: 624.0
- Association #2 Fee Frequency: Quarterly
- Association Fee: 591.0
- Association Fee Frequency: Quarterly
- Association: VR Community Associa
- Association Name: VR Community Associa
- Association Phone #2: (602) 957-9191
- Phone: 602-957-9191
- Association: Yes
Association/Amenities
- Association Fees:HOA YN2: Y
- Association Fees:HOA DisclosureAddendum Affirmation: Yes
- Association Fees:HOA Paid Frequency: Quarterly
- Association Fees:HOA Name4: VR Community Associa
- Association Fees:HOA Telephone4: (602) 957-9191
- Association Fees:Special Assessment HOA: No
- Association Fees:PAD Fee YN2: N
- Association Fees:Cap ImprovementImpact Fee _percent_: $
- Association Fee Incl:Common Area Maint3: Yes
- Association Fees:HOA Management Company: AAM
- Association Fees:Special Assessment HOA 2: No
- Association Fees:Cap ImprovementImpact Fee 2 _percent_: $
- Association Fees:Prepaid Association Fees HOA 2: 1182.0
- Association Fee Incl:Street Maint: Yes
Fee Information
- Association Fee Includes: Maintenance Grounds, Street Maint
Schools
- Elementary School: Horseshoe Trails Elementary School
- High School: Cactus Shadows High School
- Junior High Dist: Cave Creek Unified District
- Middle Or Junior School: Sonoran Trails Middle School
Lot Info
- Land Lease: No
- Lot Size Sq Ft: 16791.0
- Parcel #: 219-38-195
- ResoLotSizeUnits: SquareFeet
Green Features
- Green Water Conservation: Tankless Ht Wtr Heat
Building Info
- Builder Name: Toll Brothers
Tax Info
- Tax Annual Amount: 701.0
- Tax Book Number: 219.00
- Tax Lot: 11
- Tax Map Number: 38.00
Ownership History
Purchase Details
Home Financials for this Owner
Home Financials are based on the most recent Mortgage that was taken out on this home.Purchase Details
Similar Homes in Rio Verde, AZ
Home Values in the Area
Average Home Value in this Area
Purchase History
| Date | Type | Sale Price | Title Company |
|---|---|---|---|
| Special Warranty Deed | $2,046,817 | Westminster Title Agency | |
| Special Warranty Deed | -- | Westminster Title Agency | |
| Special Warranty Deed | $500,000 | Fidelity National Title |
Mortgage History
| Date | Status | Loan Amount | Loan Type |
|---|---|---|---|
| Open | $1,736,000 | New Conventional | |
| Closed | $1,736,000 | New Conventional | |
| Closed | $700,000 | Construction |
Property History
| Date | Event | Price | Change | Sq Ft Price |
|---|---|---|---|---|
| 07/08/2025 07/08/25 | For Sale | $2,399,999 | 0.0% | $707 / Sq Ft |
| 06/20/2025 06/20/25 | Off Market | $2,399,999 | -- | -- |
| 05/27/2025 05/27/25 | For Sale | $2,399,999 | +20.5% | $707 / Sq Ft |
| 10/13/2023 10/13/23 | Sold | $1,991,995 | 0.0% | $589 / Sq Ft |
| 02/01/2023 02/01/23 | Pending | -- | -- | -- |
| 10/20/2022 10/20/22 | For Sale | $1,991,995 | -- | $589 / Sq Ft |
Tax History Compared to Growth
Tax History
| Year | Tax Paid | Tax Assessment Tax Assessment Total Assessment is a certain percentage of the fair market value that is determined by local assessors to be the total taxable value of land and additions on the property. | Land | Improvement |
|---|---|---|---|---|
| 2025 | $5,636 | $69,310 | -- | -- |
| 2024 | $730 | $66,009 | -- | -- |
| 2023 | $730 | $26,415 | $26,415 | $0 |
| 2022 | $701 | $20,880 | $20,880 | $0 |
| 2021 | $709 | $19,470 | $19,470 | $0 |
| 2020 | $667 | $15,930 | $15,930 | $0 |
| 2019 | $649 | $19,590 | $19,590 | $0 |
| 2018 | $621 | $11,775 | $11,775 | $0 |
| 2017 | $598 | $11,010 | $11,010 | $0 |
| 2016 | $573 | $5,925 | $5,925 | $0 |
| 2015 | $754 | $7,818 | $7,818 | $0 |
Agents Affiliated with this Home
-
Charles Yin
C
Seller's Agent in 2025
Charles Yin
SERHANT.
(212) 518-6649
2 Total Sales
-
Curtis Mitchell

Seller Co-Listing Agent in 2025
Curtis Mitchell
SERHANT.
(602) 758-1795
129 Total Sales
-
Zane Shull

Seller's Agent in 2023
Zane Shull
Toll Brothers Real Estate
(480) 685-2760
1 in this area
50 Total Sales
-
K
Buyer's Agent in 2023
Kelly Connolly
GNS Realty- AZ, LLC
Map
Source: Arizona Regional Multiple Listing Service (ARMLS)
MLS Number: 6479877
APN: 219-38-195
- 17421 E Desert Vista Trail
- 28602 N Summit Springs Rd
- 17413 E Hidden Green Ct
- 28609 N Cottonwood Basin Dr
- 28227 N Needle Rock Ct
- 17417 E Monument Ct
- 17535 E Silver Sage Ln
- 17543 E Silver Sage Ln
- 28222 N Crook Ct
- 17565 Blaze Ln
- 17000 E Rio Verde Dr
- 28814 N Summit Springs Rd
- 174XX E Estancia Way
- 16912 E Desert Vista Trail
- 17654 E Blaze Ln
- 16810 E Roy Rogers Rd
- 17756 E Silver Sage Ln
- 17763 E Stocking Trail
- 17324 E Quail Track Rd
- 17771 E Stockingtrail
