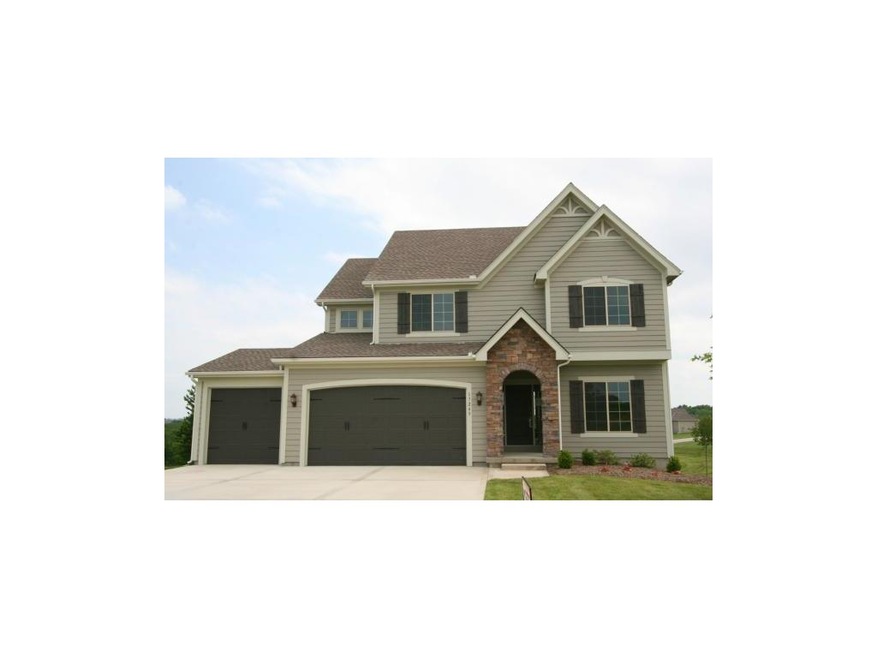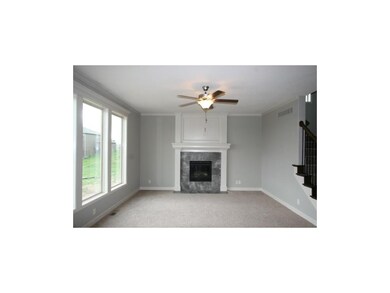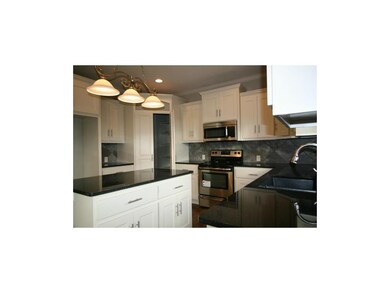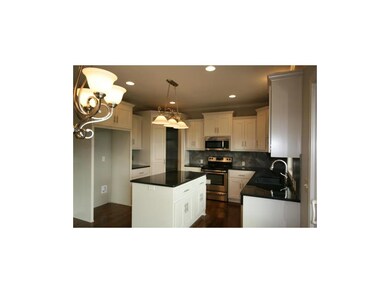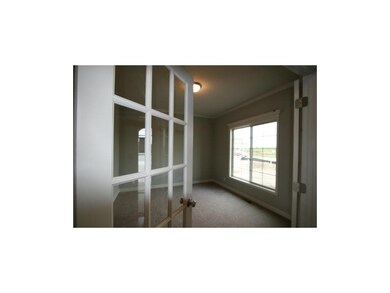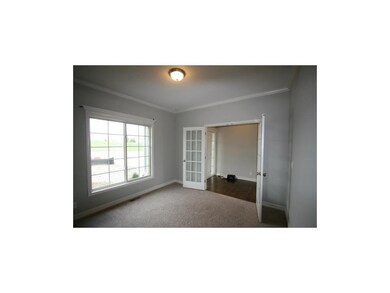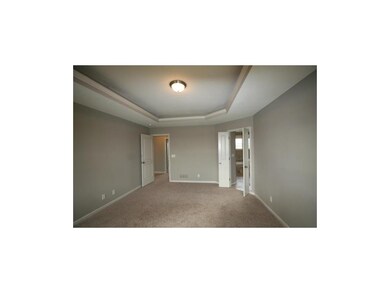
17245 NW 130th Ct Platte City, MO 64079
Highlights
- Traditional Architecture
- Tennis Courts
- Formal Dining Room
- Community Pool
- Breakfast Area or Nook
- 3 Car Attached Garage
About This Home
As of June 2022"The Northbend" built by Sallee Homes Inc! Outstanding kitchen w/center island, pantry, granite counter tops and Hardwood floors! Large master suite w/whirlpool tub and huge closet! 1st floor office or dining room w/glass French doors! Terrific neighborhood amenities! One time joining fee $385 for trashcan & mailbox
Last Agent to Sell the Property
RE/MAX Innovations License #1999115126 Listed on: 06/17/2013

Home Details
Home Type
- Single Family
Est. Annual Taxes
- $5,391
HOA Fees
- $58 Monthly HOA Fees
Parking
- 3 Car Attached Garage
- Front Facing Garage
Home Design
- Home Under Construction
- Traditional Architecture
- Composition Roof
- Stone Veneer
- Stucco
Interior Spaces
- Great Room with Fireplace
- Formal Dining Room
- Breakfast Area or Nook
Bedrooms and Bathrooms
- 4 Bedrooms
Laundry
- Laundry Room
- Laundry on upper level
Basement
- Walk-Out Basement
- Basement Fills Entire Space Under The House
Outdoor Features
- Playground
Utilities
- Forced Air Heating and Cooling System
- Back Up Gas Heat Pump System
Community Details
Overview
- Seven Bridges Subdivision, The Northbend Floorplan
Recreation
- Tennis Courts
- Community Pool
- Trails
Ownership History
Purchase Details
Home Financials for this Owner
Home Financials are based on the most recent Mortgage that was taken out on this home.Purchase Details
Home Financials for this Owner
Home Financials are based on the most recent Mortgage that was taken out on this home.Purchase Details
Home Financials for this Owner
Home Financials are based on the most recent Mortgage that was taken out on this home.Similar Homes in Platte City, MO
Home Values in the Area
Average Home Value in this Area
Purchase History
| Date | Type | Sale Price | Title Company |
|---|---|---|---|
| Warranty Deed | -- | First American Title | |
| Warranty Deed | -- | Continental Title | |
| Warranty Deed | -- | Secured Title Of Kansas Citu |
Mortgage History
| Date | Status | Loan Amount | Loan Type |
|---|---|---|---|
| Open | $500,000 | No Value Available | |
| Closed | $500,000 | VA | |
| Previous Owner | $278,000 | New Conventional | |
| Previous Owner | $275,700 | New Conventional | |
| Previous Owner | $265,010 | FHA | |
| Previous Owner | $183,900 | Future Advance Clause Open End Mortgage |
Property History
| Date | Event | Price | Change | Sq Ft Price |
|---|---|---|---|---|
| 06/24/2022 06/24/22 | Sold | -- | -- | -- |
| 05/16/2022 05/16/22 | Pending | -- | -- | -- |
| 05/11/2022 05/11/22 | For Sale | $495,000 | +70.7% | $145 / Sq Ft |
| 02/27/2015 02/27/15 | Sold | -- | -- | -- |
| 01/16/2015 01/16/15 | Pending | -- | -- | -- |
| 06/19/2013 06/19/13 | For Sale | $289,950 | -- | -- |
Tax History Compared to Growth
Tax History
| Year | Tax Paid | Tax Assessment Tax Assessment Total Assessment is a certain percentage of the fair market value that is determined by local assessors to be the total taxable value of land and additions on the property. | Land | Improvement |
|---|---|---|---|---|
| 2023 | $5,391 | $81,052 | $14,201 | $66,851 |
| 2022 | $5,028 | $74,910 | $14,201 | $60,709 |
| 2021 | $5,042 | $74,910 | $14,201 | $60,709 |
| 2020 | $3,548 | $52,098 | $9,310 | $42,788 |
| 2019 | $3,548 | $52,098 | $9,310 | $42,788 |
| 2018 | $3,576 | $52,098 | $9,310 | $42,788 |
| 2017 | $3,558 | $52,098 | $9,310 | $42,788 |
| 2016 | $3,438 | $52,098 | $9,310 | $42,788 |
| 2015 | $2,969 | $50,768 | $9,310 | $41,458 |
| 2013 | $424 | $6,834 | $0 | $0 |
Agents Affiliated with this Home
-
T
Seller's Agent in 2022
Tony Farr TEAM
RE/MAX House of Dreams
49 in this area
138 Total Sales
-

Seller Co-Listing Agent in 2022
Merideth Bailey
RE/MAX House of Dreams
(913) 951-9098
13 in this area
39 Total Sales
-

Buyer's Agent in 2022
Quinn Whimley
Reilly Real Estate LLC
(913) 683-3136
4 in this area
338 Total Sales
-

Seller's Agent in 2015
John Barth
RE/MAX Innovations
(816) 591-2555
93 in this area
436 Total Sales
-
D
Buyer's Agent in 2015
Debbie Crawford
Exit Realty Professionals
(816) 935-0215
1 in this area
56 Total Sales
Map
Source: Heartland MLS
MLS Number: 1836594
APN: 16-10-12-300-005-001-000
- 17340 NW 130th Terrace
- The York Plan at Seven Bridges
- The Wyndham V Plan at Seven Bridges
- The Wydnham II Plan at Seven Bridges
- The Timberland Reverse Plan at Seven Bridges
- The Timberland Expanded Plan at Seven Bridges
- The Landon Plan at Seven Bridges
- The Tatum Plan at Seven Bridges
- The Sierra V Plan at Seven Bridges
- The Mackenzie Expanded Plan at Seven Bridges
- The Oakwood Plan at Seven Bridges
- The Timberland Plan at Seven Bridges
- The Rebecca Plan at Seven Bridges
- The Scottsdale Plan at Seven Bridges
- The Payton Plan at Seven Bridges
- The Sierra IV Plan at Seven Bridges
- The Morgan Plan at Seven Bridges
- The Mackenzie Plan at Seven Bridges
- The Scottsdale Reverse Plan at Seven Bridges
- The Sierra II Plan at Seven Bridges
