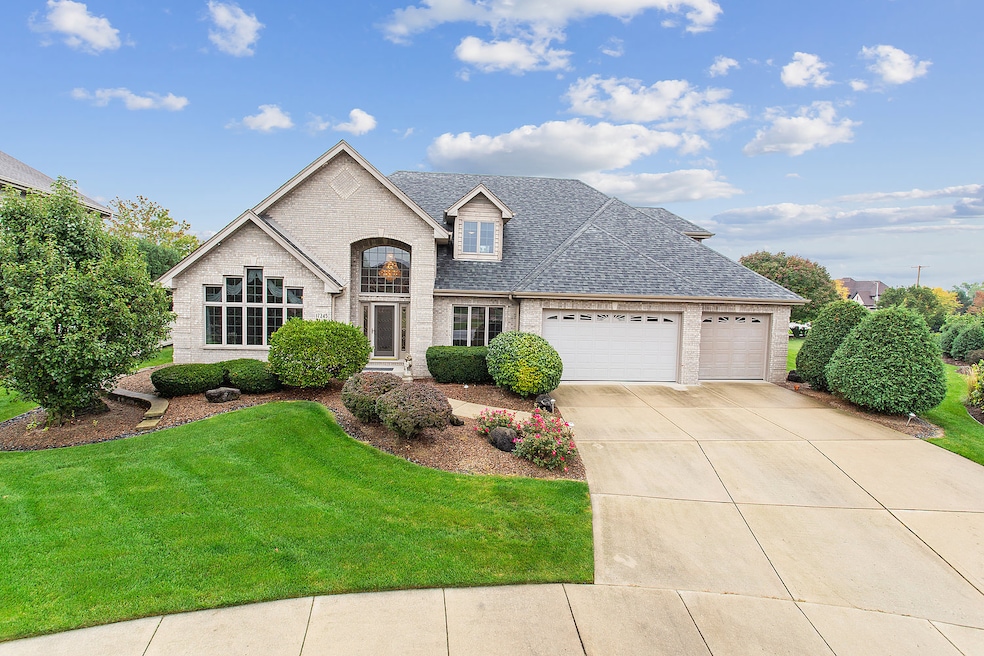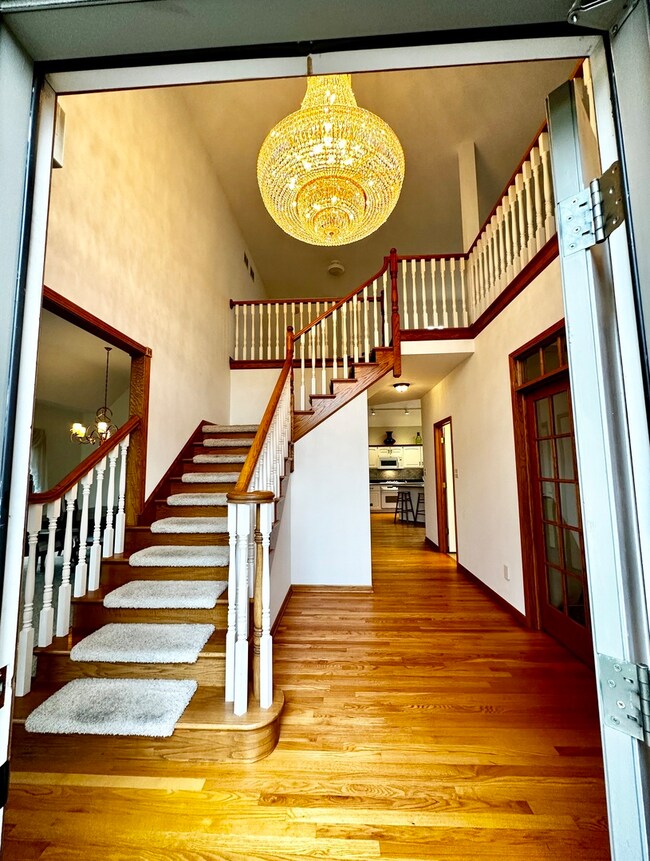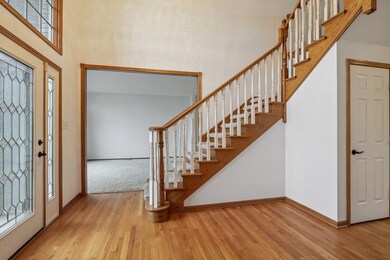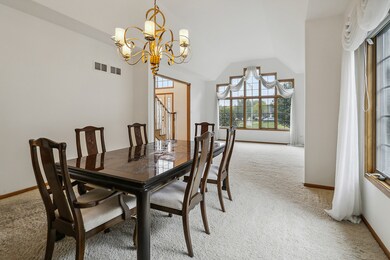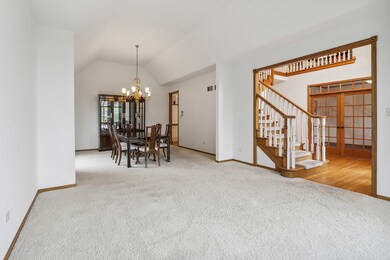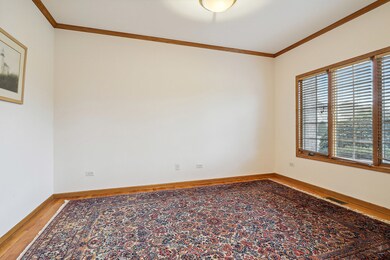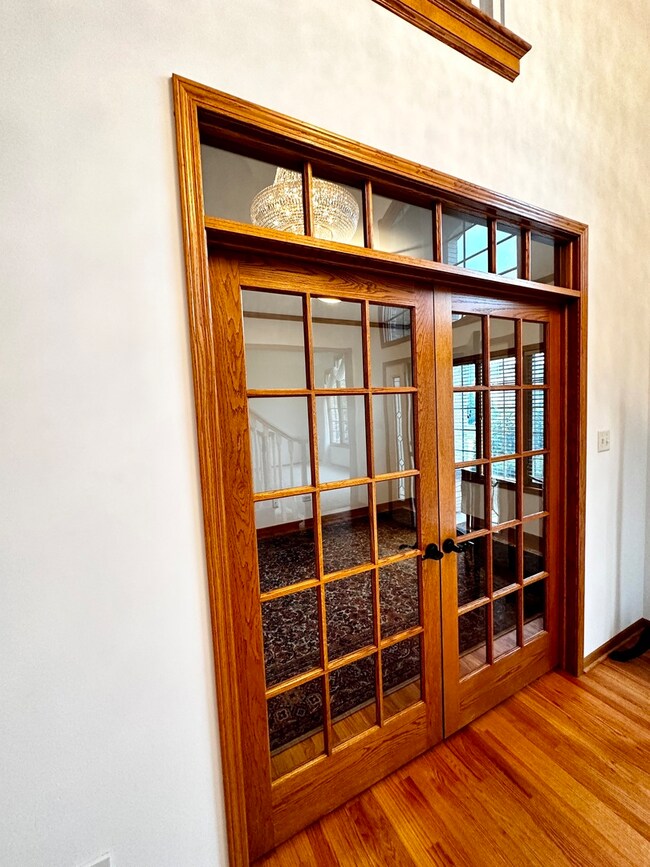
17245 Pointe Dr Orland Park, IL 60467
Grasslands NeighborhoodEstimated Value: $655,754 - $689,000
Highlights
- Landscaped Professionally
- Recreation Room
- Wood Flooring
- Meadow Ridge School Rated A
- Vaulted Ceiling
- 3-minute walk to Deer Park
About This Home
As of February 2024Move up to desirable Deer Point Estates and discover this magnificent ranch-style gem. Nestled in this coveted community, this home offers a lifestyle of luxury and comfort that's beyond compare. As you enter, the heart of the home beckons with a spacious eat-in kitchen that will delight any chef. Imagine preparing meals on the expansive island, crowned with solid surface countertops, under the backdrop of soaring two-story ceilings adorned with skylights. The warm embrace of hardwood floors sets the stage for culinary creativity, while a built-in oven with cooktop ensures culinary perfection. A symphony of elegance awaits in the family room, where entertaining reaches new heights. A grand fireplace takes center stage, surrounded by walls of amazing windows that flood the space with natural light. The volume ceilings add an extra layer of sophistication to this gathering space. For more formal affairs, the dining and living rooms provide the perfect setting. And for those who work from home, a main-floor den or office offers a quiet retreat. The main-floor master suite is a sanctuary unto itself, boasting trayed ceilings, direct access to the patio, and not one, but two walk-in closets. The private master bath is a spa-like escape, complete with dual sinks and a separate tub and shower. Convenience is at your fingertips with a main-floor laundry room, making daily chores a breeze. Upstairs, you'll find a third spacious bedroom and a versatile loft space, perfect for your creative needs. Descend the open staircase to the finished basement, where a world of possibilities awaits. A recreation area is perfect for family fun or entertaining, while ample storage keeps your treasures organized. A full bath completes this lower level retreat. The heated garage is a car enthusiast's dream, equipped with water and a drain for all your automotive needs. Outside, the deceptively large pie-shaped lot is a canvas for your outdoor dreams, and the underground sprinklers keep it looking its best. This home also boasts newer roofing, a furnace, and an air conditioning system, ensuring peace of mind. In Deer Point Estates, this home is not just a residence; it's a lifestyle. Experience the pinnacle of luxury living, where every detail has been thoughtfully crafted to provide you with the ultimate in comfort and elegance. Welcome home to a world of possibilities.
Last Agent to Sell the Property
RE/MAX 10 in the Park License #475163311 Listed on: 10/06/2023

Home Details
Home Type
- Single Family
Est. Annual Taxes
- $11,596
Year Built
- Built in 2000
Lot Details
- Lot Dimensions are 137 x 180 x 189 x 63
- Landscaped Professionally
- Paved or Partially Paved Lot
- Sprinkler System
Parking
- 3 Car Attached Garage
- Heated Garage
- Garage Transmitter
- Garage Door Opener
- Driveway
- Parking Included in Price
Home Design
- Brick Exterior Construction
- Asphalt Roof
- Concrete Perimeter Foundation
Interior Spaces
- 3,357 Sq Ft Home
- 1.5-Story Property
- Central Vacuum
- Vaulted Ceiling
- Ceiling Fan
- Skylights
- Wood Burning Fireplace
- Fireplace With Gas Starter
- Blinds
- Family Room with Fireplace
- Formal Dining Room
- Den
- Recreation Room
- Loft
- Wood Flooring
- Intercom
Kitchen
- Breakfast Bar
- Built-In Oven
- Cooktop
- Microwave
- Dishwasher
Bedrooms and Bathrooms
- 3 Bedrooms
- 3 Potential Bedrooms
- Main Floor Bedroom
- Walk-In Closet
- Bathroom on Main Level
- Whirlpool Bathtub
- Separate Shower
Laundry
- Laundry on main level
- Dryer
- Washer
Finished Basement
- Partial Basement
- Sump Pump
- Finished Basement Bathroom
Outdoor Features
- Patio
Schools
- Meadow Ridge Elementary School
- Century Junior High School
- Carl Sandburg High School
Utilities
- Forced Air Heating and Cooling System
- Humidifier
- Heating System Uses Natural Gas
- 200+ Amp Service
- Cable TV Available
Community Details
- Deer Point Estates Subdivision, Yale Ii Floorplan
Listing and Financial Details
- Homeowner Tax Exemptions
Ownership History
Purchase Details
Home Financials for this Owner
Home Financials are based on the most recent Mortgage that was taken out on this home.Purchase Details
Purchase Details
Home Financials for this Owner
Home Financials are based on the most recent Mortgage that was taken out on this home.Purchase Details
Home Financials for this Owner
Home Financials are based on the most recent Mortgage that was taken out on this home.Similar Homes in Orland Park, IL
Home Values in the Area
Average Home Value in this Area
Purchase History
| Date | Buyer | Sale Price | Title Company |
|---|---|---|---|
| Manassra Asal | $620,000 | Citywide Title | |
| Wojcik Adam C | -- | None Available | |
| Wojcik Adam | $580,000 | Cti | |
| Kaminski Dan | $415,000 | -- |
Mortgage History
| Date | Status | Borrower | Loan Amount |
|---|---|---|---|
| Open | Manassra Asal | $589,000 | |
| Previous Owner | Wojcik Adam | $165,984 | |
| Previous Owner | Wojcik Adam | $209,000 | |
| Previous Owner | Wojcik Adam | $464,000 | |
| Previous Owner | Kaminski Daniel | $99,000 | |
| Previous Owner | Kaminski Dan | $320,000 | |
| Previous Owner | Kaminski Daniel | $121,000 | |
| Previous Owner | Kaminski Daniel | $235,000 | |
| Previous Owner | Kaminski Dan | $140,000 |
Property History
| Date | Event | Price | Change | Sq Ft Price |
|---|---|---|---|---|
| 02/16/2024 02/16/24 | Sold | $620,000 | -4.6% | $185 / Sq Ft |
| 01/13/2024 01/13/24 | Pending | -- | -- | -- |
| 11/04/2023 11/04/23 | For Sale | $649,900 | 0.0% | $194 / Sq Ft |
| 10/31/2023 10/31/23 | Pending | -- | -- | -- |
| 10/20/2023 10/20/23 | Price Changed | $649,900 | -2.9% | $194 / Sq Ft |
| 10/06/2023 10/06/23 | For Sale | $669,000 | -- | $199 / Sq Ft |
Tax History Compared to Growth
Tax History
| Year | Tax Paid | Tax Assessment Tax Assessment Total Assessment is a certain percentage of the fair market value that is determined by local assessors to be the total taxable value of land and additions on the property. | Land | Improvement |
|---|---|---|---|---|
| 2024 | $11,980 | $61,000 | $11,868 | $49,132 |
| 2023 | $11,980 | $61,000 | $11,868 | $49,132 |
| 2022 | $11,980 | $43,413 | $10,286 | $33,127 |
| 2021 | $11,596 | $43,412 | $10,285 | $33,127 |
| 2020 | $11,225 | $43,412 | $10,285 | $33,127 |
| 2019 | $11,386 | $44,910 | $9,494 | $35,416 |
| 2018 | $12,022 | $48,470 | $9,494 | $38,976 |
| 2017 | $11,766 | $48,470 | $9,494 | $38,976 |
| 2016 | $10,368 | $39,655 | $8,703 | $30,952 |
| 2015 | $10,234 | $39,655 | $8,703 | $30,952 |
| 2014 | $10,827 | $42,336 | $8,703 | $33,633 |
| 2013 | $11,073 | $45,831 | $8,703 | $37,128 |
Agents Affiliated with this Home
-
Michael Fegan

Seller's Agent in 2024
Michael Fegan
RE/MAX
(708) 785-0408
7 in this area
121 Total Sales
-
Karen Irace

Seller Co-Listing Agent in 2024
Karen Irace
RE/MAX
(708) 870-2406
9 in this area
169 Total Sales
-
Saleh Abdeljalil

Buyer's Agent in 2024
Saleh Abdeljalil
Guidance Realty
(708) 301-6339
10 in this area
121 Total Sales
Map
Source: Midwest Real Estate Data (MRED)
MLS Number: 11875798
APN: 27-29-309-018-0000
- 10728 Millers Way
- 10825 Fawn Trail Dr
- 10901 Fawn Trail Dr
- 17513 Pamela Ln Unit 78
- 10900 Beth Dr Unit 24
- 10440 Deer Chase Ave
- 17247 Lakebrook Dr
- 17740 Washington Ct Unit 249
- 10958 New Mexico Ct Unit 166
- 17740 New Hampshire Ct Unit 12
- 16810 Robin Ln
- 17035 Clover Dr
- 11343 Brook Hill Dr
- 10957 New Mexico Ct Unit 161
- 17325 Lakebrook Dr
- 10948 W 167th Place
- 16825 Wolf Rd
- 17828 Massachusetts Ct Unit 34
- 11224 Marley Brook Ct
- 17844 Columbus Ct Unit 25
- 17245 Pointe Dr
- 10809 Caribou Ln
- 17237 Pointe Dr
- 17229 Pointe Dr
- 10817 Caribou Ln
- 10800 Deer Point Dr
- 10820 Caribou Ln
- 10745 White Tail Run
- 17244 Doe Ln
- 10825 Caribou Ln
- 10816 Deer Point Dr
- 17221 Pointe Dr
- 17234 Doe Ln
- 10828 Caribou Ln
- 10760 Olde Mill Dr
- 17224 Pointe Dr
- 10741 White Tail Run
- 10824 Deer Point Dr
- 17224 Doe Ln
- 10833 Caribou Ln
