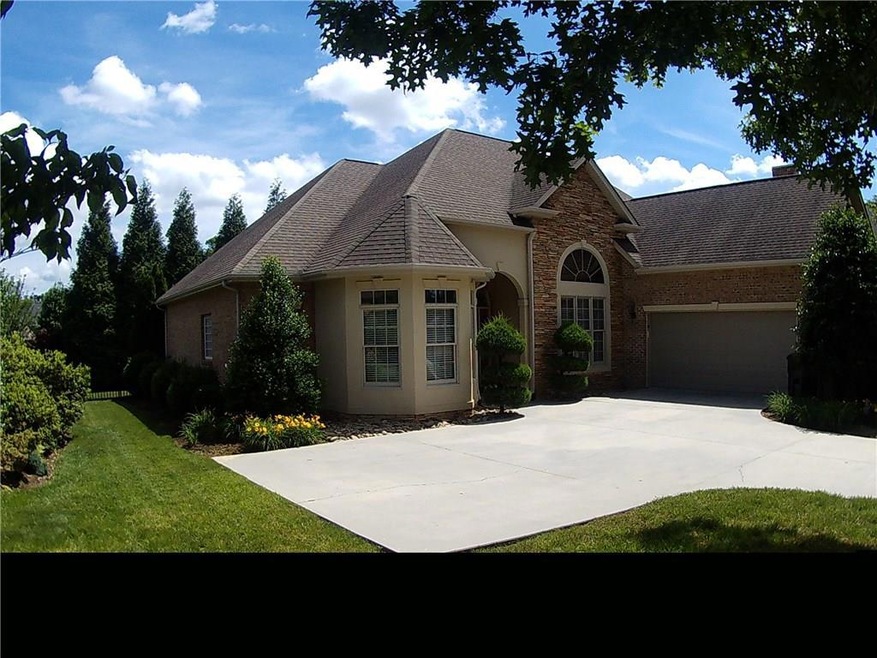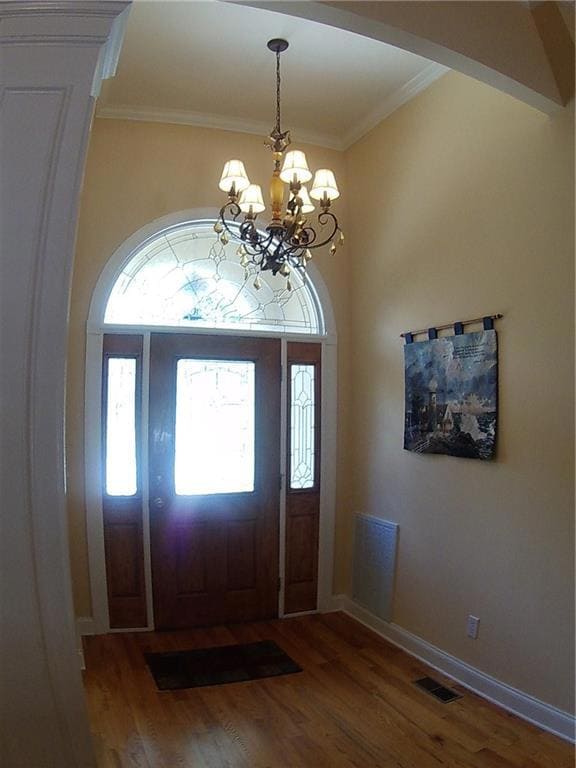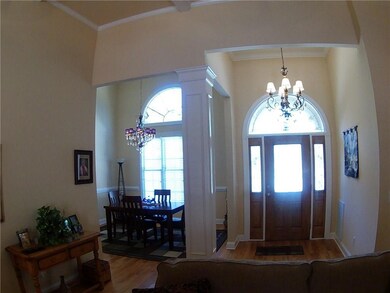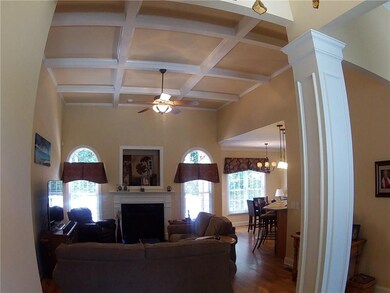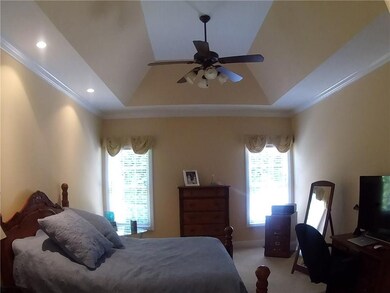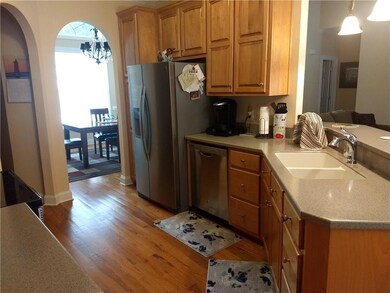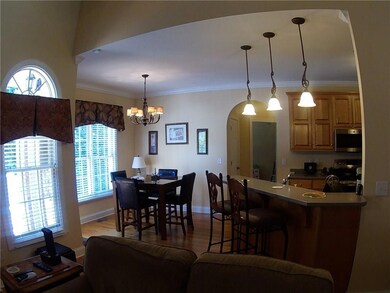
1725 30th Avenue Ct NE Unit 9 Hickory, NC 28601
Estimated Value: $475,000 - $561,000
Highlights
- Open Floorplan
- Deck
- Attached Garage
- Clyde Campbell Elementary School Rated A-
- Living Room with Fireplace
- Walk-In Closet
About This Home
As of August 2018Master on main! Move right in this open 4 bedroom 3.5 bath plus bonus room located in Lawson's Creek subdivision. Loads of upgrades including solid surface counter tops, stainless steel appliances, vaulted ceilings, crown moldings, jetted tub to include a few. This open floor plan is inviting and great for entertaining. The great room with gas fireplace opens to a spacious kitchen with breakfast bar. Master and two additional bedrooms on the main with a fourth bedroom PLUS Bonus/Office on the second. Tons of storage in the walk in attic. Rinnai tankless hot water heater, gated backyard and security system. Extensive landscaping and sodded yard maintained by in ground irrigation system. Bring your pickiest buyers and they will be pleased.
Last Agent to Sell the Property
Kevin Teeters
Kevin Teeters Realty Brokerage Email: kevinteetersrealty@gmail.com License #248180 Listed on: 05/23/2018
Home Details
Home Type
- Single Family
Est. Annual Taxes
- $3,679
Year Built
- Built in 2004
Lot Details
- 9,147 Sq Ft Lot
- Fenced
- Level Lot
- Property is zoned R-2
HOA Fees
- $10 Monthly HOA Fees
Parking
- Attached Garage
Home Design
- Four Sided Brick Exterior Elevation
- Stucco
Interior Spaces
- 1.5-Story Property
- Open Floorplan
- Window Treatments
- Living Room with Fireplace
- Crawl Space
Kitchen
- Electric Oven
- Electric Range
- Dishwasher
- Disposal
Bedrooms and Bathrooms
- Split Bedroom Floorplan
- Walk-In Closet
Laundry
- Laundry Room
- Dryer
- Washer
Outdoor Features
- Deck
- Patio
Schools
- Clyde Campbell Elementary School
- Arndt Middle School
- St. Stephens High School
Utilities
- Central Air
- Heat Pump System
- Heating System Uses Natural Gas
- Gas Water Heater
Community Details
- Lawsons Creek Subdivision
- Mandatory home owners association
Listing and Financial Details
- Assessor Parcel Number 371416821974
- Tax Block 25
Ownership History
Purchase Details
Purchase Details
Home Financials for this Owner
Home Financials are based on the most recent Mortgage that was taken out on this home.Purchase Details
Home Financials for this Owner
Home Financials are based on the most recent Mortgage that was taken out on this home.Purchase Details
Home Financials for this Owner
Home Financials are based on the most recent Mortgage that was taken out on this home.Purchase Details
Purchase Details
Purchase Details
Home Financials for this Owner
Home Financials are based on the most recent Mortgage that was taken out on this home.Purchase Details
Purchase Details
Similar Homes in Hickory, NC
Home Values in the Area
Average Home Value in this Area
Purchase History
| Date | Buyer | Sale Price | Title Company |
|---|---|---|---|
| Dana Marie Cline Killian Revocable Living Tru | -- | None Listed On Document | |
| Killian Dana | -- | None Available | |
| Killian Dana | $292,000 | None Available | |
| Bingaman Francis C | $275,000 | None Available | |
| Bost Stephanie Hall | -- | None Available | |
| Hall Stephanie A | -- | None Available | |
| Hall Stephanie A | $230,000 | None Available | |
| -- | $34,500 | -- | |
| -- | $710,000 | -- |
Mortgage History
| Date | Status | Borrower | Loan Amount |
|---|---|---|---|
| Previous Owner | Killian Dana | $259,000 | |
| Previous Owner | Killian Dana | $262,400 | |
| Previous Owner | Bingaman Francis C | $175,000 | |
| Previous Owner | Hall Stephanie A | $184,000 |
Property History
| Date | Event | Price | Change | Sq Ft Price |
|---|---|---|---|---|
| 08/23/2018 08/23/18 | Sold | $292,000 | -2.3% | $121 / Sq Ft |
| 08/04/2018 08/04/18 | Pending | -- | -- | -- |
| 06/26/2018 06/26/18 | Price Changed | $299,000 | -3.2% | $124 / Sq Ft |
| 05/23/2018 05/23/18 | For Sale | $309,000 | -- | $128 / Sq Ft |
Tax History Compared to Growth
Tax History
| Year | Tax Paid | Tax Assessment Tax Assessment Total Assessment is a certain percentage of the fair market value that is determined by local assessors to be the total taxable value of land and additions on the property. | Land | Improvement |
|---|---|---|---|---|
| 2024 | $3,679 | $431,000 | $33,100 | $397,900 |
| 2023 | $3,679 | $431,000 | $33,100 | $397,900 |
| 2022 | $3,409 | $283,500 | $29,800 | $253,700 |
| 2021 | $3,409 | $283,500 | $29,800 | $253,700 |
| 2020 | $3,296 | $283,500 | $0 | $0 |
| 2019 | $3,296 | $283,500 | $0 | $0 |
| 2018 | $3,060 | $268,100 | $29,500 | $238,600 |
| 2017 | $3,060 | $0 | $0 | $0 |
| 2016 | $3,060 | $0 | $0 | $0 |
| 2015 | $2,815 | $268,090 | $29,500 | $238,590 |
| 2014 | $2,815 | $273,300 | $36,600 | $236,700 |
Agents Affiliated with this Home
-
K
Seller's Agent in 2018
Kevin Teeters
Kevin Teeters Realty
-
Judy Greenhill
J
Buyer's Agent in 2018
Judy Greenhill
Classic Properties of the Catawba Valley, LLC
(828) 345-0111
37 Total Sales
Map
Source: Canopy MLS (Canopy Realtor® Association)
MLS Number: 3395407
APN: 3714168219740000
- 1701 30th Avenue Ct NE
- 3055 16th St NE
- 3124 17th Street Ln NE
- 1747 30th Avenue Dr NE
- 1706 30th Avenue Ct NE
- 3119 18th St NE
- 3273 16th St NE
- 1904 27th Avenue Dr NE
- 1353 33rd Avenue Dr NE
- 000 16th St NE
- 1511 35th Ave NE
- 2625 20th Street Ln NE
- 3617 12th Street Dr NE
- 1336 26th Ave NE
- 1330 37th Avenue Ln NE
- 1334 37th Avenue Ln NE
- 1780 23rd Avenue Ln NE
- 1346 37th Avenue Ln NE
- 1354 37th Avenue Ln NE
- 1358 37th Avenue Ln NE
- 1725 30th Avenue Ct NE Unit 9
- 1725 30th Avenue Ct NE
- 1719 30th Avenue Ct NE
- 1731 30th Avenue Ct NE
- 1728 30th Avenue Dr NE
- 1722 30th Avenue Dr NE
- 1734 30th Avenue Dr NE
- 1713 30th Avenue Ct NE
- 1737 30th Avenue Ct NE
- 1708 30th Avenue Ct NE
- 1716 30th Avenue Dr NE
- 1740 30th Avenue Dr NE
- 0 30th Avenue Ct NE
- 1707 30th Avenue Ct NE
- 1707 30th Avenue Ct NE Unit 6
- 1743 30th Avenue Ct NE
- 1746 30th Avenue Dr NE
- 1710 30th Avenue Dr NE
- 1704 30th Avenue Ct NE
- 1729 30th Avenue Dr NE
