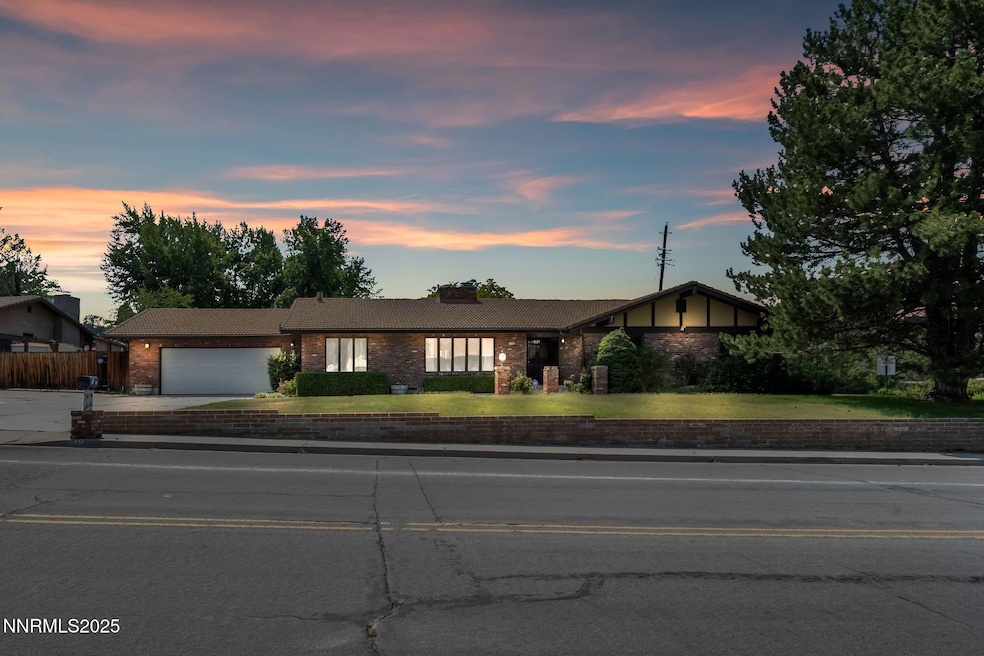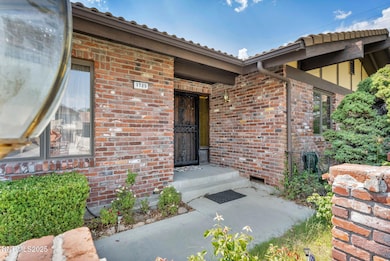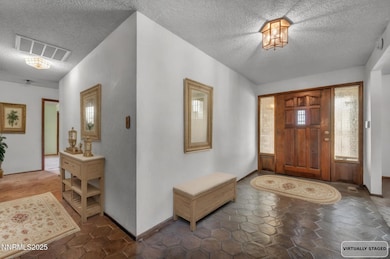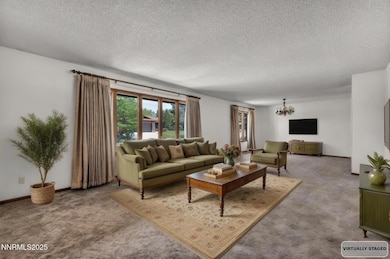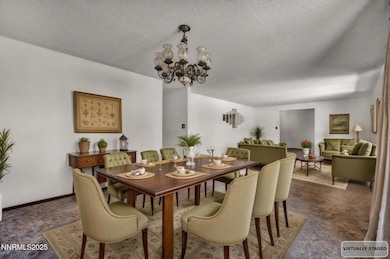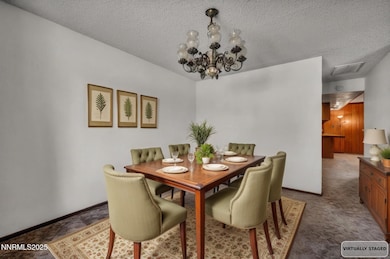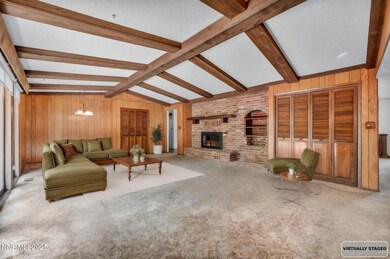
1725 Aquila Ave Reno, NV 89509
West Plumb-Cashill Boulevard NeighborhoodEstimated payment $4,498/month
Highlights
- Very Popular Property
- RV Access or Parking
- Corner Lot
- Jessie Beck Elementary School Rated A-
- View of Trees or Woods
- Great Room
About This Home
Charming Vintage Retreat in the Heart of Southwest Reno.
Discover timeless character and generous living space in this single-level brick home, perfectly situated on a large corner lot in desirable Southwest Reno. From the moment you arrive, the mature trees and lush landscaping set a peaceful tone for this welcoming property.
Step inside to find a spacious floor plan featuring a formal living room and dining room, plus a warm and inviting family room with a classic wood-burning fireplace and built-in wet bar — ideal for entertaining or cozy nights in. The large kitchen offers ample counter space, a walk-in pantry, and flows effortlessly into the main living areas.
The extra-large Primary suite is a true retreat, complete with sliding glass doors to a private patio, a cedar-lined walk-in closet, and space to unwind.
Additional highlights include a private fenced-in back patio, a 2-car attached garage, RV parking, and a prime location near parks, top-rated schools, shopping, and dining.
A rare opportunity to own a piece of vintage charm in one of Reno's most coveted neighborhoods.
Schedule your private tour today!
Home Details
Home Type
- Single Family
Est. Annual Taxes
- $4,118
Year Built
- Built in 1978
Lot Details
- 0.28 Acre Lot
- Back Yard Fenced
- Landscaped
- Corner Lot
- Level Lot
- Sprinklers on Timer
- Property is zoned SF5
Parking
- 2 Car Attached Garage
- Parking Pad
- Garage Door Opener
- Additional Parking
- RV Access or Parking
Home Design
- Brick or Stone Mason
- Pitched Roof
- Tile Roof
- Stick Built Home
Interior Spaces
- 2,728 Sq Ft Home
- 1-Story Property
- Wood Burning Fireplace
- Double Pane Windows
- Blinds
- Drapes & Rods
- Entrance Foyer
- Family Room with Fireplace
- Great Room
- Views of Woods
- Crawl Space
Kitchen
- Breakfast Bar
- Electric Oven
- Electric Range
- Microwave
- Dishwasher
- Trash Compactor
- Disposal
Flooring
- Carpet
- Ceramic Tile
Bedrooms and Bathrooms
- 4 Bedrooms
- Walk-In Closet
- Dual Sinks
- Primary Bathroom includes a Walk-In Shower
Laundry
- Laundry Room
- Dryer
- Washer
- Shelves in Laundry Area
Home Security
- Security System Leased
- Fire and Smoke Detector
Schools
- Beck Elementary School
- Swope Middle School
- Reno High School
Utilities
- Refrigerated Cooling System
- Forced Air Heating and Cooling System
- Heating System Uses Natural Gas
- Natural Gas Connected
- Tankless Water Heater
- Gas Water Heater
- Internet Available
- Phone Available
- Cable TV Available
Additional Features
- No Interior Steps
- Patio
Community Details
- No Home Owners Association
- Reno Community
- Spring Meadows Addition Subdivision
- The community has rules related to covenants, conditions, and restrictions
Listing and Financial Details
- Assessor Parcel Number 018-101-10
Map
Home Values in the Area
Average Home Value in this Area
Tax History
| Year | Tax Paid | Tax Assessment Tax Assessment Total Assessment is a certain percentage of the fair market value that is determined by local assessors to be the total taxable value of land and additions on the property. | Land | Improvement |
|---|---|---|---|---|
| 2025 | $4,118 | $135,871 | $58,023 | $77,848 |
| 2024 | $4,118 | $136,672 | $56,070 | $80,602 |
| 2023 | $4,001 | $134,192 | $56,070 | $78,122 |
| 2022 | $3,884 | $114,008 | $47,250 | $66,758 |
| 2021 | $3,773 | $102,471 | $34,650 | $67,821 |
| 2020 | $3,673 | $103,984 | $34,650 | $69,334 |
| 2019 | $3,565 | $100,245 | $31,500 | $68,745 |
| 2018 | $3,457 | $94,019 | $25,767 | $68,252 |
| 2017 | $3,470 | $94,284 | $24,759 | $69,525 |
| 2016 | $3,462 | $96,776 | $24,444 | $72,332 |
| 2015 | $3,456 | $95,166 | $21,861 | $73,305 |
| 2014 | $3,359 | $91,896 | $19,530 | $72,366 |
| 2013 | -- | $88,515 | $16,692 | $71,823 |
Property History
| Date | Event | Price | Change | Sq Ft Price |
|---|---|---|---|---|
| 07/19/2025 07/19/25 | For Sale | $750,000 | -- | $275 / Sq Ft |
Similar Homes in the area
Source: Northern Nevada Regional MLS
MLS Number: 250053315
APN: 018-101-10
- 2195 W Plumb Ln
- 2205 Keever Ct
- 1600 Ferris Ln
- 2126 Thomas Jefferson Dr
- 2455 W Plumb Ln
- 1435 Hunter Lake Dr
- 2060 Del Rio Ln
- 1755 Benjamin Franklin Dr
- 2600 James Madison Dr
- 2080 Del Rio Ln
- 1900 Marla Dr
- 1510 Mayberry Dr
- 1304 Clough Rd
- 2315 Armstrong Ln
- 1890 Palisade Dr
- 1495 Lillian Way
- 2905 Susileen Dr
- 1550 Swan Cir
- 1901 Marsh Ave
- 1550 Mount Rose St
- 1300 Clough Rd
- 1530 Allen St
- 1490 Foster Dr
- 3245 Marthiam Ave
- 2855 Idlewild Dr Unit 226
- 150 Rissone Ln
- 275 Mark Jeffrey
- 1850 Idlewild Dr
- 612 W Plumb Ln
- 2500 Dickerson Rd
- 4275 W 4th St
- 1450 Idlewild Dr
- 1555 Sky Valley Dr
- 1100 Solitude Trail
- 730 W Pueblo St
- 728 W Pueblo St
- 1255 Jones St
- 1550 Sky Valley Dr
- 1 Boyd Place
- 628 Marsh Ave
