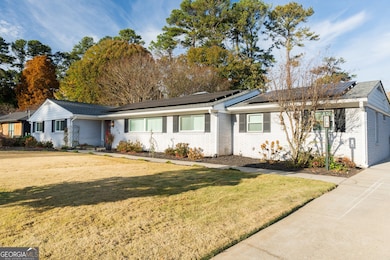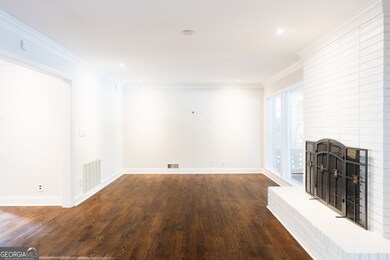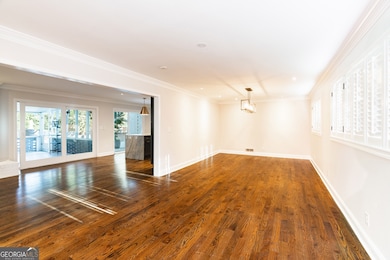1725 Arrowhead Trail NE Atlanta, GA 30345
Sagamore Hills NeighborhoodEstimated payment $5,380/month
Highlights
- In Ground Pool
- Ranch Style House
- Bonus Room
- Solar Power System
- Wood Flooring
- Solid Surface Countertops
About This Home
Experience refined living in this fully renovated 4-bedroom, 3-bath ranch situated on one of the most sought-after streets in Sagamore Hills. Every detail of this single-level residence has been meticulously curated, blending timeless elegance with modern sophistication. Step inside to discover gleaming hardwood floors throughout, a designer kitchen with premium finishes, and spa-inspired bathrooms featuring high-end fixtures and custom tilework. The spacious living area, centered around a beautiful fireplace, offers the perfect setting for both relaxing evenings and elegant entertaining. Outdoors, your private retreat awaits a resort-style inground pool powered by eco-friendly solar panels that both heat the pool and contribute to the grid. The expansive, level lot features manicured landscaping and ample space for gatherings or quiet enjoyment. Ideally located within walking distance to Sagamore Hills Elementary and the Oak Grove shopping district, this exceptional home combines luxury, comfort, and sustainability in one exquisite package.
Listing Agent
Atlanta Fine Homes - Sotheby's Int'l License #210009 Listed on: 11/14/2025

Home Details
Home Type
- Single Family
Est. Annual Taxes
- $7,536
Year Built
- Built in 1956
Lot Details
- 0.4 Acre Lot
- Privacy Fence
- Level Lot
Home Design
- Ranch Style House
- Composition Roof
- Four Sided Brick Exterior Elevation
Interior Spaces
- Double Pane Windows
- Family Room with Fireplace
- Combination Dining and Living Room
- Bonus Room
- Wood Flooring
- Stubbed For A Bathroom
- Carbon Monoxide Detectors
Kitchen
- Breakfast Bar
- Oven or Range
- Cooktop
- Microwave
- Dishwasher
- Solid Surface Countertops
- Disposal
Bedrooms and Bathrooms
- 4 Main Level Bedrooms
- Split Bedroom Floorplan
- 3 Full Bathrooms
- Double Vanity
Parking
- 1 Parking Space
- Off-Street Parking
Eco-Friendly Details
- Solar Power System
Outdoor Features
- In Ground Pool
- Patio
- Outbuilding
Schools
- Sagamore Hills Elementary School
- Henderson Middle School
- Lakeside High School
Utilities
- Central Heating and Cooling System
- Phone Available
- Cable TV Available
Community Details
- No Home Owners Association
- Sagamore Hills Subdivision
Map
Home Values in the Area
Average Home Value in this Area
Tax History
| Year | Tax Paid | Tax Assessment Tax Assessment Total Assessment is a certain percentage of the fair market value that is determined by local assessors to be the total taxable value of land and additions on the property. | Land | Improvement |
|---|---|---|---|---|
| 2025 | $7,439 | $235,360 | $77,680 | $157,680 |
| 2024 | $7,536 | $224,400 | $80,784 | $143,616 |
| 2023 | $7,536 | $224,400 | $80,784 | $143,616 |
| 2022 | $6,657 | $229,000 | $80,000 | $149,000 |
| 2021 | $6,869 | $200,800 | $75,200 | $125,600 |
| 2020 | $1,693 | $154,960 | $80,000 | $74,960 |
| 2019 | $1,642 | $151,360 | $80,000 | $71,360 |
| 2018 | $2,848 | $132,640 | $80,000 | $52,640 |
| 2017 | $4,640 | $132,600 | $40,800 | $91,800 |
| 2016 | $4,663 | $138,680 | $40,800 | $97,880 |
| 2014 | $3,800 | $112,560 | $40,800 | $71,760 |
Property History
| Date | Event | Price | List to Sale | Price per Sq Ft | Prior Sale |
|---|---|---|---|---|---|
| 11/14/2025 11/14/25 | For Sale | $899,900 | +79.3% | -- | |
| 02/21/2020 02/21/20 | Sold | $502,000 | -1.5% | $281 / Sq Ft | View Prior Sale |
| 01/23/2020 01/23/20 | For Sale | $509,900 | 0.0% | $285 / Sq Ft | |
| 01/21/2020 01/21/20 | Pending | -- | -- | -- | |
| 01/17/2020 01/17/20 | For Sale | $509,900 | -- | $285 / Sq Ft |
Purchase History
| Date | Type | Sale Price | Title Company |
|---|---|---|---|
| Warranty Deed | $502,000 | -- | |
| Deed | $325,000 | -- | |
| Deed | $180,000 | -- |
Mortgage History
| Date | Status | Loan Amount | Loan Type |
|---|---|---|---|
| Open | $495,500 | VA | |
| Previous Owner | $260,000 | New Conventional | |
| Closed | -- | New Conventional |
Source: Georgia MLS
MLS Number: 10631308
APN: 18-159-08-001
- 1629 Heatherwood Dr
- 1648 Council Bluff Dr NE
- 2284 Fairoaks Rd
- 1723 Council Bluff Dr NE Unit 6
- 2202 Bonnavit Ct NE
- 2332 Massey Ln
- 2268 Brianwood Trail
- 1888 Alderbrook Rd NE
- 2267 Brianwood Ct
- 2376 Massey Ln
- 1692 Crestline Dr NE
- 2723 Davis Oaks Place
- 2343 Elon Way
- 2034 Pine Forest Dr NE
- 1477 Hampton Glen Ct
- 2668 Alderbrook Ct NE
- 2668 Alderbrook Ct
- 2070 Black Fox Dr NE
- 2459 Clairmont Rd NE
- 2021 Woodbine Terrace NE
- 2380 Clairmont Rd NE
- 1846 Terrewood Dr NE
- 1512 Knollwood Terrace
- 1572 Berkeley Ln NE
- 1756 N Akin Dr NE
- 3108 Briarcliff Rd NE
- 2539 Oakridge Place
- 1716 Beacon Hill Blvd NE
- 1767 Rosalind Dr NE
- 3070 Briarcliff Rd NE
- 1831 Briarcliff Cir NE Unit 1820D
- 1831 Briarcliff Cir NE Unit 1851A
- 1913 Townsend Ct NE Unit 25
- 2696 N Druid Hills Rd NE
- 1704 Belle Isle Cir NE
- 2653 Danforth Ln
- 2038 S Akin Dr NE






