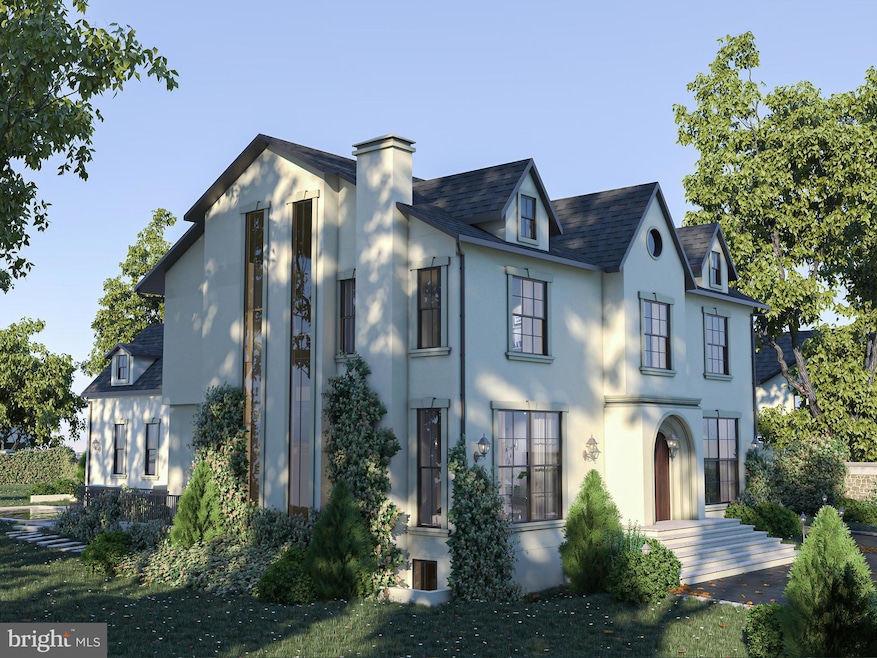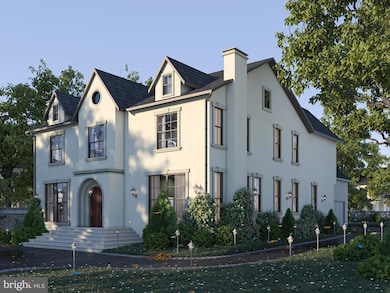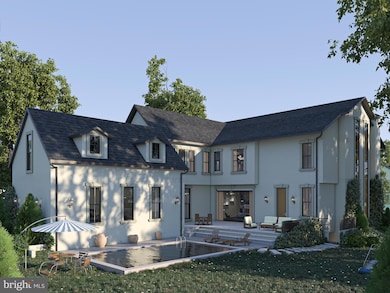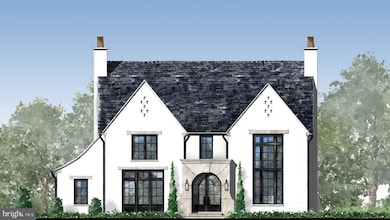1725 Creek Crossing Rd Vienna, VA 22182
Tysons Corner NeighborhoodEstimated payment $7,968/month
About This Lot
A rare opportunity to own a premier 0.64-acre homesite just minutes from the vibrant heart of Tysons Corner. Perfectly situated on a quiet, private street, this exceptional lot offers the ideal canvas to create your dream residence in one of Northern Virginia’s most sought-after locations. Architectural plans by DesignStudio4 and a proposed build concept by Monument Award-winning Noble Construction illustrate the potential for a breathtaking custom estate of approximately 9,000 square feet across up to four levels. Alternatively, bring your own vision and builder to design a home that reflects your personal style. Offering privacy, prestige, and proximity to world-class shopping, dining, and entertainment, this property presents an unparalleled opportunity to secure a future estate site in a prime Vienna address. Showings of the lot are by appointment only.
Listing Agent
(703) 459-4144 fouad.talout@gmail.com Long & Foster Real Estate, Inc. License #0225095718 Listed on: 10/17/2025

Property Details
Property Type
- Land
Est. Annual Taxes
- $10,310
Lot Details
- 0.64 Acre Lot
- Property is zoned 110
Schools
- Westbriar Elementary School
- Madison High School
Community Details
- No Home Owners Association
- Creek Crossing Villa Subdivision
Listing and Financial Details
- Tax Lot 6A
- Assessor Parcel Number 0284 03 0006A
Map
Home Values in the Area
Average Home Value in this Area
Tax History
| Year | Tax Paid | Tax Assessment Tax Assessment Total Assessment is a certain percentage of the fair market value that is determined by local assessors to be the total taxable value of land and additions on the property. | Land | Improvement |
|---|---|---|---|---|
| 2025 | $10,310 | $933,970 | $569,000 | $364,970 |
| 2024 | $10,310 | $889,930 | $539,000 | $350,930 |
| 2023 | $9,627 | $853,050 | $509,000 | $344,050 |
| 2022 | $9,127 | $798,120 | $509,000 | $289,120 |
| 2021 | $8,266 | $704,350 | $429,000 | $275,350 |
| 2020 | $7,886 | $666,330 | $399,000 | $267,330 |
| 2019 | $7,886 | $666,330 | $399,000 | $267,330 |
| 2018 | $7,318 | $636,330 | $369,000 | $267,330 |
| 2017 | $7,039 | $606,330 | $339,000 | $267,330 |
| 2016 | $7,024 | $606,330 | $339,000 | $267,330 |
| 2015 | $6,575 | $589,190 | $329,000 | $260,190 |
| 2014 | -- | $556,610 | $299,000 | $257,610 |
Property History
| Date | Event | Price | List to Sale | Price per Sq Ft | Prior Sale |
|---|---|---|---|---|---|
| 10/17/2025 10/17/25 | For Sale | $1,350,000 | +12.5% | -- | |
| 03/05/2024 03/05/24 | Sold | $1,200,000 | 0.0% | $446 / Sq Ft | View Prior Sale |
| 02/10/2024 02/10/24 | Pending | -- | -- | -- | |
| 02/10/2024 02/10/24 | For Sale | $1,199,900 | 0.0% | $446 / Sq Ft | |
| 03/31/2019 03/31/19 | Rented | $2,900 | 0.0% | -- | |
| 02/07/2019 02/07/19 | For Rent | $2,900 | 0.0% | -- | |
| 02/04/2019 02/04/19 | Under Contract | -- | -- | -- | |
| 01/31/2019 01/31/19 | For Rent | $2,900 | -- | -- |
Purchase History
| Date | Type | Sale Price | Title Company |
|---|---|---|---|
| Deed | $1,200,000 | Commonwealth Land Title | |
| Warranty Deed | $740,000 | -- |
Mortgage History
| Date | Status | Loan Amount | Loan Type |
|---|---|---|---|
| Open | $500,000 | New Conventional | |
| Previous Owner | $500,000 | Construction |
Source: Bright MLS
MLS Number: VAFX2256912
APN: 0284-03-0006A
- 1711 Drewlaine Dr
- 1851 Foxstone Dr
- 8711 Westwood Dr
- 908 Fairway Dr NE
- 1767 Proffit Rd
- 9132 Ermantrude Ct
- 1811 Saint Roman Dr
- 401 Old Courthouse Rd NE
- 1882 Beulah Rd
- 305 Old Courthouse Rd NE
- 9408 Old Courthouse Rd
- 153 East St NE
- 239 Old Courthouse Rd NE
- 244 Old Courthouse Rd NE
- 1105 Westbriar Ct NE
- 8601 Raglan Rd
- Chapman Plan at Spring Lake Crossing
- Millwright II Plan at Spring Lake Crossing
- 1749 Beulah Rd
- 104 Mashie Ct SE
- 8728 #BASEMENT Old Courthouse Rd
- 402 Old Courthouse Rd NE
- 8857 Ashgrove House Ln
- 1547 Northern Neck Dr Unit 201
- 1597 Leeds Castle Dr Unit 202
- 1550 Shelford Ct
- 1460 Carrington Ridge Ln
- 9420 Lakeside Dr
- 147 East St NE
- 8601 Raglan Rd
- 8526 Raglan Rd
- 2177 Chain Bridge Rd
- 1489 Broadstone Place
- 1707 Tyvale Ct
- 1521 Boyd Pointe Way
- 1723 Gosnell Rd Unit FL1-ID8569A
- 1723 Gosnell Rd Unit FL1-ID8541A
- 1723 Gosnell Rd Unit FL2-ID8550A
- 1723 Gosnell Rd Unit FL1-ID8589A
- 1723 Gosnell Rd Unit FL0-ID8406A



