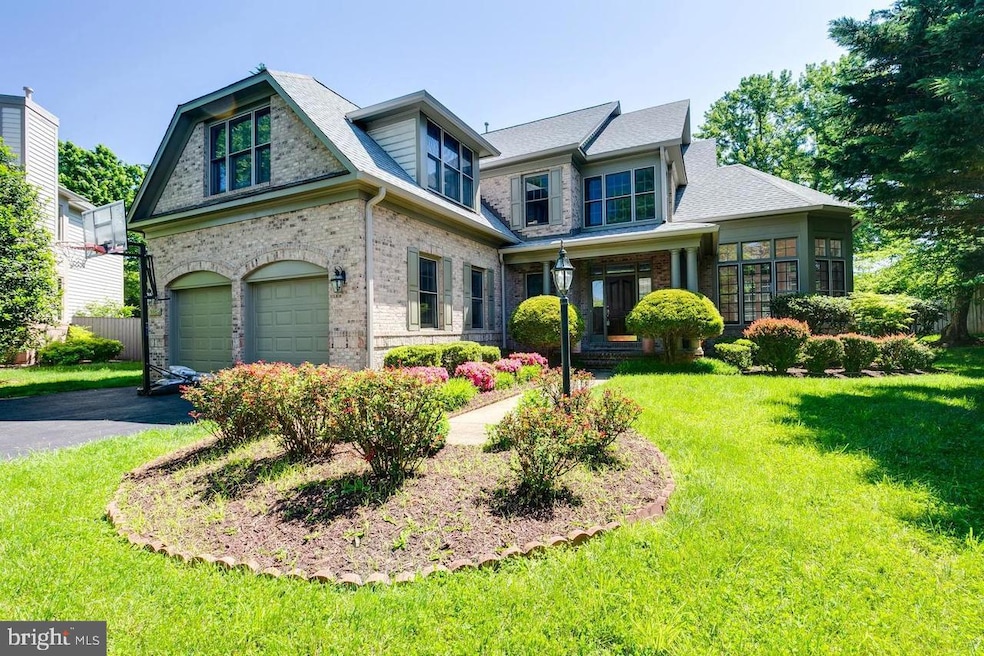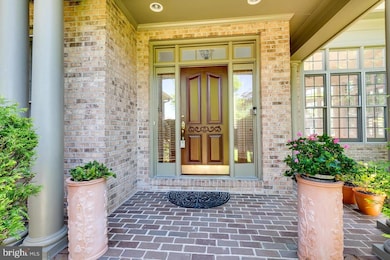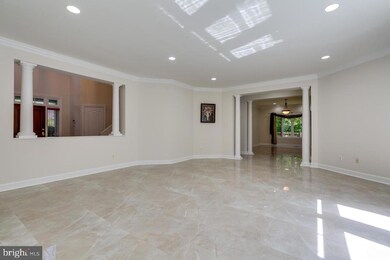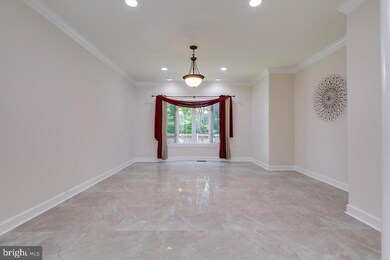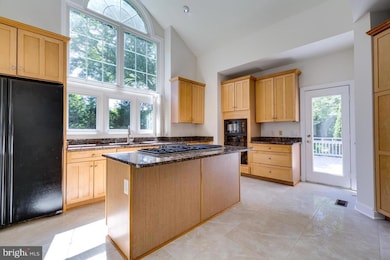1489 Broadstone Place Vienna, VA 22182
Wolf Trap NeighborhoodHighlights
- Colonial Architecture
- 2 Fireplaces
- Programmable Thermostat
- Spring Hill Elementary School Rated A
- 2 Car Attached Garage
- 90% Forced Air Heating and Cooling System
About This Home
Welcome to this meticulously maintained gorgeous 3 finished level Colonial with over 6000 finished square feet in the sought after Carrington community! Built by the luxury builder Gulick, stunning in every way, this home has it all! This luxurious 5-bedroom, 4.5-bath home has a grand, two-story foyer that features an elegant staircase leading to the second level. The main level offers a spacious family room with a gas fireplace that leads to a private deck, a lovely sunroom, a dedicated office room, a formal dining room and a gourmet kitchen with breakfast area and an oversized two-story window. This main level has newly finished hardwood floors and porcelain tile flooring. The kitchen, office and dining rooms boast magnificent bay windows. The upper-level features four generously sized bedrooms all with hardwood floors and three bathrooms. The large owner’s suite has two walk-in closets, and a master bathroom with dual vanities, a jacuzzi tub and a separate shower. The fully finished lower level offers a bedroom with a full bathroom, a large open area that can be used for multiple living spaces, and two storage rooms.With a great school pyramid of Spring Hill Elementary, Cooper Middle and Langley High School, this house is in an ideal location, with easy access to Dulles Toll Road, I-495, 15 mins to DC and less than a mile to Spring Hill Metro. Conveniently located and in close proximity to Tysons Mall, Tysons Galleria, Wolf trap National Park and with multiple shopping and dining options, the home is ready to just move in and enjoy!
Home Details
Home Type
- Single Family
Est. Annual Taxes
- $19,463
Year Built
- Built in 2001
Lot Details
- 0.35 Acre Lot
Parking
- 2 Car Attached Garage
- Front Facing Garage
Home Design
- Colonial Architecture
- Brick Exterior Construction
- Vinyl Siding
- Concrete Perimeter Foundation
Interior Spaces
- Property has 3 Levels
- Ceiling Fan
- 2 Fireplaces
- Natural lighting in basement
Bedrooms and Bathrooms
Schools
- Spring Hill Elementary School
- Cooper Middle School
- Langley High School
Utilities
- 90% Forced Air Heating and Cooling System
- Programmable Thermostat
- Electric Water Heater
- Public Septic
Listing and Financial Details
- Residential Lease
- Security Deposit $7,900
- Tenant pays for all utilities
- The owner pays for association fees
- No Smoking Allowed
- 12-Month Min and 24-Month Max Lease Term
- Available 7/15/25
- Assessor Parcel Number 0282 14 0029
Community Details
Overview
- Carrington Subdivision
Pet Policy
- No Pets Allowed
Map
Source: Bright MLS
MLS Number: VAFX2256240
APN: 0282-14-0029
- 1418 Woodhurst Blvd
- 8878 Ashgrove House Ln
- 1445 Mayhurst Blvd
- 1547 Northern Neck Dr Unit 201
- 8861 Ashgrove House Ln
- 1510 Northern Neck Dr Unit 102
- 1606 Montmorency Dr
- Lot 15 Knolewood
- Lot 2 Knolewood
- 1448 Laurel Hill Rd
- 8520 Lewinsville Rd
- 9100 Quarter Ct
- 8912 Gallant Green Dr
- 8342 Odricks Ln
- 9207 Bois Ave
- 1711 Drewlaine Dr
- 8370 Greensboro Dr Unit 1011
- 8370 Greensboro Dr Unit 508
- 8370 Greensboro Dr Unit 702
- 8370 Greensboro Dr Unit 203
- 1445 Mayhurst Blvd
- 1597 Leeds Castle Dr Unit 102
- 1591 Leeds Castle Dr Unit 202
- 1537 Northern Neck Dr Unit 201
- 8857 Ashgrove House Ln
- 1550 Shelford Ct
- 1506 Northern Neck Dr Unit 202
- 8811 Hunting Lodge Ct
- 1354 Lewinsville Mews Ct
- 1521 Boyd Pointe Way
- 1646 Montmorency Dr
- 8823 Brook Rd
- 8421 Broad St Unit FL9-ID814
- 8421 Broad St Unit FL6-ID812
- 8421 Broad St Unit FL14-ID810
- 8421 Broad St Unit FL14-ID811
- 1721 Pebble Beach Dr
- 1306 Saluja Hill Ct
- 1301 Daviswood Dr
- 8370 Greensboro Dr Unit 603
