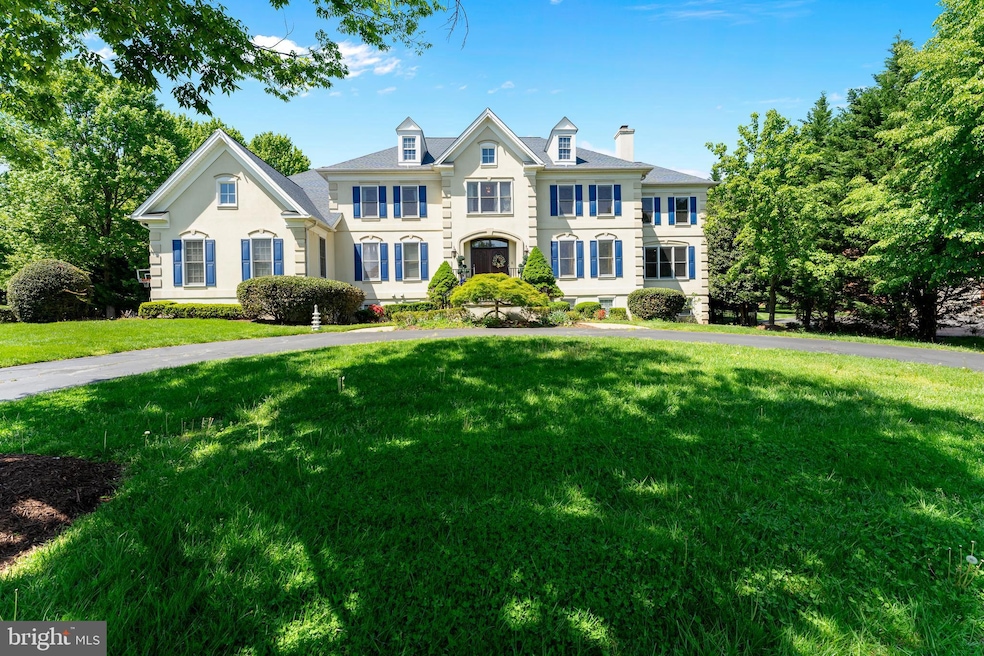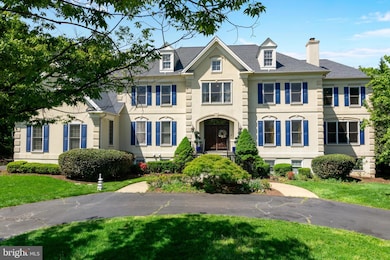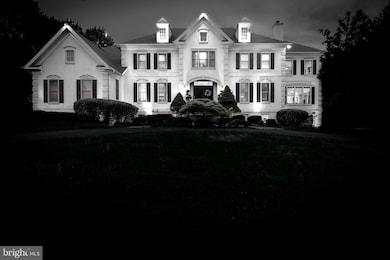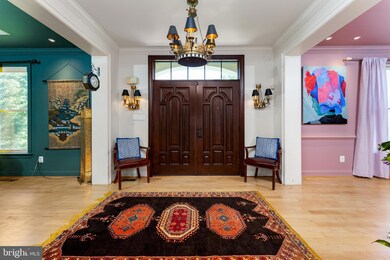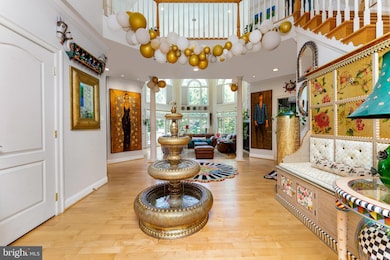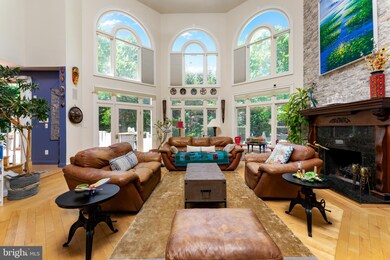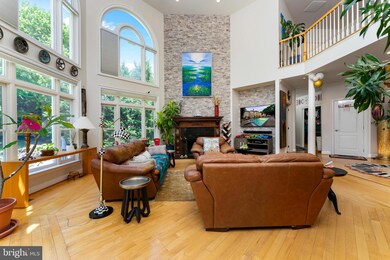1445 Mayhurst Blvd McLean, VA 22102
Greenway Heights NeighborhoodHighlights
- Very Popular Property
- Filtered Pool
- Wood Flooring
- Spring Hill Elementary School Rated A
- Contemporary Architecture
- 2 Fireplaces
About This Home
Grand Executive Rental in McLean Hundred
10,000+ Sq Ft | NanaWall | Saltwater Pool | Home Theatre | Smart Home | Built-in JBL speakers | Semi-Furnished Option | Youtube video:
1445 Mayhurst Boulevard, McLean, VA 22102
Offered for lease for the first time, this spectacular Grand Monet model estate is in the prestigious McLean Hundred community. Spanning 10,000+ square feet on approximately one acre, this elegant residence features 7 spacious bedroom suites—each with its own en-suite full bathroom—plus an 8th full bathroom conveniently dedicated to the pool and spa area.
This one-of-a-kind executive home combines timeless architecture with modern luxury, smart-home technology, and resort-style amenities, creating the perfect blend of comfort, sophistication, and functionality.
Sophisticated Interiors with Modern Amenities
- Grand two-story foyer with hardwood floors and Moroccan fountain
- Formal living and dining rooms – both recently painted, along with the main office and kitchen
- Expansive great room with masonry fireplace and walls of windows
- Bright sunroom and a private office with direct access to outdoor decks
- Gourmet kitchen with upgraded stainless-steel appliances, oversized island, and sunny breakfast area
- German-engineered NanaWall doors open to a two-level deck and custom gazebo
Resort-Style Outdoor Living
- Heated saltwater swimming pool and spa
- Private deck areas for lounging and entertaining
- Dedicated pool bathroom for guest convenience
- Professionally landscaped one-acre lot in a tranquil, upscale setting
Luxurious Bedroom Suites
- Primary suite with sitting area, walk-in closet, and a spa-style bathroom featuring:
- Jacuzzi jetted tub
- Dual vanities
- Oversized glass shower
- Four additional upper-level bedrooms, each with hardwood floors and en-suite bathrooms
- Two guest suites on the lower level—perfect for family, guests, or staff
Entertainment & Flex Spaces
- Home theatre room for an immersive viewing experience
- Custom-designed bar and entertainment lounge
- Large recreation area with abundant natural light
- Flexible rooms for fitness, storage, or hobbies
High-End Technology & Amenities
- Verizon Fios router system on each floor for exceptional high-speed internet throughout the home
- Built-in Sonos music system in 8 rooms and areas
- Ceiling-mounted JBL speakers across all 8 Sonos zones
- Lutron smart lighting switches throughout
- Google Nest security cameras installed
- Brand new custom shades on all windows
- 3-car side-load garage and circular driveway
- Offered Unfurnished or Semi-Furnished
Please Note: The home is offered unfurnished at the listed rental rate. A semi-furnished option is available at a higher monthly rent, based on which items are selected to remain.
The Sonos system is available for rent if desired. JBL speakers are permanently installed.
Prime McLean Location
- Located in McLean Hundred, one of Northern Virginia’s most sought-after communities
- Minutes to Tysons Corner, Silver Line Metro, Capital One HQ, and Dulles Toll Road
- Zoned for Spring Hill Elementary, Cooper Middle, and Langley High School
- Easy access to I-495, George Washington Parkway, Downtown D.C., and major commuter routes
1445 Mayhurst Blvd is Not Just a Residence—It’s an Experience.
From luxurious indoor living to resort-style outdoor entertaining, this elegant estate is the perfect long-term executive rental for diplomatic families, corporate relocation, or private high-level leasing.
Now Available
| Unfurnished | Semi-Furnished | Private Video Tour | Long-Term Lease Preferred
Home Details
Home Type
- Single Family
Est. Annual Taxes
- $23,563
Year Built
- Built in 1996 | Remodeled in 2024
Lot Details
- 0.8 Acre Lot
- Property is in excellent condition
- Property is zoned 111
Parking
- 3 Car Attached Garage
- Side Facing Garage
- Circular Driveway
Home Design
- Contemporary Architecture
- Permanent Foundation
- Architectural Shingle Roof
- Stucco
Interior Spaces
- 9,665 Sq Ft Home
- Property has 3 Levels
- High Ceiling
- 2 Fireplaces
- Wood Flooring
- Laundry on main level
Bedrooms and Bathrooms
Finished Basement
- Walk-Out Basement
- Exterior Basement Entry
- Sump Pump
- Basement Windows
Home Security
- Monitored
- Exterior Cameras
- Motion Detectors
- Carbon Monoxide Detectors
- Fire and Smoke Detector
Pool
- Filtered Pool
- Heated In Ground Pool
- Saltwater Pool
- Fence Around Pool
- Pool Equipment Shed
Schools
- Spring Hill Elementary School
- Cooper Middle School
- Langley High School
Utilities
- Heating Available
- Programmable Thermostat
- Electric Water Heater
Additional Features
- More Than Two Accessible Exits
- Gazebo
Listing and Financial Details
- Residential Lease
- Security Deposit $13,999
- No Smoking Allowed
- 24-Month Min and 60-Month Max Lease Term
- Available 7/1/25
- Assessor Parcel Number 0291 16 0023
Community Details
Overview
- No Home Owners Association
- Association fees include trash, snow removal
- Mclean Hundred Subdivision
Amenities
- Common Area
Pet Policy
- Pets allowed on a case-by-case basis
Map
Source: Bright MLS
MLS Number: VAFX2224210
APN: 0291-16-0023
- Lot 15 Knolewood
- 8520 Lewinsville Rd
- Lot 2 Knolewood
- 1418 Woodhurst Blvd
- 1489 Broadstone Place
- 8878 Ashgrove House Ln
- 1547 Northern Neck Dr Unit 201
- 1510 Northern Neck Dr Unit 102
- 8861 Ashgrove House Ln
- 1606 Montmorency Dr
- 1448 Laurel Hill Rd
- 8912 Gallant Green Dr
- 8370 Greensboro Dr Unit 1011
- 8370 Greensboro Dr Unit 508
- 8370 Greensboro Dr Unit 702
- 8370 Greensboro Dr Unit 203
- 8380 Greensboro Dr Unit 923
- 8380 Greensboro Dr Unit 210
- 1541 Lincoln Way Unit 201A
- 1371 Northwyck Ct
- 1354 Lewinsville Mews Ct
- 1489 Broadstone Place
- 1597 Leeds Castle Dr Unit 102
- 1591 Leeds Castle Dr Unit 202
- 1537 Northern Neck Dr Unit 201
- 1506 Northern Neck Dr Unit 202
- 8857 Ashgrove House Ln
- 1521 Boyd Pointe Way
- 8811 Hunting Lodge Ct
- 1301 Daviswood Dr
- 1550 Shelford Ct
- 8823 Brook Rd
- 9101 Streamview Ln
- 8421 Broad St Unit FL7-ID813
- 8421 Broad St Unit FL6-ID812
- 8421 Broad St Unit FL14-ID810
- 8421 Broad St Unit FL14-ID811
- 8370 Greensboro Dr Unit 211
- 8370 Greensboro Dr Unit 603
- 8370 Greensboro Dr Unit 908
