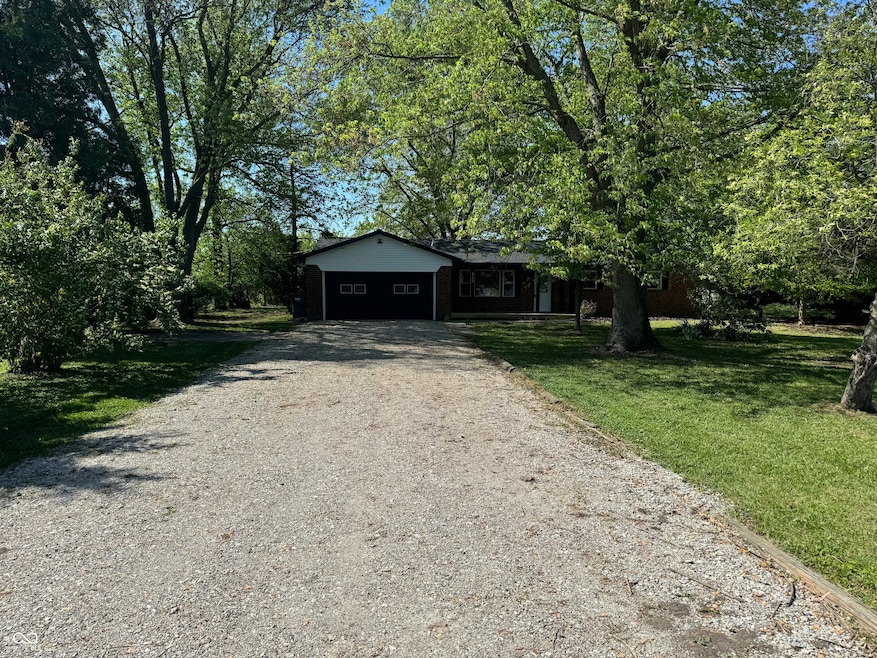
1725 E 100 S Lebanon, IN 46052
Highlights
- 0.72 Acre Lot
- Wood Burning Stove
- 1 Fireplace
- Perry Worth Elementary School Rated A-
- Ranch Style House
- No HOA
About This Home
As of July 2025This home is located at 1725 E 100 S, Lebanon, IN 46052 and is currently priced at $345,000, approximately $224 per square foot. This property was built in 1968. 1725 E 100 S is a home located in Boone County with nearby schools including Perry Worth Elementary School, Lebanon Middle School, and Lebanon Senior High School.
Last Agent to Sell the Property
Wolfpack Realty License #RB14045215 Listed on: 05/30/2025
Home Details
Home Type
- Single Family
Est. Annual Taxes
- $4,534
Year Built
- Built in 1968
Lot Details
- 0.72 Acre Lot
Parking
- 2 Car Attached Garage
Home Design
- Ranch Style House
- Fixer Upper
- Brick Exterior Construction
- Block Foundation
Interior Spaces
- 1,540 Sq Ft Home
- 1 Fireplace
- Wood Burning Stove
- Family or Dining Combination
Kitchen
- Electric Oven
- Built-In Microwave
- Dishwasher
- Disposal
Bedrooms and Bathrooms
- 3 Bedrooms
- 2 Full Bathrooms
Schools
- Lebanon Middle School
- Lebanon Senior High School
Utilities
- Central Air
- Electric Water Heater
Community Details
- No Home Owners Association
Listing and Financial Details
- Tax Lot 1
- Assessor Parcel Number 060708000015000002
- Seller Concessions Not Offered
Ownership History
Purchase Details
Home Financials for this Owner
Home Financials are based on the most recent Mortgage that was taken out on this home.Similar Homes in Lebanon, IN
Home Values in the Area
Average Home Value in this Area
Purchase History
| Date | Type | Sale Price | Title Company |
|---|---|---|---|
| Deed | $205,000 | Meridian Title Corporation |
Property History
| Date | Event | Price | Change | Sq Ft Price |
|---|---|---|---|---|
| 07/16/2025 07/16/25 | Sold | $345,000 | 0.0% | $224 / Sq Ft |
| 06/04/2025 06/04/25 | Pending | -- | -- | -- |
| 05/30/2025 05/30/25 | For Sale | $345,000 | +68.3% | $224 / Sq Ft |
| 02/03/2025 02/03/25 | Sold | $205,000 | -2.4% | $133 / Sq Ft |
| 01/18/2025 01/18/25 | Pending | -- | -- | -- |
| 12/29/2024 12/29/24 | Price Changed | $210,000 | -4.5% | $136 / Sq Ft |
| 12/14/2024 12/14/24 | For Sale | $220,000 | -- | $143 / Sq Ft |
Tax History Compared to Growth
Tax History
| Year | Tax Paid | Tax Assessment Tax Assessment Total Assessment is a certain percentage of the fair market value that is determined by local assessors to be the total taxable value of land and additions on the property. | Land | Improvement |
|---|---|---|---|---|
| 2024 | $4,534 | $222,300 | $32,500 | $189,800 |
| 2023 | $4,268 | $206,400 | $32,500 | $173,900 |
| 2022 | $3,925 | $192,500 | $32,500 | $160,000 |
| 2021 | $3,454 | $162,100 | $32,500 | $129,600 |
| 2020 | $3,120 | $146,600 | $32,500 | $114,100 |
| 2019 | $2,895 | $142,100 | $32,500 | $109,600 |
| 2018 | $3,116 | $143,200 | $32,500 | $110,700 |
| 2017 | $1,224 | $136,800 | $32,500 | $104,300 |
| 2016 | $1,181 | $129,900 | $32,500 | $97,400 |
| 2014 | $1,265 | $134,500 | $32,500 | $102,000 |
| 2013 | $1,146 | $129,300 | $32,500 | $96,800 |
Agents Affiliated with this Home
-
Ashlee Pritchett

Seller's Agent in 2025
Ashlee Pritchett
Wolfpack Realty
4 in this area
25 Total Sales
-
Amanda Clark
A
Seller's Agent in 2025
Amanda Clark
Clark Realty, LLC
(765) 720-7590
1 in this area
120 Total Sales
-
Shannon Lyons
S
Buyer's Agent in 2025
Shannon Lyons
CENTURY 21 Scheetz
(317) 509-9391
1 in this area
22 Total Sales
Map
Source: MIBOR Broker Listing Cooperative®
MLS Number: 22046040
APN: 06-07-08-000-015.000-002
- 105 N Allen Dr
- 1370 Indiana 32
- 2625 S 200 E
- 203 Birchwood Dr
- 2575 S Indianapolis Rd
- 817 Hamilton St
- 307 E Walnut St
- 131 W Noble St
- 310 Atlas Dr
- 911 Glendale Dr
- 128 W Walnut St
- 425 Atlas Dr
- 400 Atlas Dr
- 410 Atlas Dr
- 420 Atlas Dr
- 1000 Deodar St
- 430 Atlas Dr
- 718 E Washington St
- 524 S Meridian St
- 422 E Main St





