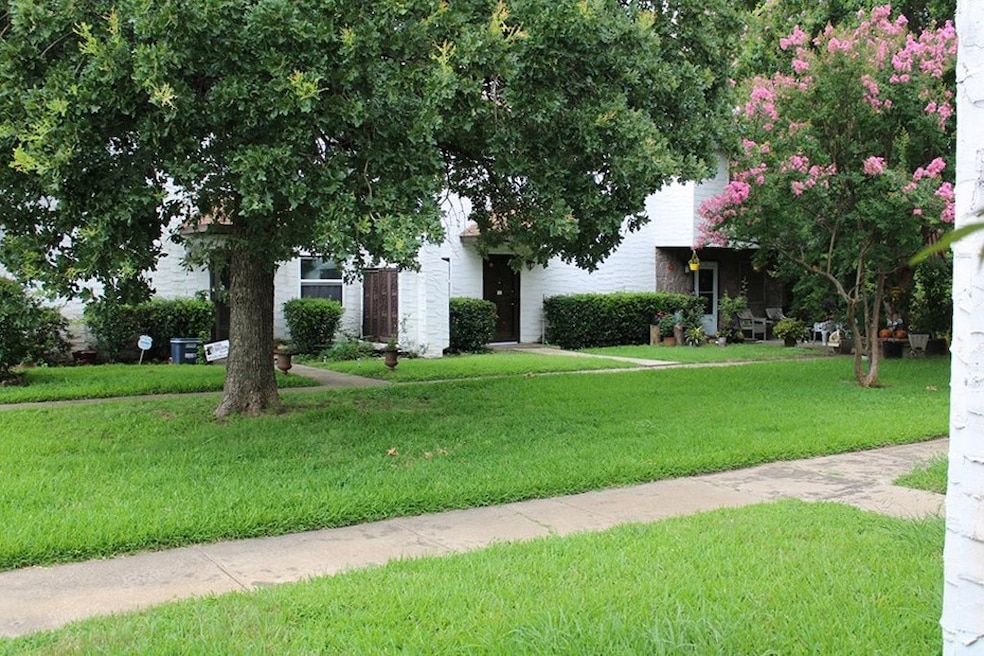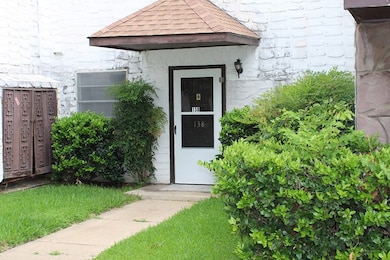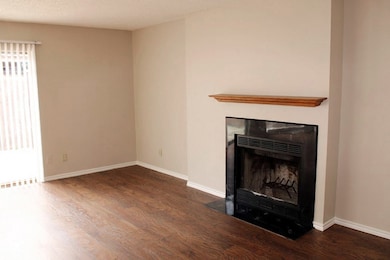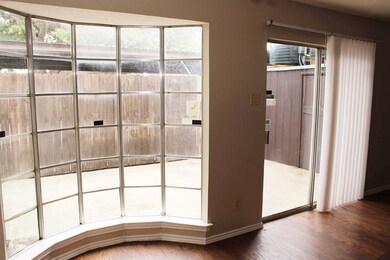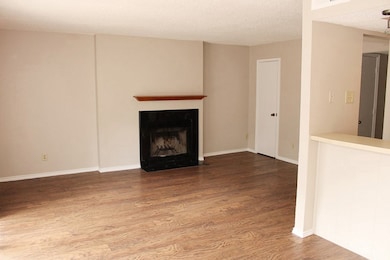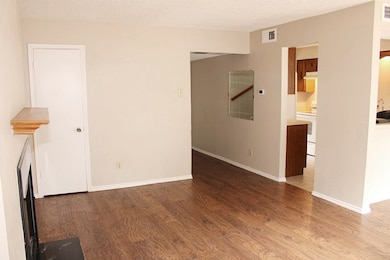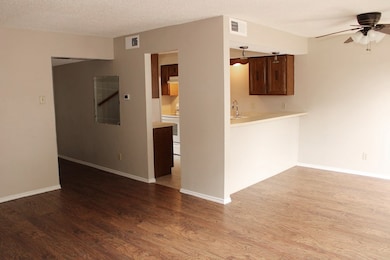1725 E Grauwyler Rd Unit 138 Irving, TX 75061
Grauwyler Heights NeighborhoodHighlights
- 4.35 Acre Lot
- Traditional Architecture
- Central Heating and Cooling System
- Open Floorplan
- Interior Lot
- Dogs and Cats Allowed
About This Home
Great 2-Bedroom Condo with 2.5 Baths in Prime Irving Location! BRAND NEW CARPET! This spacious residence offers an ideal layout with two nice sized bedrooms, ensuring ample privacy and relaxation. You'll find two full baths and a convenient half bath, making it perfect for both everyday living and entertaining. The open floor plan seamlessly connects the living and dining areas, creating a welcoming space with bow windows filling the condo with an abundance of natural light. Located in a vibrant neighborhood, residents can enjoy the sparkling pool or discover nearby amenities and conveniences. The condo's prime location is just minutes from DFW Airport, the Mandalay Canal Walk at Las Colinas and the Toyota Music Factory. *One small pet under 30 lbs considered.
Condo Details
Home Type
- Condominium
Est. Annual Taxes
- $3,337
Year Built
- Built in 1972
Parking
- 2 Carport Spaces
Home Design
- Traditional Architecture
- Brick Exterior Construction
Interior Spaces
- 1,156 Sq Ft Home
- 2-Story Property
- Open Floorplan
- Wood Burning Fireplace
- Washer and Electric Dryer Hookup
Kitchen
- Electric Range
- Ice Maker
- Dishwasher
- Disposal
Flooring
- Carpet
- Laminate
Bedrooms and Bathrooms
- 2 Bedrooms
Home Security
Schools
- Gilbert Elementary School
- Irving High School
Utilities
- Central Heating and Cooling System
- Vented Exhaust Fan
Listing and Financial Details
- Residential Lease
- Property Available on 6/19/25
- Tenant pays for electricity, insurance
- Assessor Parcel Number 32421550010013500
- Tax Block A
Community Details
Pet Policy
- Pet Size Limit
- 1 Pet Allowed
- Dogs and Cats Allowed
- Breed Restrictions
Additional Features
- Regency Park Condo Subdivision
- Fire and Smoke Detector
Map
Source: North Texas Real Estate Information Systems (NTREIS)
MLS Number: 20978364
APN: 32421550010013500
- 1821 E Grauwyler Rd Unit 180
- 1811 E Grauwyler Rd Unit 138
- 1721 Cooper Dr
- 1615 Cooper Dr
- 1605 Brentwood Dr
- 1609 Brentwood Dr
- 116 Wilshire Ct
- 1409 Blackwell Dr
- 1227 N Irving Heights Dr
- 2315 Bussey Dr
- 2327 Bussey Dr
- 1018 Brookhollow Dr
- 1015 Brookhollow Dr
- 1021 Ross Dr
- 1317 Elby St
- 1302 Elby St
- 2423 Bussey Dr
- 928 N Irving Heights Dr
- 1409 Milner Rd
- 902 Mcclendon St
