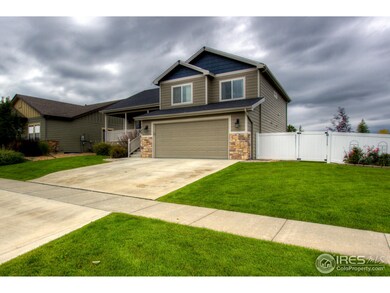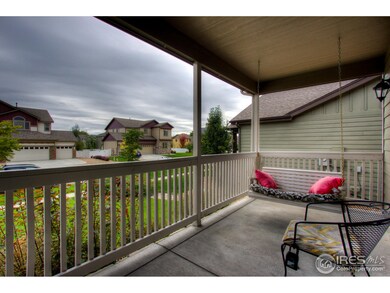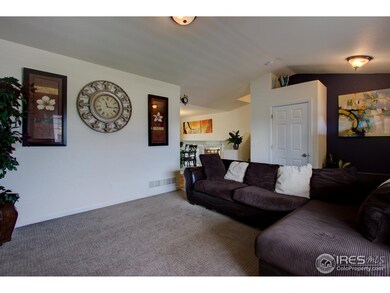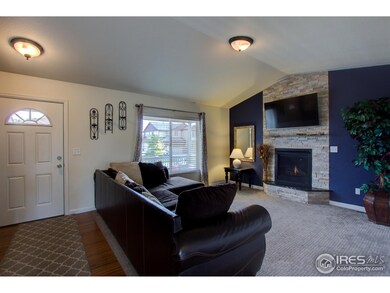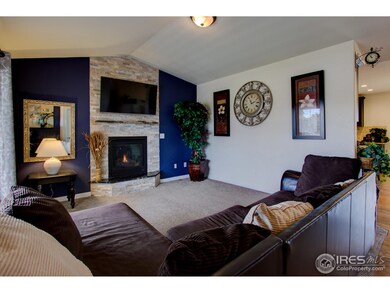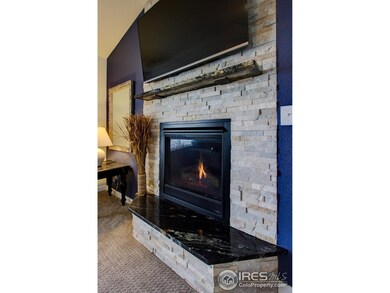
1725 Exeter St Berthoud, CO 80513
Highlights
- Open Floorplan
- Mountain View
- Contemporary Architecture
- Berthoud Elementary School Rated A-
- Deck
- Cathedral Ceiling
About This Home
As of October 2021No need to wait to have your home built! This home is ready and waiting for you! Covered front porch, fully fenced and beautifully landscaped. Wonderful 4-level home with spacious kitchen, plenty of cabinets, featuring slab granite countertops, HUGE center Island. Dining area. Nice sized deck off the kitchen area plus a concrete patio. Living room with gas log fireplace, plus family room in lower level. Three bedrooms upstairs PLUS another bedroom, rec-room in 4 level.
Home Details
Home Type
- Single Family
Est. Annual Taxes
- $1,875
Year Built
- Built in 2013
Lot Details
- 8,001 Sq Ft Lot
- East Facing Home
- Vinyl Fence
- Level Lot
- Sprinkler System
HOA Fees
- $80 Monthly HOA Fees
Parking
- 2 Car Attached Garage
- Garage Door Opener
Home Design
- Contemporary Architecture
- Wood Frame Construction
- Composition Roof
- Stone
Interior Spaces
- 2,567 Sq Ft Home
- 4-Story Property
- Open Floorplan
- Cathedral Ceiling
- Ceiling Fan
- Gas Log Fireplace
- Double Pane Windows
- Window Treatments
- Family Room
- Living Room with Fireplace
- Mountain Views
- Finished Basement
- Basement Fills Entire Space Under The House
Kitchen
- Eat-In Kitchen
- Electric Oven or Range
- Self-Cleaning Oven
- Microwave
- Dishwasher
- Disposal
Flooring
- Wood
- Carpet
Bedrooms and Bathrooms
- 4 Bedrooms
- Walk-In Closet
Laundry
- Laundry on lower level
- Washer and Dryer Hookup
Outdoor Features
- Deck
- Patio
- Exterior Lighting
Schools
- Berthoud Elementary School
- Turner Middle School
- Berthoud High School
Additional Features
- Energy-Efficient HVAC
- Forced Air Heating and Cooling System
Listing and Financial Details
- Assessor Parcel Number R1624442
Community Details
Overview
- Village At Matthew Farm Subdivision
Recreation
- Park
Ownership History
Purchase Details
Home Financials for this Owner
Home Financials are based on the most recent Mortgage that was taken out on this home.Purchase Details
Purchase Details
Home Financials for this Owner
Home Financials are based on the most recent Mortgage that was taken out on this home.Purchase Details
Home Financials for this Owner
Home Financials are based on the most recent Mortgage that was taken out on this home.Purchase Details
Home Financials for this Owner
Home Financials are based on the most recent Mortgage that was taken out on this home.Purchase Details
Similar Homes in Berthoud, CO
Home Values in the Area
Average Home Value in this Area
Purchase History
| Date | Type | Sale Price | Title Company |
|---|---|---|---|
| Special Warranty Deed | $555,000 | Land Title Guarantee | |
| Warranty Deed | $350,020 | Land Title Guarantee | |
| Warranty Deed | $404,000 | North American Title | |
| Warranty Deed | $227,166 | Heritage Title | |
| Quit Claim Deed | -- | None Available | |
| Special Warranty Deed | $40,000 | Stewart Title |
Mortgage History
| Date | Status | Loan Amount | Loan Type |
|---|---|---|---|
| Open | $260,000 | New Conventional | |
| Previous Owner | $404,000 | VA | |
| Previous Owner | $247,500 | New Conventional | |
| Previous Owner | $223,051 | FHA |
Property History
| Date | Event | Price | Change | Sq Ft Price |
|---|---|---|---|---|
| 07/26/2025 07/26/25 | Price Changed | $629,900 | +3.3% | $291 / Sq Ft |
| 07/25/2025 07/25/25 | For Sale | $609,990 | 0.0% | $282 / Sq Ft |
| 07/09/2025 07/09/25 | Pending | -- | -- | -- |
| 06/26/2025 06/26/25 | For Sale | $609,990 | +9.9% | $282 / Sq Ft |
| 02/03/2022 02/03/22 | Off Market | $555,000 | -- | -- |
| 10/28/2021 10/28/21 | Sold | $555,000 | +0.9% | $199 / Sq Ft |
| 09/26/2021 09/26/21 | Pending | -- | -- | -- |
| 09/24/2021 09/24/21 | For Sale | $549,900 | +142.1% | $197 / Sq Ft |
| 06/07/2021 06/07/21 | Off Market | $227,166 | -- | -- |
| 03/29/2019 03/29/19 | Off Market | $404,000 | -- | -- |
| 12/29/2017 12/29/17 | Sold | $404,000 | -3.8% | $157 / Sq Ft |
| 11/29/2017 11/29/17 | Pending | -- | -- | -- |
| 10/06/2017 10/06/17 | For Sale | $419,850 | +84.8% | $164 / Sq Ft |
| 08/23/2013 08/23/13 | Sold | $227,166 | +6.7% | $73 / Sq Ft |
| 07/24/2013 07/24/13 | Pending | -- | -- | -- |
| 12/28/2012 12/28/12 | For Sale | $213,000 | -- | $69 / Sq Ft |
Tax History Compared to Growth
Tax History
| Year | Tax Paid | Tax Assessment Tax Assessment Total Assessment is a certain percentage of the fair market value that is determined by local assessors to be the total taxable value of land and additions on the property. | Land | Improvement |
|---|---|---|---|---|
| 2025 | $3,358 | $38,605 | $11,055 | $27,550 |
| 2024 | $3,239 | $38,605 | $11,055 | $27,550 |
| 2022 | $2,804 | $29,239 | $2,954 | $26,285 |
| 2021 | $2,883 | $30,080 | $3,039 | $27,041 |
| 2020 | $2,804 | $29,244 | $3,039 | $26,205 |
| 2019 | $2,724 | $29,244 | $3,039 | $26,205 |
| 2018 | $2,333 | $23,746 | $3,060 | $20,686 |
| 2017 | $2,058 | $23,746 | $3,060 | $20,686 |
| 2016 | $1,875 | $20,991 | $3,383 | $17,608 |
| 2015 | $1,867 | $20,990 | $3,380 | $17,610 |
| 2014 | $1,664 | $17,890 | $3,380 | $14,510 |
Agents Affiliated with this Home
-
R
Seller's Agent in 2025
Rollin Goering
RE/MAX
-
H
Seller's Agent in 2021
Harlie Maahs
HomeSmart Realty Partners FTC
-
J
Buyer's Agent in 2021
Jeff Butler
Resident Realty
-
T
Seller's Agent in 2017
Tracy Wilson
RE/MAX
-
A
Seller Co-Listing Agent in 2017
Amy Lane
RE/MAX
-
h
Buyer's Agent in 2017
holly mitchell
High Point Homes
Map
Source: IRES MLS
MLS Number: 834276
APN: 94153-08-007
- 1108 Wilshire Dr
- 1061 Berthoud Peak Dr
- 1715 Wales Dr
- 900 Wilshire Dr
- 1705 Wales Dr
- 1760 Mount Meeker Ave
- 1776 Glacier Ave
- 1784 Glacier Ave
- 1790 Mount Meeker Ave
- 1773 Mount Meeker Ave
- 1777 Mount Meeker Ave
- 1625 Glacier Ave
- 3315 Heron Lakes Pkwy
- 1613 Alpine Ave
- 1531 Alpine Ave
- 1507 Alpine Ave
- 800 Gateway Park Ln
- 1805 W County Road 8
- 1431 Vantage Pkwy
- 999 Longs Peak Ave

