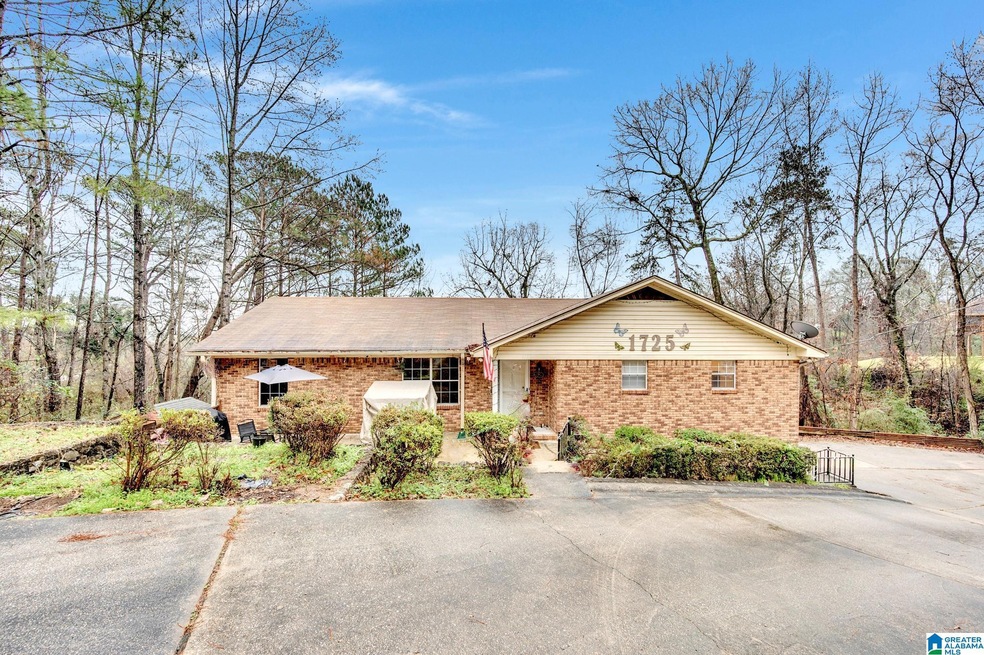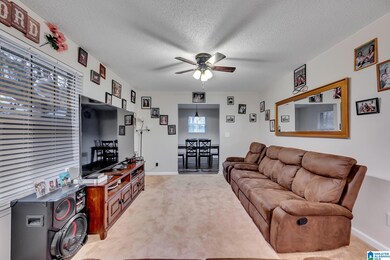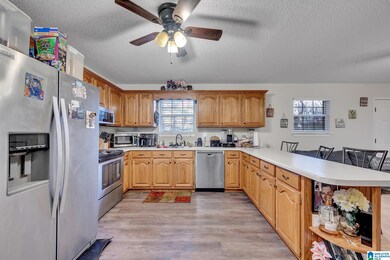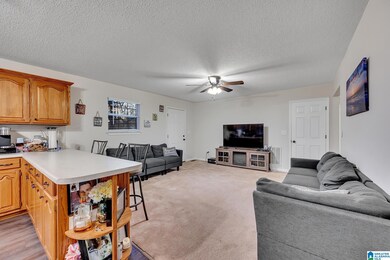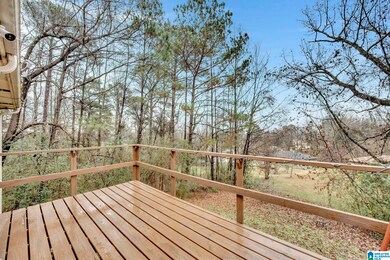
1725 Faircrest Dr Bessemer, AL 35023
Highlights
- 0.9 Acre Lot
- Deck
- Great Room
- Mountain View
- Attic
- Solid Surface Countertops
About This Home
As of October 2022A spacious 1-level, 4-sided brick home on almost an acre lot with a circular, wrap-around, driveway which offers plenty of parking space for your guests! This home has so much to offer with a large great room, dining room and den. The Den is separated from the kitchen by a breakfast bar. The bedrooms and bathrooms are on the other side of the house. The owner's suite is also spacious with 2 walk-in closets. There are washer and dryer connections on both the main level and in the basement. Enjoy the private outdoor space to include an open patio, a deck, and a storage building on the side of the house that will remain. In the walk out basement, there is 2 sides: one for the garage which can store 2 cars, and the other side is an unfinished basement that you can design and make your own: man-cave, teen/ mother-in-law suite, playroom or media room.
Home Details
Home Type
- Single Family
Est. Annual Taxes
- $1,139
Year Built
- Built in 1995
Lot Details
- 0.9 Acre Lot
- Few Trees
Parking
- 2 Car Attached Garage
- Basement Garage
- Garage on Main Level
- Side Facing Garage
- Circular Driveway
Home Design
- Four Sided Brick Exterior Elevation
Interior Spaces
- 1-Story Property
- Window Treatments
- Great Room
- Dining Room
- Den
- Mountain Views
- Pull Down Stairs to Attic
Kitchen
- Breakfast Bar
- Electric Oven
- Stove
- Dishwasher
- Solid Surface Countertops
Flooring
- Carpet
- Vinyl
Bedrooms and Bathrooms
- 3 Bedrooms
- Walk-In Closet
- 2 Full Bathrooms
- Bathtub and Shower Combination in Primary Bathroom
- Separate Shower
- Linen Closet In Bathroom
Laundry
- Laundry Room
- Laundry on main level
- Laundry in Garage
- Washer and Electric Dryer Hookup
Unfinished Basement
- Basement Fills Entire Space Under The House
- Laundry in Basement
Outdoor Features
- Deck
- Patio
- Porch
Schools
- North Highland Elementary School
- Hueytown Middle School
- Hueytown High School
Utilities
- Central Heating and Cooling System
- Electric Water Heater
- Septic Tank
Community Details
- $22 Other Monthly Fees
Listing and Financial Details
- Visit Down Payment Resource Website
- Assessor Parcel Number 30-00-31-4-012-006.000
Ownership History
Purchase Details
Home Financials for this Owner
Home Financials are based on the most recent Mortgage that was taken out on this home.Purchase Details
Home Financials for this Owner
Home Financials are based on the most recent Mortgage that was taken out on this home.Purchase Details
Home Financials for this Owner
Home Financials are based on the most recent Mortgage that was taken out on this home.Similar Homes in Bessemer, AL
Home Values in the Area
Average Home Value in this Area
Purchase History
| Date | Type | Sale Price | Title Company |
|---|---|---|---|
| Warranty Deed | $198,000 | -- | |
| Warranty Deed | $164,900 | -- | |
| Warranty Deed | $140,000 | -- |
Mortgage History
| Date | Status | Loan Amount | Loan Type |
|---|---|---|---|
| Open | $188,100 | New Conventional | |
| Previous Owner | $161,912 | FHA | |
| Previous Owner | $137,464 | FHA |
Property History
| Date | Event | Price | Change | Sq Ft Price |
|---|---|---|---|---|
| 05/23/2025 05/23/25 | For Sale | $220,000 | +11.1% | $130 / Sq Ft |
| 10/25/2022 10/25/22 | Sold | $198,000 | -1.0% | $117 / Sq Ft |
| 09/22/2022 09/22/22 | For Sale | $199,900 | +21.2% | $118 / Sq Ft |
| 02/12/2021 02/12/21 | Sold | $164,900 | -2.9% | $97 / Sq Ft |
| 01/11/2021 01/11/21 | Price Changed | $169,900 | +6.3% | $100 / Sq Ft |
| 01/06/2021 01/06/21 | Price Changed | $159,900 | -5.9% | $95 / Sq Ft |
| 01/03/2021 01/03/21 | Price Changed | $169,900 | +6.3% | $100 / Sq Ft |
| 12/28/2020 12/28/20 | For Sale | $159,900 | -- | $95 / Sq Ft |
Tax History Compared to Growth
Tax History
| Year | Tax Paid | Tax Assessment Tax Assessment Total Assessment is a certain percentage of the fair market value that is determined by local assessors to be the total taxable value of land and additions on the property. | Land | Improvement |
|---|---|---|---|---|
| 2024 | $1,139 | $19,840 | -- | -- |
| 2022 | $1,137 | $19,800 | $3,490 | $16,310 |
| 2021 | $0 | $16,140 | $3,490 | $12,650 |
| 2020 | $0 | $16,140 | $3,490 | $12,650 |
| 2019 | $0 | $16,140 | $0 | $0 |
| 2018 | $0 | $15,420 | $0 | $0 |
| 2017 | $0 | $16,120 | $0 | $0 |
| 2016 | -- | $16,120 | $0 | $0 |
| 2015 | -- | $16,120 | $0 | $0 |
| 2014 | $954 | $15,880 | $0 | $0 |
| 2013 | $954 | $15,880 | $0 | $0 |
Agents Affiliated with this Home
-
Amy Law

Seller's Agent in 2025
Amy Law
ARC Realty - Hoover
(205) 475-3939
4 in this area
42 Total Sales
-
Amy Green

Seller's Agent in 2022
Amy Green
Classic Realty Groups
(205) 356-2035
2 in this area
75 Total Sales
-
Jeff Jones

Seller's Agent in 2021
Jeff Jones
Century 21 Advantage
(205) 790-7653
12 in this area
166 Total Sales
Map
Source: Greater Alabama MLS
MLS Number: 1333827
APN: 30-00-31-4-012-006.000
- 1733 Faircrest Dr
- 3117 Ashwood Rd
- 3020 Briarcliff Rd
- 1817 29th Ave N
- 3219 Circle Dr
- 2731 19th St N
- 2729 19th St N
- 2031 30th Ave N
- 1700 29th Ave N
- 2028 28th Ave N
- 113 Sterling Dr
- 1716 26th Ave N
- 2536 21st St N
- 1416 29th Ave N
- 3413 15th Street Rd Unit 9
- 3400 15th Street Rd Unit 29
- 2532 Circle Dr
- 4976 Mountain Rd Unit 22
- 2501 21st St N
- 2804 Cope Ln
