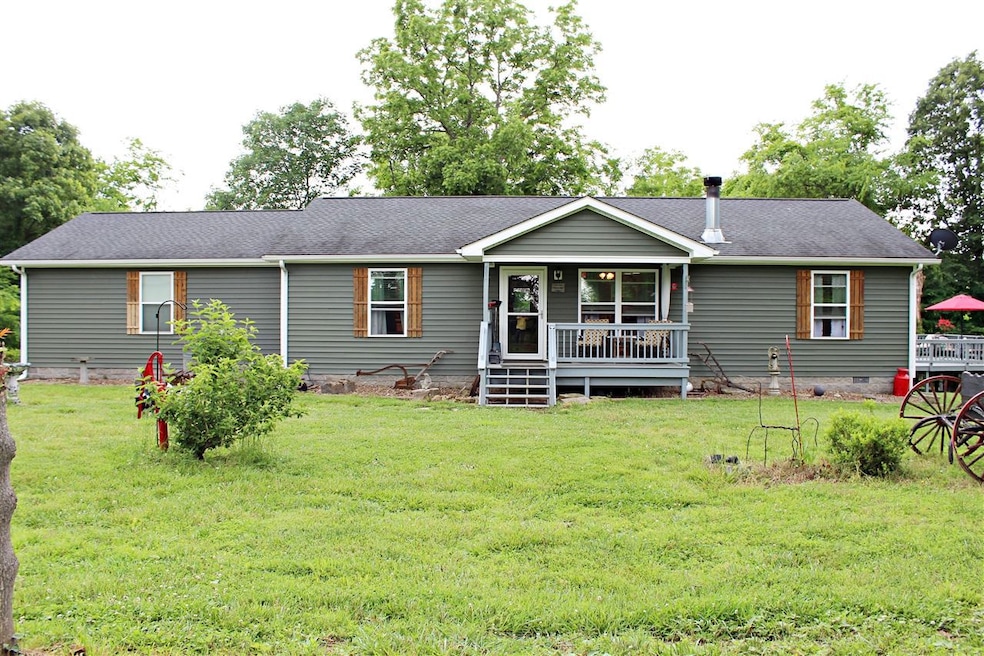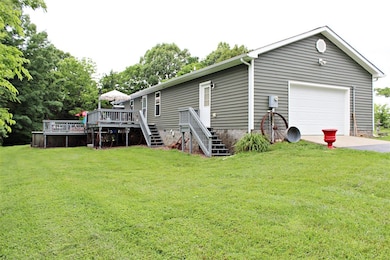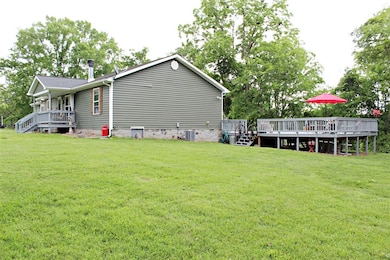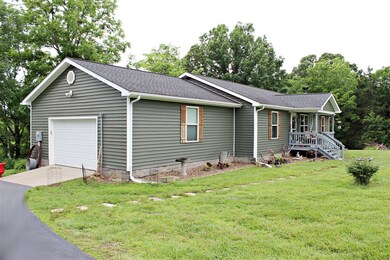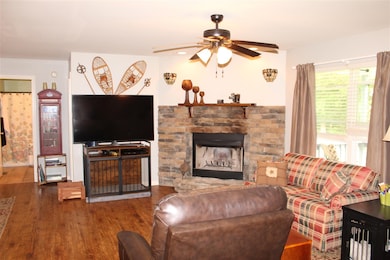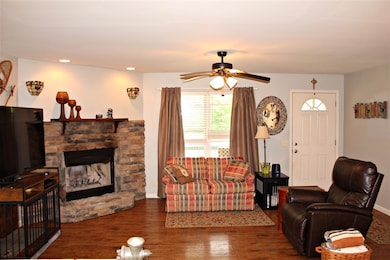
1725 Halifax-Settle Rd Scottsville, KY 42164
Estimated payment $2,288/month
Highlights
- Very Popular Property
- Deck
- Secondary bathroom tub or shower combo
- Above Ground Pool
- Ranch Style House
- Covered patio or porch
About This Home
TWO immaculate homes on one deed with separate electric meters and separate septic systems. Enjoy a private 1.64 acres of paradise. Each home has 3 bedrooms and 2 full baths. Main ranch home built in 2017 with 3 bedrooms and 2 baths. 2 car attached garage and one car detached garage. Granite countertops and engineered hardwood floors. Beautiful and inviting above ground pool open for summer surrounded by a large deck for private sunbathing and lounging. The bonus home is a 2019 Clayton manufactured home on permanent foundation and is beautifully designed and is handicap accessible. The two homes on this property is perfect for someone who is a caretaker for aging parents or needing a separate living space for friends or relatives. You could also have rental income from one of the houses.
Home Details
Home Type
- Single Family
Year Built
- Built in 2017
Lot Details
- 1.64 Acre Lot
- Landscaped
Parking
- 2 Car Attached Garage
- Driveway
Home Design
- Ranch Style House
- Block Foundation
- Shingle Roof
- Vinyl Construction Material
Interior Spaces
- 1,350 Sq Ft Home
- Thermal Windows
- Crawl Space
- Laundry Room
Kitchen
- Eat-In Kitchen
- Electric Range
- <<microwave>>
- Dishwasher
- No Kitchen Appliances
Bedrooms and Bathrooms
- 6 Bedrooms
- Walk-In Closet
- 4 Full Bathrooms
- Granite Bathroom Countertops
- Double Vanity
- Secondary bathroom tub or shower combo
Outdoor Features
- Above Ground Pool
- Deck
- Covered patio or porch
Schools
- Allen County Elementary And Middle School
- Allen County High School
Utilities
- Central Air
- Floor Furnace
- Electric Water Heater
- Septic System
- High Speed Internet
Listing and Financial Details
- Assessor Parcel Number 34-17-3-1
Map
Home Values in the Area
Average Home Value in this Area
Property History
| Date | Event | Price | Change | Sq Ft Price |
|---|---|---|---|---|
| 07/10/2025 07/10/25 | Price Changed | $349,900 | -5.4% | $259 / Sq Ft |
| 05/30/2025 05/30/25 | For Sale | $369,900 | -- | $274 / Sq Ft |
Similar Homes in Scottsville, KY
Source: Real Estate Information Services (REALTOR® Association of Southern Kentucky)
MLS Number: RA20253056
- 83 Cherry Ln
- 102 Cherry Ln
- 3B Halifax-Bailey Rd
- 3A Halifax-Bailey Rd Unit Lot 3A
- 601 Shockley Rd
- 41 Halifax Bailey Rd
- 1759 Carl Hurt Rd
- 154 Acres Halfway Halifax Rd
- 5125 Halifax Rd
- 283 Cornwell Rd
- 4230 Mitchell Weaver Rd
- 4138 Mitchell Weaver Rd
- 3530 Cemetery Rd
- 72 Rolling Field Ct
- 60 Rolling Field Ct
- 300 the Trace Cir
- 711 Cemetery Rd
- 8505 Old Greenhill Rd
- Lot 11 Clifton School Rd
- Lot 10 Clifton School Rd
- 7251 Hilliard Cir
- 73 Willow Tree Cir
- 5850 Otte Ct
- 180 Wyndham Way
- 1361 Red Rock Rd
- 546 Plano Rd
- 726 Cumberland Trace Rd
- 141 Betsey Anne Ct
- 535 Cumberland Pointe Ln
- 455 Three Springs Rd
- 1040 Shive Ln
- 1029 Shive Ln
- 275 New Towne Dr
- 3723 Woodbridge Ln
- 263 Townsend Way
- 1043 Winners Cir Unit D
- 376 Pascoe Blvd
- 512 Old Lovers Ln Unit 312
- 512 Old Lovers Ln Unit 313
- 2370 Cave Mill Station Blvd
