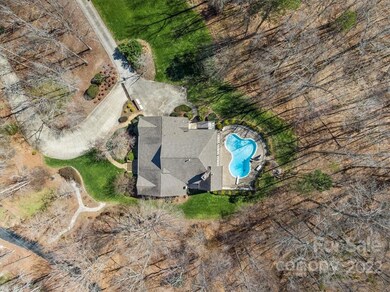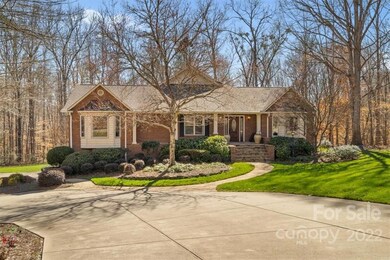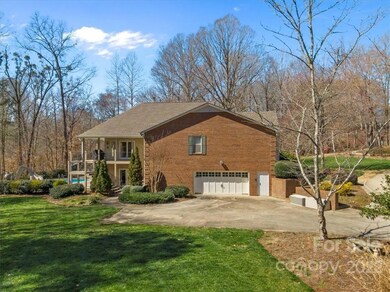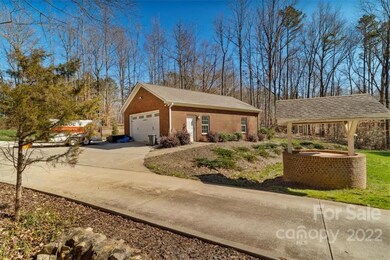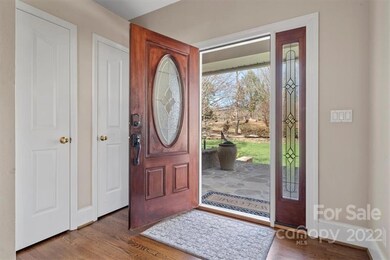
1725 Hannon Farm Rd Fort Mill, SC 29715
Highlights
- In Ground Pool
- Deck
- Wooded Lot
- Fort Mill Elementary School Rated A
- Private Lot
- Wood Flooring
About This Home
As of June 2025Hard to find ranch basement home is situated on over 3.5 acres in one of the most highly desirable areas. Detached two car garage (heated/cooled) an ideal workshop (perhaps could be converted to apartment). Inside you'll find white kitchen w/granite counters, gas stove, island w/seating & spacious breakfast. Dining room w/wet bar. Office w/built-ins. Primary suite w/sitting area, vaulted ceiling,hardwood floors & separate closets w/built in. Primary bath has his/her sinks, oversized shower, garden tub, granite. Huge laundry room w/tons of cabinetry. Two more BRs on main level & updated full bath. Basement has additional BR, 2 flex rooms w/closets that could serve as BRs, second family room & rec area, full bath, two additional rooms used as storage & gym. Covered back porch overlooks beautiful inground pool. The setting is breathtaking & rare to find in FM. This home has it all mature trees creating tons of privacy & flexibility of no HOA. No septic permit on file.
Last Agent to Sell the Property
Bliss Real Estate License #165531 Listed on: 03/11/2022
Home Details
Home Type
- Single Family
Est. Annual Taxes
- $6,102
Year Built
- Built in 1994
Lot Details
- Private Lot
- Level Lot
- Wooded Lot
- Zoning described as RC-I
Home Design
- Brick Exterior Construction
- Hardboard
Interior Spaces
- Central Vacuum
- Built-In Features
- Tray Ceiling
- Ceiling Fan
- Great Room with Fireplace
- Living Room with Fireplace
- Laundry Room
Kitchen
- Gas Cooktop
- Dishwasher
- Kitchen Island
- Disposal
Flooring
- Wood
- Tile
Bedrooms and Bathrooms
- 4 Bedrooms
- Split Bedroom Floorplan
- Walk-In Closet
- 3 Full Bathrooms
Parking
- Garage
- Workshop in Garage
- Side Facing Garage
Outdoor Features
- In Ground Pool
- Deck
- Patio
- Separate Outdoor Workshop
Schools
- Fort Mill Elementary And Middle School
- Catawbaridge High School
Utilities
- Central Heating
- Septic Tank
Community Details
- The Farm Subdivision
Listing and Financial Details
- Assessor Parcel Number 739-00-00-008
Ownership History
Purchase Details
Home Financials for this Owner
Home Financials are based on the most recent Mortgage that was taken out on this home.Purchase Details
Purchase Details
Purchase Details
Home Financials for this Owner
Home Financials are based on the most recent Mortgage that was taken out on this home.Purchase Details
Home Financials for this Owner
Home Financials are based on the most recent Mortgage that was taken out on this home.Similar Homes in Fort Mill, SC
Home Values in the Area
Average Home Value in this Area
Purchase History
| Date | Type | Sale Price | Title Company |
|---|---|---|---|
| Deed | $1,250,000 | None Listed On Document | |
| Deed | -- | None Listed On Document | |
| Deed | -- | None Listed On Document | |
| Deed | -- | None Listed On Document | |
| Deed | -- | None Listed On Document | |
| Deed | -- | None Listed On Document | |
| Deed | -- | None Listed On Document | |
| Deed | -- | None Listed On Document | |
| Deed | -- | None Listed On Document | |
| Deed | $945,000 | Lawyers Wilson E | |
| Deed | $465,000 | -- |
Mortgage History
| Date | Status | Loan Amount | Loan Type |
|---|---|---|---|
| Previous Owner | $645,000 | New Conventional | |
| Previous Owner | $507,500 | New Conventional | |
| Previous Owner | $225,300 | Commercial | |
| Previous Owner | $40,000 | Future Advance Clause Open End Mortgage | |
| Previous Owner | $372,000 | Future Advance Clause Open End Mortgage | |
| Previous Owner | $268,000 | New Conventional | |
| Previous Owner | $100,000 | Credit Line Revolving | |
| Previous Owner | $300,000 | Adjustable Rate Mortgage/ARM |
Property History
| Date | Event | Price | Change | Sq Ft Price |
|---|---|---|---|---|
| 06/18/2025 06/18/25 | Sold | $1,250,000 | -2.0% | $225 / Sq Ft |
| 04/07/2025 04/07/25 | For Sale | $1,275,000 | +34.9% | $229 / Sq Ft |
| 06/06/2022 06/06/22 | Sold | $945,000 | -20.9% | $170 / Sq Ft |
| 03/11/2022 03/11/22 | For Sale | $1,195,000 | 0.0% | $215 / Sq Ft |
| 03/06/2022 03/06/22 | For Sale | $1,195,000 | 0.0% | $215 / Sq Ft |
| 03/05/2022 03/05/22 | For Sale | $1,195,000 | -- | $215 / Sq Ft |
Tax History Compared to Growth
Tax History
| Year | Tax Paid | Tax Assessment Tax Assessment Total Assessment is a certain percentage of the fair market value that is determined by local assessors to be the total taxable value of land and additions on the property. | Land | Improvement |
|---|---|---|---|---|
| 2024 | $6,102 | $36,648 | $6,000 | $30,648 |
| 2023 | $25,100 | $54,970 | $9,000 | $45,971 |
| 2022 | $3,395 | $21,275 | $5,377 | $15,898 |
| 2021 | -- | $21,275 | $5,377 | $15,898 |
| 2020 | $3,661 | $21,275 | $0 | $0 |
| 2019 | $3,683 | $18,500 | $0 | $0 |
| 2018 | $3,717 | $17,600 | $0 | $0 |
| 2017 | $3,513 | $17,600 | $0 | $0 |
| 2016 | $3,492 | $17,600 | $0 | $0 |
| 2014 | $2,358 | $17,600 | $6,000 | $11,600 |
| 2013 | $2,358 | $18,020 | $6,000 | $12,020 |
Agents Affiliated with this Home
-
Debbie Houser

Seller's Agent in 2025
Debbie Houser
Bliss Real Estate
(803) 431-3293
67 in this area
161 Total Sales
-
Joe Detraglia

Buyer's Agent in 2025
Joe Detraglia
Assist2sell Buyers & Sellers 1st Choice LLC
(315) 794-6918
6 in this area
65 Total Sales
Map
Source: Canopy MLS (Canopy Realtor® Association)
MLS Number: 3835759
APN: 7390000008
- 1711 Apple Tree Ln Unit 28
- 1161 Trinity Ridge Pkwy
- 437 Danielle Way
- 409 Danielle Way
- 129 Brookshire Dr
- 173 Brookshire Dr
- Lot 7 Hamlin Rd Unit 7
- 1498 Legion Rd
- 5008 Social Cir
- 3030 Collin House Dr
- 3006 Collin House Dr
- lot 5 Holbrook Rd Unit 5
- lot 3 Holbrook Rd Unit 3
- lot 4 Holbrook Rd
- lot 6 Holbrook Rd
- 3970 Parkers Ferry
- 2117 Seabrook Ln
- 3005 Dream Catcher Cir
- 1950 Holbrook Rd
- 9143 Sadlers Ridge Rd

