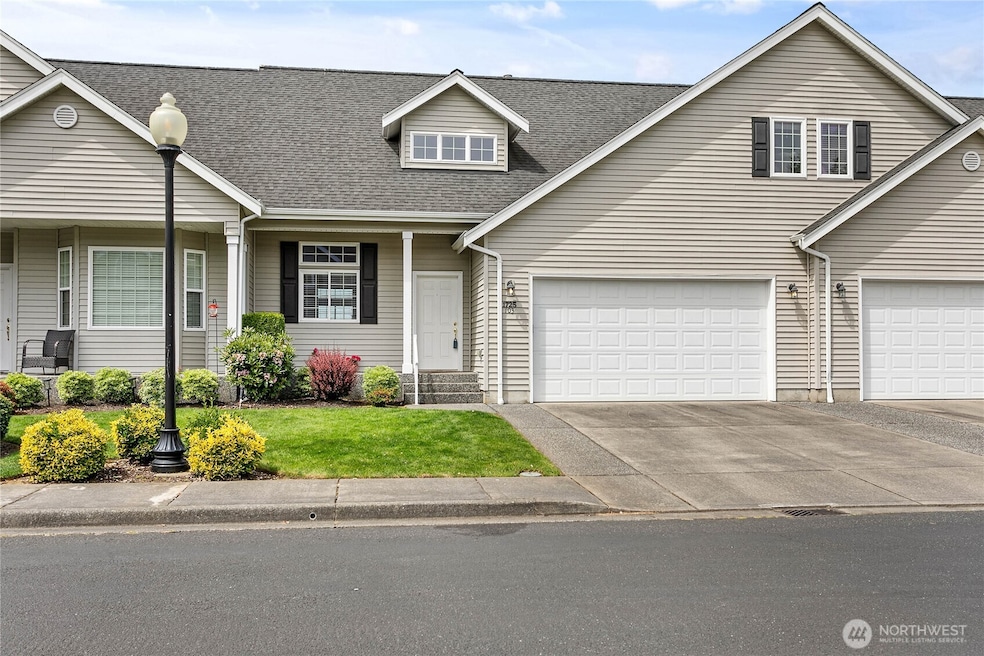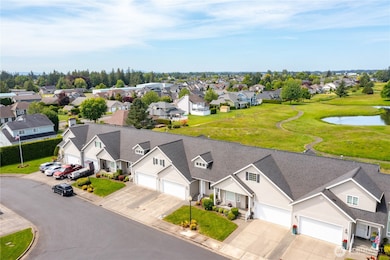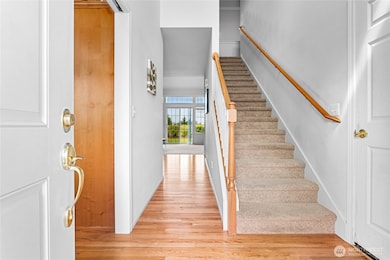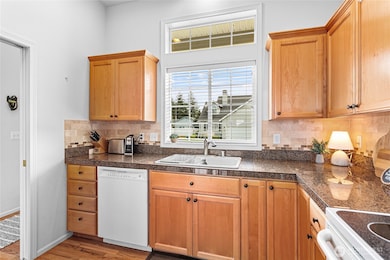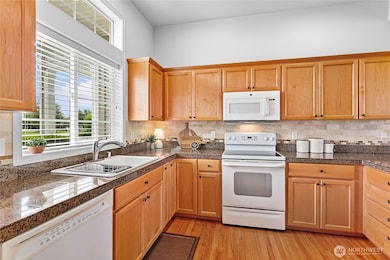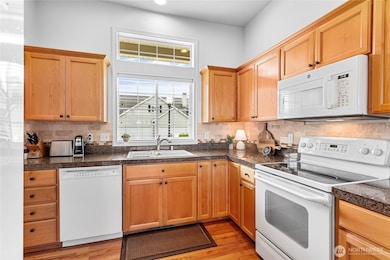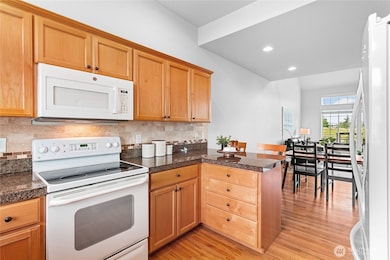
$449,900
- 2 Beds
- 2 Baths
- 1,314 Sq Ft
- 1976 Bender Park Blvd
- Unit A
- Lynden, WA
Live well in this single-level 2 bed, 2 bath home designed for comfort and ease. The open floor plan invites connection and relaxation, with natural light pouring into the living area anchored by a cozy gas fireplace. Cook and gather in the spacious kitchen with stainless appliances, pantry, and breakfast bar. Retreat to the serene primary suite with attached bath and generous walk-in closet.
Candi Hosick eXp Realty
