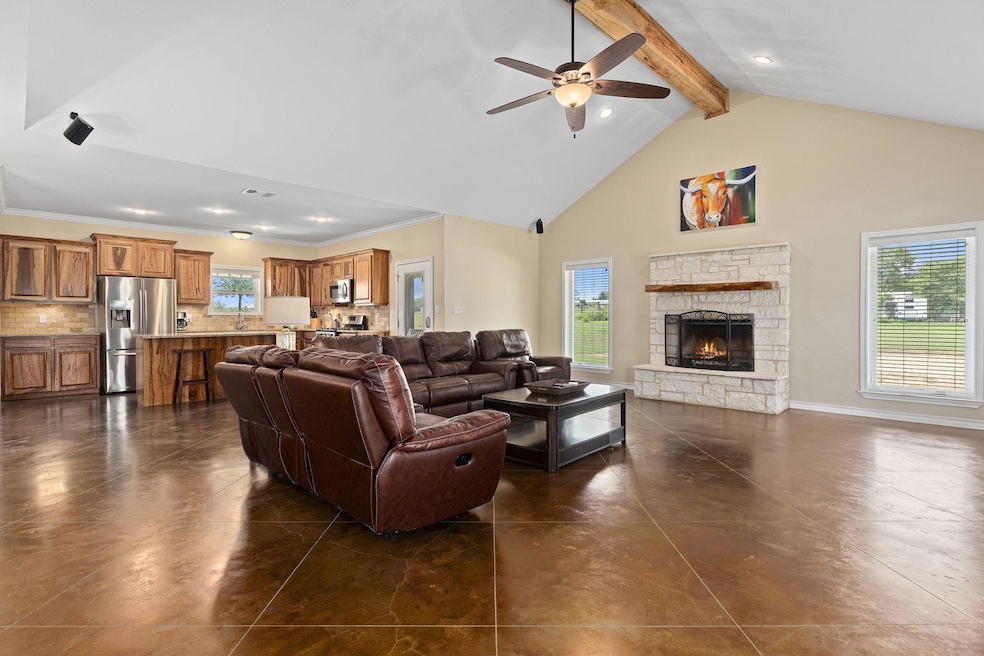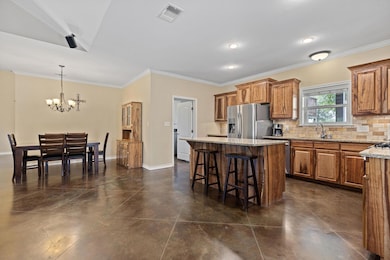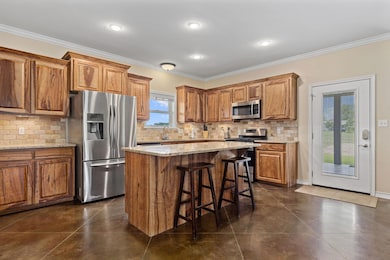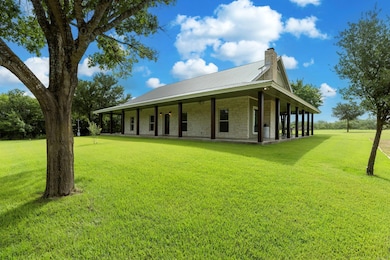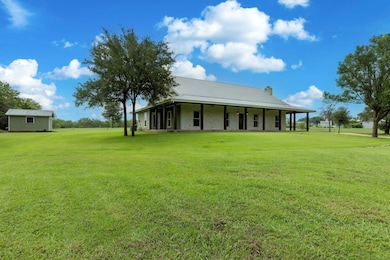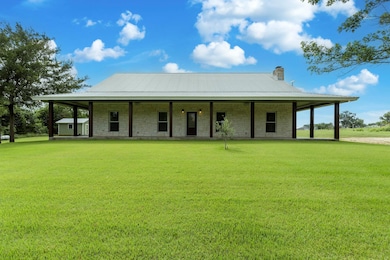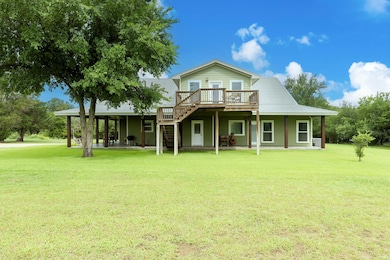1725 Lower Red Rock Rd Bastrop, TX 78602
Highlights
- Open Floorplan
- Deck
- Main Floor Primary Bedroom
- Pasture Views
- Vaulted Ceiling
- Hydromassage or Jetted Bathtub
About This Home
New to the lease market is this one-of-a-kind property with the elegance and privacy you have been looking for! Offered unfurnished or fully furnished for an additional fee, this secluded custom craftsman's style house sits off the road on 2 well-manicured acres. The property offers a large wrap around porch, full custom cabinets throughout, no visible neighbors on 3 sides, and beautiful pasture views from the large, elevated back deck. Situated right off FM 535 with easy access to Austin, San Antonio, Bastrop and Lockhart. Everything about this custom house screams quality, privacy and convenience. 24 miles from the airport and Tesla, 16 miles from (SpaceX, The Boring Company, Starlink) 12 miles from HEB Bastrop, 36 miles from downtown Austin. Do not miss your chance to lease this one owner, never leased before gem. Call or text listing agent to view!
Listing Agent
Texas Ally Real Estate Group Brokerage Phone: (512) 763-2559 License #0736635 Listed on: 07/16/2025

Home Details
Home Type
- Single Family
Est. Annual Taxes
- $7,315
Year Built
- Built in 2014
Lot Details
- 2 Acre Lot
- Northwest Facing Home
- Private Yard
Home Design
- Slab Foundation
- Metal Roof
- Masonry Siding
- HardiePlank Type
Interior Spaces
- 2,341 Sq Ft Home
- 2-Story Property
- Open Floorplan
- Furnished or left unfurnished upon request
- Sound System
- Woodwork
- Vaulted Ceiling
- Ceiling Fan
- Recessed Lighting
- Chandelier
- Living Room with Fireplace
- Dining Room
- Storage
- Washer and Dryer
- Concrete Flooring
- Pasture Views
Kitchen
- Free-Standing Gas Oven
- Free-Standing Gas Range
- Range Hood
- Microwave
- Dishwasher
- Stainless Steel Appliances
- Kitchen Island
- Granite Countertops
Bedrooms and Bathrooms
- 3 Main Level Bedrooms
- Primary Bedroom on Main
- Hydromassage or Jetted Bathtub
- Separate Shower
Parking
- 8 Parking Spaces
- Additional Parking
Accessible Home Design
- Accessible Entrance
- No Carpet
Outdoor Features
- Balcony
- Deck
- Shed
- Outdoor Grill
- Wrap Around Porch
Schools
- Red Rock Elementary School
- Cedar Creek Middle School
- Cedar Creek High School
Utilities
- Central Air
- Vented Exhaust Fan
- Propane
- Municipal Utilities District Water
- Septic Tank
- High Speed Internet
Listing and Financial Details
- Security Deposit $2,900
- Tenant pays for all utilities
- 12 Month Lease Term
- $100 Application Fee
- Assessor Parcel Number 62978
Community Details
Overview
- No Home Owners Association
- Built by Tucker Custom Homes
- Mays, Andrew Subdivision
Pet Policy
- Pet Deposit $300
- Dogs Allowed
Map
Source: Unlock MLS (Austin Board of REALTORS®)
MLS Number: 1698003
APN: 62978
- 3959 Fm 535
- 3997 Fm 535
- 3997 Farm To Market 535
- 6164 Farm To Market 535
- 1883 Fm 20
- 285 Watterson School Rd
- 305 Goertz Dr
- 1381 Watterson Rd
- 1931 Watterson Rd
- 4409 Fm 535 Unit A & B
- 00 Red Rock Rd
- 0 Farm To Market 535
- 364 Lee Rd Unit Tract 2
- 2506 Farm To Market 20
- 108 Sorrell St
- 130 Anderson Ln
- TBD Anderson Ln
- 198 Anderson Ln
- 1719 Watterson Rd
- 255 Fm 812 Unit A
- 4409 Fm 535 Unit B
- 1719 Watterson Rd Unit 1
- 302 Lone Star Rd Unit C
- 302 Lone Star Rd Unit E
- 196 Willy Rd
- 533 Pine Canyon Dr
- 162 Fm 672
- 1185 Fm 812 Unit B
- 127 Fairview Ln
- 18188 Fm 86
- 134 Stellers Swoop
- 6020 Taylorsville Rd
- 142 Voss Pkwy Unit A
- 106 Wamel Way
- 262 Fm 20 Unit D
- 112 S Fitzwilliams Ln
- 155 El Camino River Rd
- 255 Saint Johns Rd
- 379 McDonald Ln W
- 305 Bird Dog Bend
