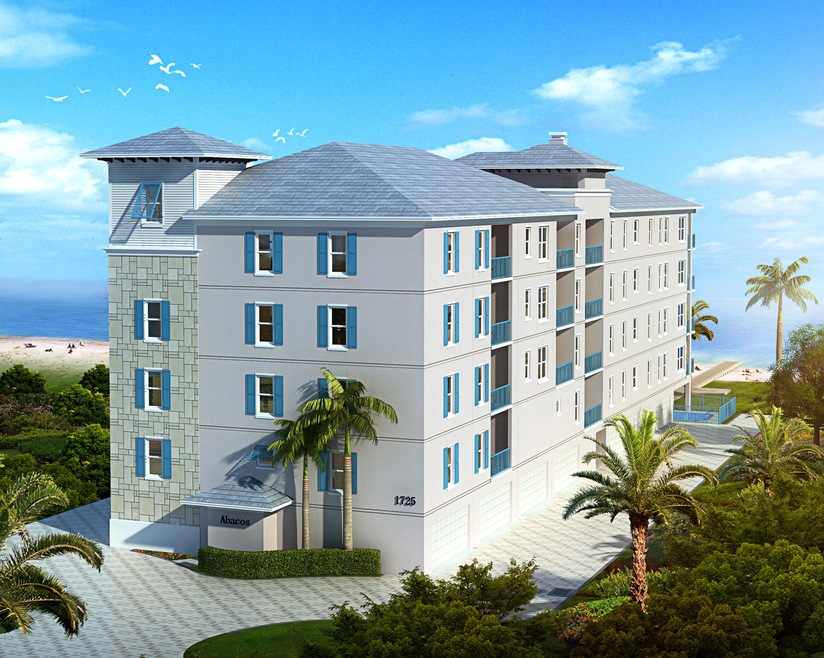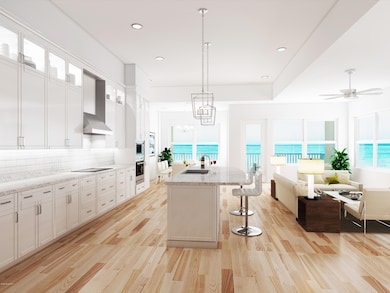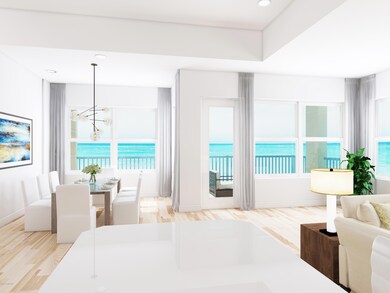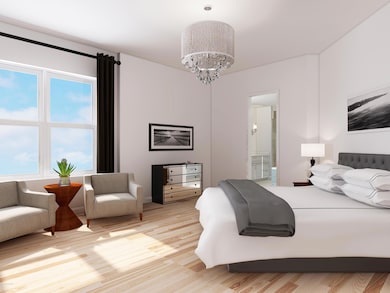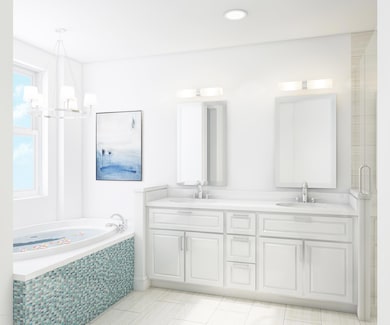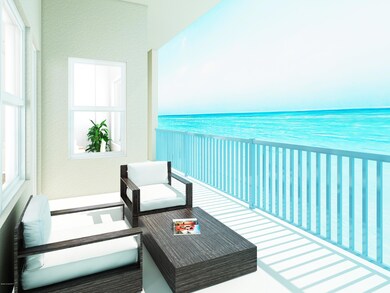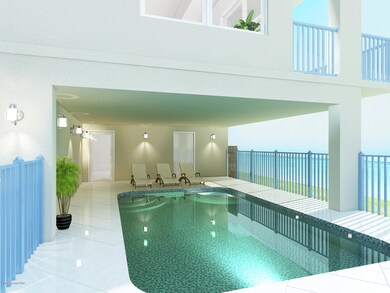
1725 N Highway A1a Unit 502 Indialantic, FL 32903
Paradise Beach NeighborhoodHighlights
- Ocean Front
- Fitness Center
- In Ground Spa
- Indialantic Elementary School Rated A-
- Newly Remodeled
- Open Floorplan
About This Home
As of November 2024**New Construction** Through the doors of this SE Corner Penthouse Oceanfront residence, a gallery leads past the bedrooms to the expansive great room. Large windows look onto the sparkling waters of the Atlantic. A chef-caliber kitchen offers functional elegance with stainless appliances, custom cabinetry and quartz counters. Hardwoods and soaring 12ft ceilings complement the main living areas while upgraded carpet is plush underfoot in the bedrooms. Master retreat features enormous walk in closest and spa-like master bath. Expansive balcony provides ample outdoor space for residents to relax in the fresh ocean breezes. Private 2 car garage, private air conditioned storage space, pool & spa, fitness center and clubhouse round out the community features.
Last Agent to Sell the Property
DeWayne Carpenter
Dale Sorensen Real Estate Inc. Listed on: 02/24/2017
Co-Listed By
Kirk Kessel
Dale Sorensen Real Estate Inc.
Property Details
Home Type
- Condominium
Est. Annual Taxes
- $10,000
Year Built
- Built in 2018 | Newly Remodeled
Lot Details
- Ocean Front
- North Facing Home
HOA Fees
- $588 Monthly HOA Fees
Parking
- Subterranean Parking
- Garage Door Opener
Property Views
- Ocean
- Pool
Home Design
- Tile Roof
- Concrete Siding
- Block Exterior
- Stucco
Interior Spaces
- 2,244 Sq Ft Home
- Open Floorplan
- Great Room
Kitchen
- Eat-In Kitchen
- Electric Range
- <<microwave>>
- Dishwasher
- Kitchen Island
- Disposal
Flooring
- Wood
- Carpet
- Tile
Bedrooms and Bathrooms
- 3 Bedrooms
- Walk-In Closet
- Separate Shower in Primary Bathroom
Laundry
- Laundry Room
- Dryer
- Washer
Home Security
Pool
- In Ground Spa
- Heated Pool
Outdoor Features
- Property has ocean access
- Balcony
Schools
- Indialantic Elementary School
- Hoover Middle School
- Melbourne High School
Utilities
- Central Heating and Cooling System
- Electric Water Heater
- Cable TV Available
Listing and Financial Details
- Assessor Parcel Number 27-38-30-Ev-00000.0-0005.00
Community Details
Overview
- Association fees include pest control, sewer, trash, water
- Developer Association
- Griffiths Ocean Village Subd Subdivision
- Maintained Community
- 5-Story Property
Amenities
- Elevator
- Secure Lobby
- Community Storage Space
Recreation
- Fitness Center
- Community Pool
Pet Policy
- Pet Size Limit
- Dogs and Cats Allowed
Security
- Fire and Smoke Detector
- Fire Sprinkler System
Ownership History
Purchase Details
Home Financials for this Owner
Home Financials are based on the most recent Mortgage that was taken out on this home.Purchase Details
Purchase Details
Home Financials for this Owner
Home Financials are based on the most recent Mortgage that was taken out on this home.Purchase Details
Home Financials for this Owner
Home Financials are based on the most recent Mortgage that was taken out on this home.Similar Homes in Indialantic, FL
Home Values in the Area
Average Home Value in this Area
Purchase History
| Date | Type | Sale Price | Title Company |
|---|---|---|---|
| Warranty Deed | $1,275,000 | None Listed On Document | |
| Warranty Deed | $1,275,000 | None Listed On Document | |
| Interfamily Deed Transfer | -- | Accommodation | |
| Warranty Deed | $940,000 | Echelon Title Services Llc | |
| Warranty Deed | $899,900 | Mosley & Wallis Ttl Svcs Inc |
Mortgage History
| Date | Status | Loan Amount | Loan Type |
|---|---|---|---|
| Previous Owner | $640,000 | New Conventional | |
| Previous Owner | $719,920 | New Conventional |
Property History
| Date | Event | Price | Change | Sq Ft Price |
|---|---|---|---|---|
| 11/01/2024 11/01/24 | Sold | $1,275,000 | -1.9% | $568 / Sq Ft |
| 08/13/2024 08/13/24 | For Sale | $1,300,000 | +38.3% | $579 / Sq Ft |
| 03/11/2020 03/11/20 | Sold | $940,000 | -3.6% | $419 / Sq Ft |
| 02/09/2020 02/09/20 | Pending | -- | -- | -- |
| 01/22/2020 01/22/20 | For Sale | $975,000 | +8.3% | $434 / Sq Ft |
| 03/28/2019 03/28/19 | Sold | $899,900 | 0.0% | $401 / Sq Ft |
| 04/13/2018 04/13/18 | Pending | -- | -- | -- |
| 02/24/2017 02/24/17 | For Sale | $899,900 | -- | $401 / Sq Ft |
Tax History Compared to Growth
Tax History
| Year | Tax Paid | Tax Assessment Tax Assessment Total Assessment is a certain percentage of the fair market value that is determined by local assessors to be the total taxable value of land and additions on the property. | Land | Improvement |
|---|---|---|---|---|
| 2023 | $12,312 | $992,820 | $0 | $992,820 |
| 2022 | $11,822 | $992,820 | $0 | $0 |
| 2021 | $10,679 | $782,540 | $0 | $782,540 |
| 2020 | $9,775 | $738,260 | $0 | $738,260 |
| 2019 | $788 | $46,430 | $0 | $46,430 |
Agents Affiliated with this Home
-
DeWayne Carpenter

Seller's Agent in 2024
DeWayne Carpenter
Compass Florida, LLC
(321) 214-8400
57 in this area
245 Total Sales
-
Ben Glover

Buyer's Agent in 2024
Ben Glover
Glover Properties
(321) 298-2548
6 in this area
80 Total Sales
-
Greg Ellingson

Seller's Agent in 2020
Greg Ellingson
Ellingson Properties
(321) 795-0021
6 in this area
642 Total Sales
-
Brenda Burton

Seller Co-Listing Agent in 2020
Brenda Burton
Ellingson Properties
(321) 537-0852
6 in this area
130 Total Sales
-
David Curri

Buyer's Agent in 2020
David Curri
David Curri Real Estate Group
(321) 300-5409
9 in this area
84 Total Sales
-
K
Seller Co-Listing Agent in 2019
Kirk Kessel
Dale Sorensen Real Estate Inc.
Map
Source: Space Coast MLS (Space Coast Association of REALTORS®)
MLS Number: 776601
APN: 27-38-30-EV-00000.0-0005.12
- 1755 N Highway A1a Unit 202
- 1645 N Highway A1a Unit 403
- 1645 N Highway A1a Unit Penthouse 3
- 1625 N Highway A1a Unit 202
- 1912 Cato Ct Unit C5
- 292 Pine Tree Dr
- 1575 N Highway A1a Unit 411
- 122 Poinsetta St
- 2240 Sea Ave
- 1555 N Highway A1a Unit 402
- 1555 N Highway A1a Unit 201
- 1883 Gulf Ct
- 2035 Sea Ave
- 110 Ocean Oaks Dr
- 2035 N Highway A1a Unit 203
- 2075 Abalone Ave
- 1505 N Highway A1a Unit 502
- 1505 N Highway A1a Unit 303
- 1505 N Highway A1a Unit 304
- 1505 N Highway A1a Unit 501
