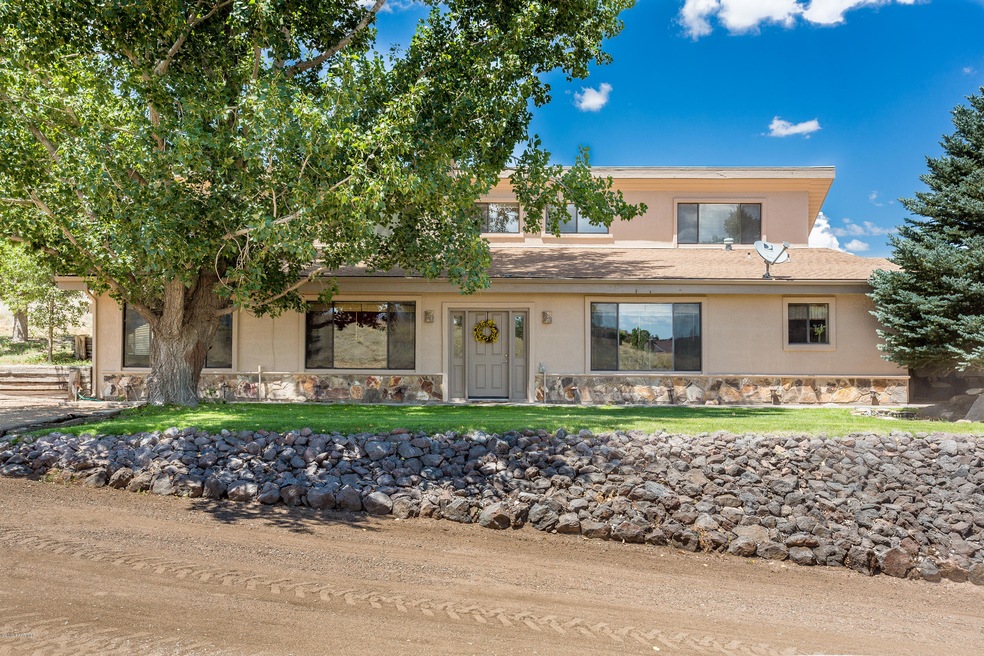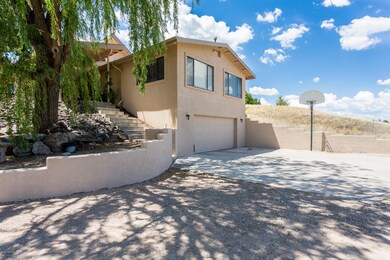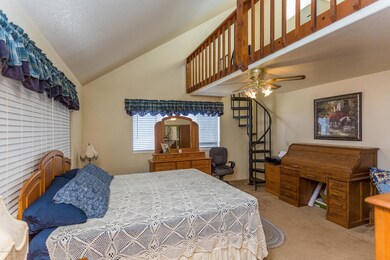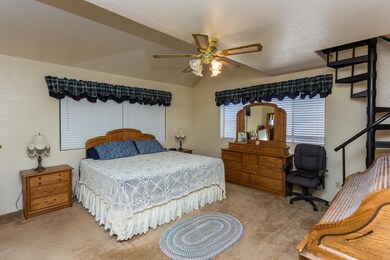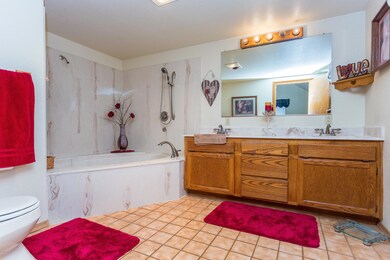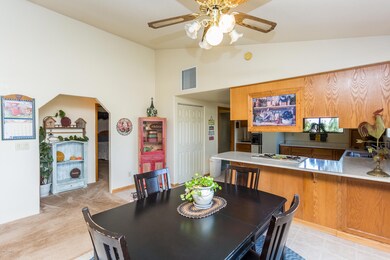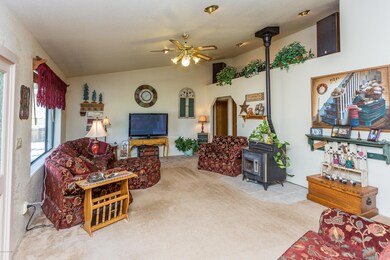
1725 N Windmill Way Chino Valley, AZ 86323
Highlights
- Panoramic View
- Covered Deck
- Outdoor Water Feature
- 6.94 Acre Lot
- Main Floor Primary Bedroom
- Covered patio or porch
About This Home
As of May 2021Bring family, friends, horses, and farm animals to this charming 3,318 sq ft ranch-style home on 6.94 acres. The acreage has already been subdivided into two 3+ acre parcels. Keep them separate, sell one, or combine into one larger parcel. Built in 1991, main level living offers spacious kitchen, dining area and living room with pellet stove, 4 bedrooms and two extra large full baths. Home is unique in that 3 of the 4 bedrooms have additional loft space with stairs in each room that can be used as storage, office or craft areas. Home is perfect for those with a sense of adventure and who doesn't mind a few stairs here and there. Driveway welcomes visitors with mature trees along each side. Land is gently sloped, with lawn areas, play yard and water feature.
Last Agent to Sell the Property
Garden Brook Realty License #BR544221000 Listed on: 07/05/2015
Last Buyer's Agent
J.T. PURVIS
ERA NATIONAL REALTY
Home Details
Home Type
- Single Family
Est. Annual Taxes
- $2,861
Year Built
- Built in 1991
Lot Details
- 6.94 Acre Lot
- Property fronts a county road
- Dirt Road
- Rural Setting
- Perimeter Fence
- Drip System Landscaping
- Lot Has A Rolling Slope
- Hillside Location
- Landscaped with Trees
- Property is zoned RL10
Parking
- 2 Car Garage
- Garage Door Opener
- Dirt Driveway
Property Views
- Panoramic
- San Francisco Peaks
- Mountain
- Mingus Mountain
Home Design
- Brick Exterior Construction
- Slab Foundation
- Stem Wall Foundation
- Wood Frame Construction
- Composition Roof
- Stucco Exterior
- Stone
Interior Spaces
- 3,318 Sq Ft Home
- 2-Story Property
- Plumbed for Central Vacuum
- Wired For Sound
- Ceiling height of 9 feet or more
- Ceiling Fan
- Wood Burning Fireplace
- Double Pane Windows
- Drapes & Rods
- Blinds
- Wood Frame Window
- Window Screens
- Combination Kitchen and Dining Room
Kitchen
- Convection Oven
- Gas Range
- Dishwasher
- Laminate Countertops
- Disposal
Flooring
- Carpet
- Tile
Bedrooms and Bathrooms
- 3 Bedrooms
- Primary Bedroom on Main
- Split Bedroom Floorplan
- 2 Full Bathrooms
Laundry
- Dryer
- Washer
Accessible Home Design
- Level Entry For Accessibility
Outdoor Features
- Covered Deck
- Covered patio or porch
- Outdoor Water Feature
- Exterior Lighting
- Well House
Utilities
- Evaporated cooling system
- Pellet Stove burns compressed wood to generate heat
- Baseboard Heating
- Heating System Powered By Leased Propane
- Heating System Mounted To A Wall or Window
- Heating System Uses Propane
- Underground Utilities
- 220 Volts
- Private Company Owned Well
- Propane Water Heater
- Septic System
- Phone Available
- Satellite Dish
Community Details
- Property has a Home Owners Association
- Valley
Listing and Financial Details
- Assessor Parcel Number 400
Ownership History
Purchase Details
Home Financials for this Owner
Home Financials are based on the most recent Mortgage that was taken out on this home.Purchase Details
Home Financials for this Owner
Home Financials are based on the most recent Mortgage that was taken out on this home.Purchase Details
Purchase Details
Home Financials for this Owner
Home Financials are based on the most recent Mortgage that was taken out on this home.Similar Homes in Chino Valley, AZ
Home Values in the Area
Average Home Value in this Area
Purchase History
| Date | Type | Sale Price | Title Company |
|---|---|---|---|
| Warranty Deed | -- | Yavapai Title Agency Inc | |
| Warranty Deed | $300,000 | Empire West Title Agency | |
| Interfamily Deed Transfer | -- | None Available | |
| Quit Claim Deed | -- | -- |
Mortgage History
| Date | Status | Loan Amount | Loan Type |
|---|---|---|---|
| Open | $143,000 | Credit Line Revolving | |
| Open | $490,500 | New Conventional | |
| Previous Owner | $255,000 | New Conventional | |
| Previous Owner | $100,000 | Credit Line Revolving | |
| Previous Owner | $58,300 | Credit Line Revolving |
Property History
| Date | Event | Price | Change | Sq Ft Price |
|---|---|---|---|---|
| 07/09/2025 07/09/25 | Price Changed | $748,000 | -0.1% | $225 / Sq Ft |
| 06/02/2025 06/02/25 | Price Changed | $749,000 | -2.6% | $226 / Sq Ft |
| 05/20/2025 05/20/25 | Price Changed | $768,900 | 0.0% | $232 / Sq Ft |
| 04/26/2025 04/26/25 | For Sale | $769,000 | +41.1% | $232 / Sq Ft |
| 05/14/2021 05/14/21 | Sold | $545,000 | -4.4% | $164 / Sq Ft |
| 04/14/2021 04/14/21 | Pending | -- | -- | -- |
| 03/26/2021 03/26/21 | For Sale | $569,900 | +90.0% | $172 / Sq Ft |
| 12/04/2015 12/04/15 | Sold | $300,000 | -6.0% | $90 / Sq Ft |
| 11/04/2015 11/04/15 | Pending | -- | -- | -- |
| 07/05/2015 07/05/15 | For Sale | $319,000 | -- | $96 / Sq Ft |
Tax History Compared to Growth
Tax History
| Year | Tax Paid | Tax Assessment Tax Assessment Total Assessment is a certain percentage of the fair market value that is determined by local assessors to be the total taxable value of land and additions on the property. | Land | Improvement |
|---|---|---|---|---|
| 2026 | $2,861 | $58,750 | -- | -- |
| 2024 | $2,687 | $58,873 | -- | -- |
| 2023 | $2,790 | $49,284 | $0 | $0 |
| 2022 | $2,687 | $41,405 | $6,076 | $35,329 |
| 2021 | $2,780 | $38,727 | $6,238 | $32,489 |
| 2020 | $3,149 | $0 | $0 | $0 |
| 2019 | $3,108 | $0 | $0 | $0 |
| 2018 | $0 | $0 | $0 | $0 |
| 2017 | $2,905 | $0 | $0 | $0 |
Agents Affiliated with this Home
-
Kevin Raybon
K
Seller's Agent in 2025
Kevin Raybon
Keller Williams Arizona Realty
(623) 271-3376
20 Total Sales
-
Legacy Real Estate Network Place
L
Seller Co-Listing Agent in 2025
Legacy Real Estate Network Place
Keller Williams Arizona Realty
(928) 440-1458
149 Total Sales
-
C
Seller's Agent in 2021
Carie Banuelos
Better Homes And Gardens Real Estate Bloomtree Realty
-
D
Seller Co-Listing Agent in 2021
DJ Sheridan
Better Homes And Gardens Real Estate Bloomtree Realty
-
DJ Walters
D
Buyer's Agent in 2021
DJ Walters
Better Homes And Gardens Real Estate Bloomtree Realty
(828) 639-0980
51 Total Sales
-
Diann Erceg

Seller's Agent in 2015
Diann Erceg
Garden Brook Realty
(928) 710-0020
108 Total Sales
Map
Source: Prescott Area Association of REALTORS®
MLS Number: 988098
APN: 306-02-400H
- 1925 N Sunrise Cir
- 2900 W Road 3 N
- 1245 N Windmill Way
- 2220 N Resting Place
- 2205 N Resting Place
- 2345 N Yuma Dr
- 1955 N Rancho Santa Maria Dr
- 2375 N Resting Place
- 2165 N Koolridge Way
- 2355 N Koolridge Way
- 2410 N Apache Dr
- 2410 N Sioux Dr
- 2610 N Yuma Dr
- 3625 W Deer Trail
- 2650 N Parama Ln
- 2110 Kaibab Trail
- 3725 W Road Runner Dr
- 2150 W Lazy Ranch Rd
- 2630 N Mountain Meadow Rd
- 450 W Road 2 N Unit 1
