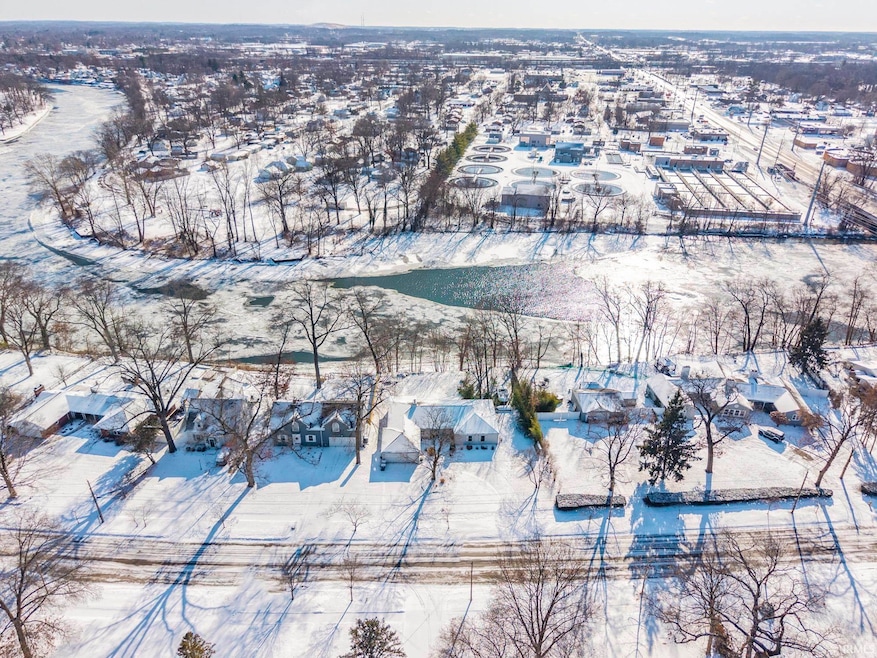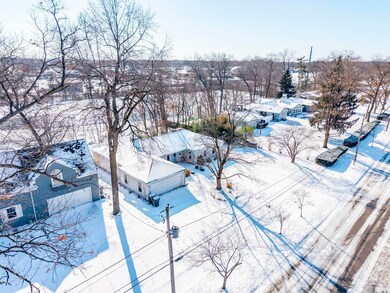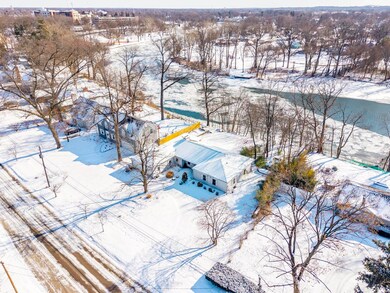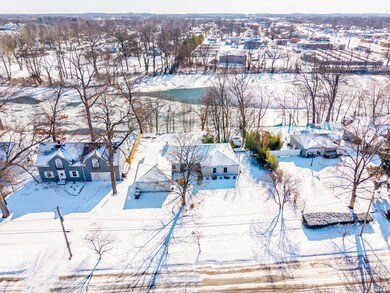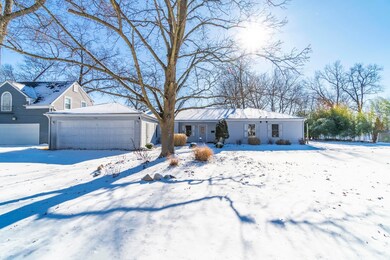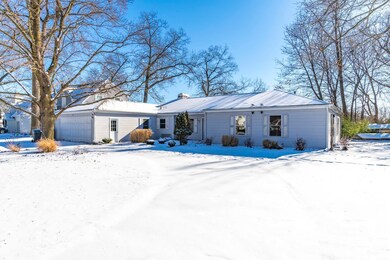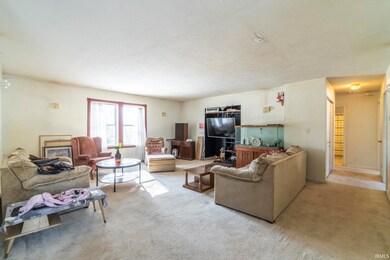
1725 Rainbow Bend Blvd Elkhart, IN 46514
McNaughton NeighborhoodHighlights
- 94 Feet of Waterfront
- 2 Car Attached Garage
- Forced Air Heating and Cooling System
- 1 Fireplace
- 1-Story Property
- The river is a source of water for the property
About This Home
As of February 2025This home is located on the Lower St. Joseph River with peaceful views & approximately 94' of river frontage! Situated at the end of a cul-de-sac, this 1 story home features 3 bedrooms, 2 full baths, TWO living areas, a wood burning fireplace, ample storage throughout, plus a 2 car attached garage and a full basement with a tool shop! Whether it’s entertaining or relaxing, this home has both covered with a large circle driveway, the 18x9 screened in porch overlooking the .48 acre lot with bamboo plants in the back yard, and stairs to the river that were rebuilt in 2020! While the lot feels very private and serene, its proximity to schools, the hospital, among other amenities makes this the place to be!
Last Agent to Sell the Property
Weichert Realtors - Hoosier Heartland Listed on: 01/21/2025
Home Details
Home Type
- Single Family
Est. Annual Taxes
- $1,624
Year Built
- Built in 1942
Lot Details
- 0.42 Acre Lot
- Lot Dimensions are 101x181
- 94 Feet of Waterfront
- River Front
- Level Lot
Parking
- 2 Car Attached Garage
Home Design
- Vinyl Construction Material
Interior Spaces
- 1-Story Property
- 1 Fireplace
- Water Views
- Partially Finished Basement
- Basement Fills Entire Space Under The House
Bedrooms and Bathrooms
- 3 Bedrooms
- 2 Full Bathrooms
Schools
- Mary Daly Elementary School
- West Side Middle School
- Elkhart High School
Utilities
- Forced Air Heating and Cooling System
- Heating System Uses Gas
- The river is a source of water for the property
Listing and Financial Details
- Assessor Parcel Number 20-06-07-103-009.000-012
Ownership History
Purchase Details
Home Financials for this Owner
Home Financials are based on the most recent Mortgage that was taken out on this home.Purchase Details
Home Financials for this Owner
Home Financials are based on the most recent Mortgage that was taken out on this home.Purchase Details
Similar Homes in Elkhart, IN
Home Values in the Area
Average Home Value in this Area
Purchase History
| Date | Type | Sale Price | Title Company |
|---|---|---|---|
| Personal Reps Deed | $195,000 | Metropolitan Title | |
| Warranty Deed | -- | Metropolitan Title | |
| Personal Reps Deed | -- | Cripe Title |
Mortgage History
| Date | Status | Loan Amount | Loan Type |
|---|---|---|---|
| Open | $243,700 | Construction | |
| Previous Owner | $116,000 | New Conventional | |
| Previous Owner | $123,860 | FHA |
Property History
| Date | Event | Price | Change | Sq Ft Price |
|---|---|---|---|---|
| 07/14/2025 07/14/25 | Pending | -- | -- | -- |
| 07/01/2025 07/01/25 | For Sale | $375,000 | +92.3% | $154 / Sq Ft |
| 02/21/2025 02/21/25 | Sold | $195,000 | 0.0% | $101 / Sq Ft |
| 01/23/2025 01/23/25 | Pending | -- | -- | -- |
| 01/21/2025 01/21/25 | For Sale | $195,000 | -- | $101 / Sq Ft |
Tax History Compared to Growth
Tax History
| Year | Tax Paid | Tax Assessment Tax Assessment Total Assessment is a certain percentage of the fair market value that is determined by local assessors to be the total taxable value of land and additions on the property. | Land | Improvement |
|---|---|---|---|---|
| 2024 | $1,639 | $170,700 | $23,600 | $147,100 |
| 2022 | $1,639 | $160,700 | $23,600 | $137,100 |
| 2021 | $1,517 | $148,400 | $23,600 | $124,800 |
| 2020 | $1,572 | $145,700 | $23,600 | $122,100 |
| 2019 | $1,356 | $126,600 | $23,600 | $103,000 |
| 2018 | $1,303 | $121,100 | $23,600 | $97,500 |
| 2017 | $1,525 | $140,900 | $23,600 | $117,300 |
| 2016 | $1,522 | $140,900 | $23,600 | $117,300 |
| 2014 | $1,458 | $138,200 | $23,600 | $114,600 |
| 2013 | $1,349 | $134,900 | $23,600 | $111,300 |
Agents Affiliated with this Home
-
Joni Moser/Ladig
J
Seller's Agent in 2025
Joni Moser/Ladig
Moser Realty
(574) 633-0016
1 in this area
33 Total Sales
-
Candice Everage

Seller's Agent in 2025
Candice Everage
Weichert Realtors - Hoosier Heartland
(260) 349-5887
1 in this area
258 Total Sales
-
Randy Hoefle
R
Buyer's Agent in 2025
Randy Hoefle
First Realty Inc.
(574) 292-1402
54 Total Sales
Map
Source: Indiana Regional MLS
MLS Number: 202501911
APN: 20-06-07-103-009.000-012
- 1656 W Lexington Ave
- 1.73 AC Outlot Route 19
- 00000 W Lexington Ave
- 323 W Lexington Ave
- 1213 W Lexington Ave
- 128 S Highland Ave
- 1431 Kilbourn St
- 1638 Fulton St
- LOT 15 Waterbend Dr
- LOT 16 Waterbend Dr
- 140 Nadel Ave
- 2515 Waterbend Dr
- 1119 Strong Ave
- 13 Quail Island Dr
- VL W Franklin
- 1100 Strong Ave
- 1505 Krau St
- 28147 La Rue St
- 618 Thomas St
- 702 Thomas St
