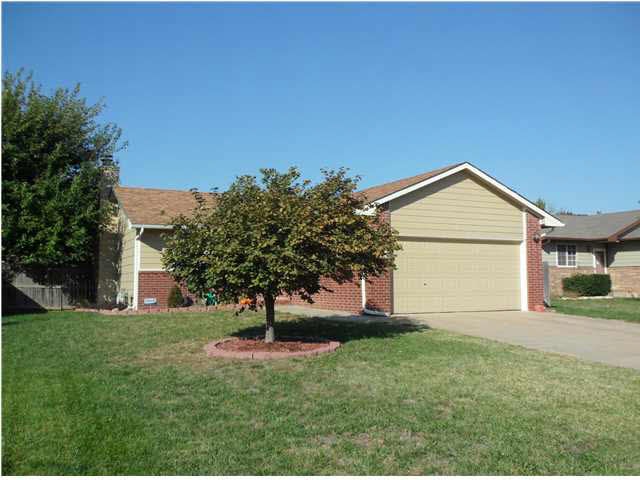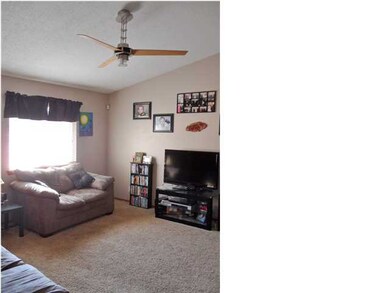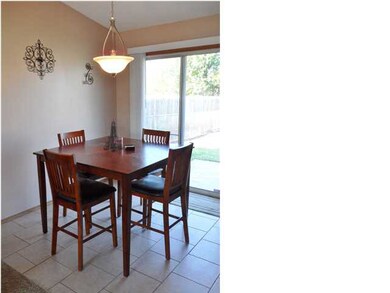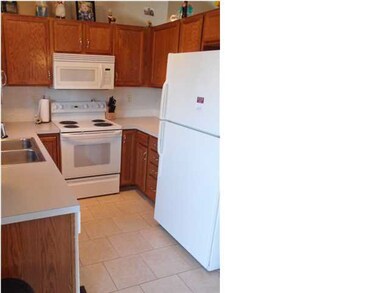
1725 S Shefford Cir Wichita, KS 67209
West Wichita NeighborhoodHighlights
- Vaulted Ceiling
- Ranch Style House
- 2 Car Attached Garage
- Clark Davidson Elementary School Rated A-
- Cul-De-Sac
- Storm Windows
About This Home
As of September 2021Don't miss out on this gem in desirable west-side neighborhood and Goddard schools! Notice the tiled entryway, neutral decor, and vaulted ceilings as soon as you step in the front door. The nice-sized living room is shaped perfectly for furniture placement, and boasts lots of natural light and ceiling fan - all window blinds stay! Also notice the updated light fixtures throughout the home. Walk in further and find the dining room and kitchen with tiled floors and updated cabinet hardware - all kitchen appliances stay! Exit the dining room through the sliding glass door leading to the back patio and not-too-big, not-too-small, fully fenced backyard - great for kids and pets, and the dog-run stays! The 8x12 storage building is great for lawn and gardening equipment, or outdoor toys and bikes. Back inside, walk down the hallway to find the master bedroom complete with his-and-her closets and ceiling fan, a 2nd bedroom, and the full hall bathroom. The bathroom has been completely redone with tiled flooring, gorgeous solid-surface counter top, bowl sink, and beautifully tiled shower. Head downstairs to find a cozy family room and rec room with a lovely wet bar with lots of cabinet space and granite counter-tops, and a wood-burning fireplace to keep you warm on those cool winter nights. Down the basement hallway you'll find the large 3rd bedroom, and another full bathroom, making this space great for guests or teens! The bathroom has tiled flooring, updated fixtures, a granite counter top and bowl sink. Admire the dark wood laminate floors throughout the basement. The laundry room is it's own separate space to keep laundry day your little secret, and includes electric and gas hookups. The home security system is new 2014, so new owners would just need to activate the system in their names. The spacious 2-car garage has an epoxy coating on the floor for a nice, clean look. Newer siding and exterior paint, and new roof in 2010!
Last Agent to Sell the Property
Rachelle Byars
Keller Williams Hometown Partners License #SP00229662 Listed on: 10/23/2014
Home Details
Home Type
- Single Family
Est. Annual Taxes
- $1,696
Year Built
- Built in 1998
Lot Details
- 9,404 Sq Ft Lot
- Cul-De-Sac
- Wood Fence
Home Design
- Ranch Style House
- Frame Construction
- Composition Roof
Interior Spaces
- 3 Bedrooms
- Wet Bar
- Vaulted Ceiling
- Ceiling Fan
- Wood Burning Fireplace
- Fireplace With Gas Starter
- Window Treatments
- Family Room with Fireplace
- Combination Kitchen and Dining Room
- Laminate Flooring
Kitchen
- Oven or Range
- Electric Cooktop
- Range Hood
- Microwave
- Dishwasher
- Disposal
Laundry
- Laundry Room
- 220 Volts In Laundry
- Gas Dryer Hookup
Finished Basement
- Basement Fills Entire Space Under The House
- Bedroom in Basement
- Finished Basement Bathroom
- Laundry in Basement
- Basement Storage
- Natural lighting in basement
Home Security
- Home Security System
- Storm Windows
Parking
- 2 Car Attached Garage
- Garage Door Opener
Outdoor Features
- Patio
- Outdoor Storage
- Rain Gutters
Schools
- Goddard Elementary And Middle School
- Robert Goddard High School
Utilities
- Forced Air Heating and Cooling System
- Heating System Uses Gas
Community Details
- Lark Subdivision
Ownership History
Purchase Details
Home Financials for this Owner
Home Financials are based on the most recent Mortgage that was taken out on this home.Purchase Details
Home Financials for this Owner
Home Financials are based on the most recent Mortgage that was taken out on this home.Purchase Details
Home Financials for this Owner
Home Financials are based on the most recent Mortgage that was taken out on this home.Purchase Details
Home Financials for this Owner
Home Financials are based on the most recent Mortgage that was taken out on this home.Purchase Details
Home Financials for this Owner
Home Financials are based on the most recent Mortgage that was taken out on this home.Purchase Details
Home Financials for this Owner
Home Financials are based on the most recent Mortgage that was taken out on this home.Similar Homes in Wichita, KS
Home Values in the Area
Average Home Value in this Area
Purchase History
| Date | Type | Sale Price | Title Company |
|---|---|---|---|
| Warranty Deed | -- | Security 1St Title Llc | |
| Warranty Deed | -- | Security 1St Title | |
| Warranty Deed | -- | Security 1St Title | |
| Warranty Deed | -- | None Available | |
| Warranty Deed | -- | Columbian Natl Title Ins Co | |
| Warranty Deed | -- | Columbian Natl Title Ins Co |
Mortgage History
| Date | Status | Loan Amount | Loan Type |
|---|---|---|---|
| Open | $144,000 | New Conventional | |
| Previous Owner | $17,500 | Stand Alone Second | |
| Previous Owner | $123,500 | New Conventional | |
| Previous Owner | $113,400 | New Conventional | |
| Previous Owner | $123,100 | New Conventional | |
| Previous Owner | $22,200 | Credit Line Revolving | |
| Previous Owner | $88,800 | New Conventional | |
| Previous Owner | $85,600 | FHA | |
| Previous Owner | $66,564 | FHA |
Property History
| Date | Event | Price | Change | Sq Ft Price |
|---|---|---|---|---|
| 09/28/2021 09/28/21 | Sold | -- | -- | -- |
| 08/24/2021 08/24/21 | Pending | -- | -- | -- |
| 08/20/2021 08/20/21 | For Sale | $199,900 | +48.1% | $119 / Sq Ft |
| 03/04/2015 03/04/15 | Sold | -- | -- | -- |
| 01/31/2015 01/31/15 | Pending | -- | -- | -- |
| 10/23/2014 10/23/14 | For Sale | $135,000 | -- | $81 / Sq Ft |
Tax History Compared to Growth
Tax History
| Year | Tax Paid | Tax Assessment Tax Assessment Total Assessment is a certain percentage of the fair market value that is determined by local assessors to be the total taxable value of land and additions on the property. | Land | Improvement |
|---|---|---|---|---|
| 2025 | $2,745 | $26,531 | $4,635 | $21,896 |
| 2023 | $2,745 | $21,908 | $3,312 | $18,596 |
| 2022 | $2,514 | $21,908 | $3,128 | $18,780 |
| 2021 | $2,180 | $18,768 | $2,714 | $16,054 |
| 2020 | $2,103 | $17,871 | $2,714 | $15,157 |
| 2019 | $1,922 | $16,250 | $2,714 | $13,536 |
| 2018 | $1,856 | $15,479 | $2,277 | $13,202 |
| 2017 | $1,753 | $0 | $0 | $0 |
| 2016 | $1,745 | $0 | $0 | $0 |
| 2015 | $1,741 | $0 | $0 | $0 |
| 2014 | $1,764 | $0 | $0 | $0 |
Agents Affiliated with this Home
-
Stephanie Eck

Seller's Agent in 2021
Stephanie Eck
Keller Williams Hometown Partners
(316) 665-2327
8 in this area
59 Total Sales
-
Kim Rhodes

Buyer's Agent in 2021
Kim Rhodes
Reece Nichols South Central Kansas
(316) 644-1898
4 in this area
40 Total Sales
-
R
Seller's Agent in 2015
Rachelle Byars
Keller Williams Hometown Partners
Map
Source: South Central Kansas MLS
MLS Number: 374949
APN: 139-31-0-13-06-002.00
- 1814 S Shefford Cir
- 11310 W Carr Ct
- 11423 W May Ct
- 1837 S Denene St
- 10322 W Merton Ct
- 11401 W Lotus St
- 11016 W Grant St
- 11402 W Grant St
- 10318 W Dora St
- 2203 S Shefford St
- 2147 S Milstead St
- 2225 S Milstead Ct
- 10201 W Jewell St
- 2318 S Shefford St
- 2334 S Shefford St
- 13414 W Jewell Ct
- 12321 W Walker Ave
- 12105 W Beaumont St
- 10117 W Haskell St
- 2417 S Lark Ln






