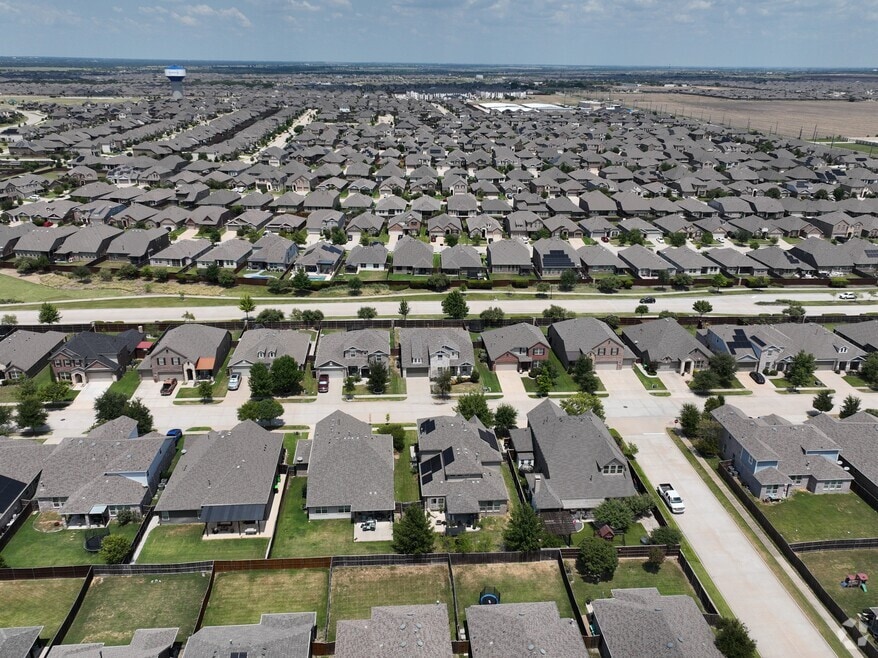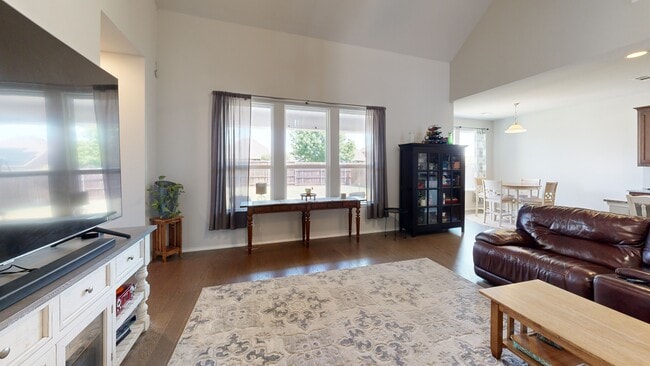
1725 Settlement Way Aubrey, TX 76227
Estimated payment $3,438/month
Highlights
- Popular Property
- Granite Countertops
- Walk-In Pantry
- Vaulted Ceiling
- Covered Patio or Porch
- 3 Car Attached Garage
About This Home
This home offers an assumable 3.625% loan, a rare opportunity in today’s market! If you prefer traditional financing, our preferred lender is offering up to $4,620 in credit towards closing costs or a rate buydown. Plus, the seller is including an additional $2,000 credit that can also be used toward closing costs, or maybe some new carpet? All of these incentives for a stunning Highland Home on a 50-foot lot in the desirable ArrowBrooke community. With 5 bedrooms, 3 bathrooms, and over 3,000 sq ft, there’s plenty of room to gather and grow. The thoughtful layout includes the primary suite and a private mother-in-law suite downstairs, with three more bedrooms, a full bath, and a bonus space upstairs. Inside, you’ll love the soaring vaulted ceilings, cozy fireplace, chef’s kitchen with granite countertops and a walk-in pantry, plus an office with French doors and a formal dining room. Additional highlights include a tankless water heater for energy efficiency and a spacious 3-car garage. Don’t miss your chance to take advantage of these incredible incentives and move in before the holidays!
Listing Agent
Fathom Realty, LLC Brokerage Phone: 469-248-5502 License #0744041 Listed on: 08/06/2025

Home Details
Home Type
- Single Family
Est. Annual Taxes
- $10,997
Year Built
- Built in 2016
Lot Details
- 7,362 Sq Ft Lot
- Wood Fence
- Back Yard
HOA Fees
- $72 Monthly HOA Fees
Parking
- 3 Car Attached Garage
- Front Facing Garage
- Single Garage Door
- Garage Door Opener
- Driveway
Home Design
- Brick Exterior Construction
- Slab Foundation
- Composition Roof
Interior Spaces
- 3,097 Sq Ft Home
- 2-Story Property
- Vaulted Ceiling
- Ceiling Fan
- Gas Log Fireplace
- Fireplace Features Masonry
Kitchen
- Eat-In Kitchen
- Walk-In Pantry
- Gas Range
- Dishwasher
- Kitchen Island
- Granite Countertops
- Disposal
Bedrooms and Bathrooms
- 5 Bedrooms
- 3 Full Bathrooms
Outdoor Features
- Covered Patio or Porch
Schools
- Union Park Elementary School
- Ray Braswell High School
Utilities
- Central Heating and Cooling System
- Heating System Uses Natural Gas
- Tankless Water Heater
- Gas Water Heater
- High Speed Internet
- Cable TV Available
Community Details
- Association fees include all facilities, management, ground maintenance
- Arrowbrooke HOA
- Arrow Brooke Ph 1B Subdivision
Listing and Financial Details
- Legal Lot and Block 15 / E
- Assessor Parcel Number R674592
Map
Home Values in the Area
Average Home Value in this Area
Tax History
| Year | Tax Paid | Tax Assessment Tax Assessment Total Assessment is a certain percentage of the fair market value that is determined by local assessors to be the total taxable value of land and additions on the property. | Land | Improvement |
|---|---|---|---|---|
| 2025 | $9,831 | $498,450 | $109,256 | $389,194 |
| 2024 | $10,997 | $494,311 | $0 | $0 |
| 2023 | $8,877 | $449,374 | $109,256 | $440,772 |
| 2022 | $10,173 | $408,522 | $88,771 | $338,769 |
| 2021 | $9,647 | $371,384 | $69,309 | $302,075 |
| 2020 | $9,665 | $363,293 | $69,309 | $293,984 |
| 2019 | $9,464 | $346,586 | $69,309 | $277,277 |
| 2018 | $9,072 | $330,138 | $69,309 | $260,829 |
| 2017 | $9,279 | $332,774 | $69,309 | $263,465 |
| 2016 | $1,449 | $51,982 | $51,982 | $0 |
Property History
| Date | Event | Price | List to Sale | Price per Sq Ft |
|---|---|---|---|---|
| 09/30/2025 09/30/25 | Price Changed | $462,000 | -0.6% | $149 / Sq Ft |
| 08/12/2025 08/12/25 | For Sale | $465,000 | -- | $150 / Sq Ft |
Purchase History
| Date | Type | Sale Price | Title Company |
|---|---|---|---|
| Vendors Lien | -- | None Available |
Mortgage History
| Date | Status | Loan Amount | Loan Type |
|---|---|---|---|
| Open | $318,867 | FHA |
About the Listing Agent

As a dedicated real estate professional and a working mom of two, I understand the importance of finding a home that truly fits your lifestyle. Whether you're a first-time buyer, seasoned seller, or someone in between, I’m here to make your experience smooth, informed, and even enjoyable.
My husband and I make a great team — he’s a Mortgage Loan Officer, so we often work together to help clients feel confident from pre-approval to closing. I bring strong negotiation skills, a
Jessica's Other Listings
Source: North Texas Real Estate Information Systems (NTREIS)
MLS Number: 21022317
APN: R674592
- 1709 Meadow Trail Ln
- 1704 Alton Way
- 1821 Ridge Creek Ln
- 1609 Settlement Way
- 1620 Meadow Trail Ln
- 1629 Ridge Creek Ln
- 1800 Ridge Creek Ln
- 1913 Ranch Trail Rd
- 1653 Blakely Place
- 1813 Drover Creek Rd
- 1749 Elise Ln
- 7416 Sequoia Ridge Rd
- 2312 Camp St
- 1520 Summit View Ln
- 1509 Summit View Ln
- 1528 Trailwood Terrace
- 2805 Upland Trail Ln
- 1412 Hutton Branch Ct
- 1412 Hutton Branch Trail
- 7405 Twisted Thicket Ln
- 1700 Meadow Trail Ln
- 1604 Ranch Trail Rd
- 1629 Ridge Creek Ln
- 1800 Ridge Creek Ln
- 1925 Alton Way
- 1749 Elise Ln
- 1905 Outpost Creek Ln
- 2701 Upland Trail Ln
- 1409 Arrowwood Dr
- 7401 Hawthorne Way
- 7433 Wispy Willow Ln
- 7508 Windy Meadow Dr
- 2329 Telfair Way
- 1616 Berry Ridge Trail
- 7216 Wildflower Way
- 1425 Bull St
- 1816 Gold Mine Trail
- 1217 Timber Grove Terrace
- 3317 Evening View
- 7004 Wildflower Way





