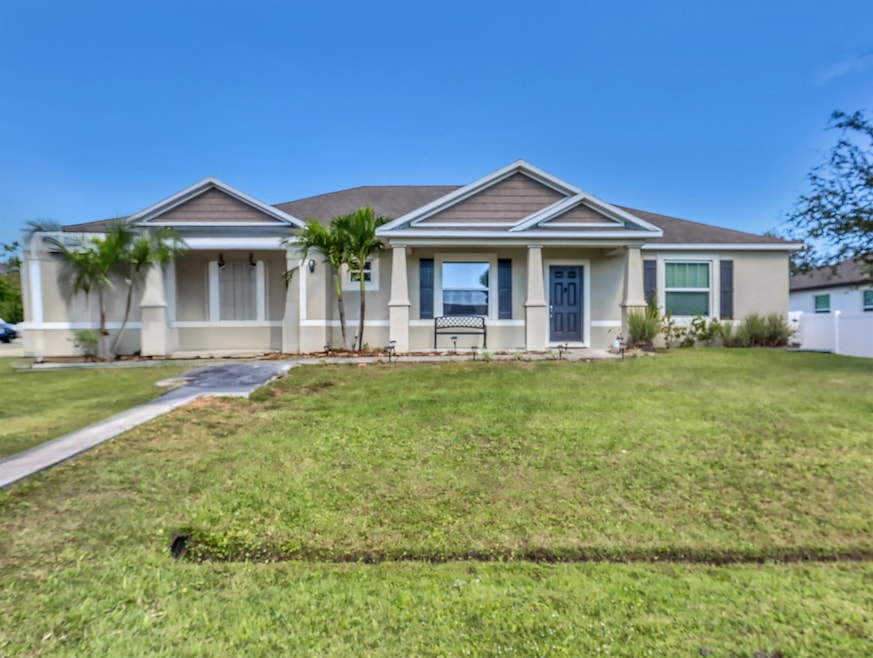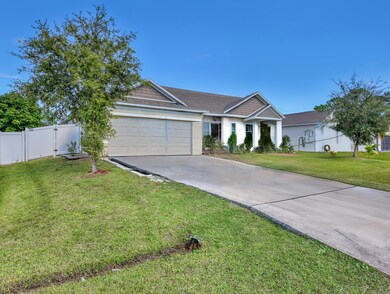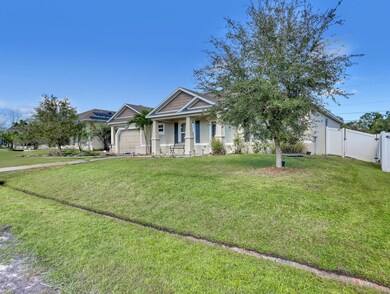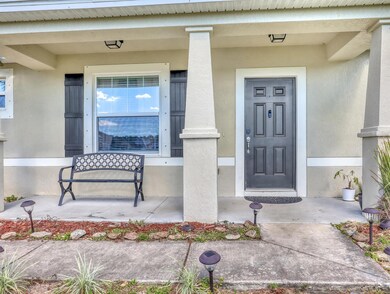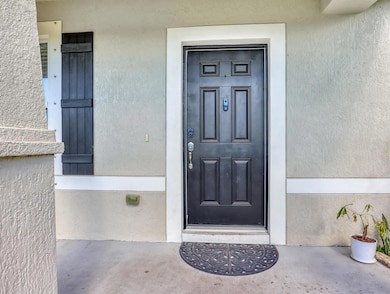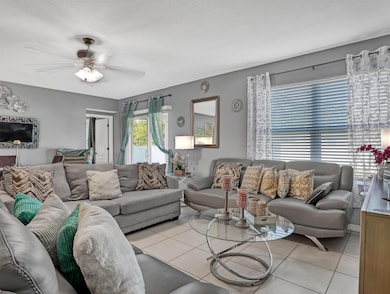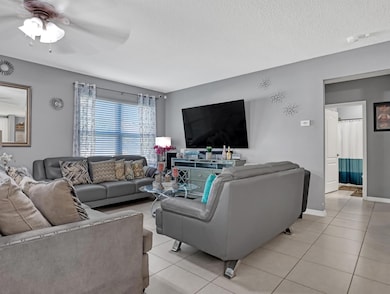1725 SW Alberca Ln Port Saint Lucie, FL 34953
Oak Hammock NeighborhoodEstimated payment $3,134/month
Highlights
- Water Views
- Roman Tub
- Breakfast Area or Nook
- Vaulted Ceiling
- Den
- Converted Garage
About This Home
This beautifully remodeled single-family home, built in 2016, features 6 spacious bedrooms and 2 full baths ideal for first time homebuyer and investor. The desirable split floor plan and open concept layout make this residence perfect for families and entertaining. The modern kitchen is equipped with stainless steel appliances, granite countertops, elegant white cabinetry creating a chef's dream space. The main living area boasts elegant ceramic tile flooring, while the bedrooms laminate flooring, providing both comfort and practicality.The generous master bedroom includes a large walk-in closet and a luxurious bathroom with both a soaking tub and a separate shower. Step outside to the screened-in covered patio that leads to a large backyard, ideal for outdoor gatherings and
Listing Agent
RE/MAX Prestige Realty/Wellington License #3311885 Listed on: 11/19/2025

Home Details
Home Type
- Single Family
Est. Annual Taxes
- $7,836
Year Built
- Built in 2016
Parking
- 2 Car Attached Garage
- Converted Garage
- Driveway
Interior Spaces
- 2,060 Sq Ft Home
- 1-Story Property
- Vaulted Ceiling
- Ceiling Fan
- Combination Dining and Living Room
- Den
- Water Views
Kitchen
- Breakfast Area or Nook
- Electric Range
- Microwave
- Dishwasher
Flooring
- Laminate
- Ceramic Tile
Bedrooms and Bathrooms
- 6 Bedrooms | 2 Main Level Bedrooms
- Split Bedroom Floorplan
- Walk-In Closet
- 2 Full Bathrooms
- Dual Sinks
- Roman Tub
- Separate Shower in Primary Bathroom
- Soaking Tub
Laundry
- Laundry Room
- Dryer
- Washer
Utilities
- Central Heating and Cooling System
- Cable TV Available
Additional Features
- Patio
- Property is zoned RS-2 PSL
Community Details
- Port St Lucie Section 11 Subdivision
Listing and Financial Details
- Assessor Parcel Number 342055001970006
Map
Home Values in the Area
Average Home Value in this Area
Tax History
| Year | Tax Paid | Tax Assessment Tax Assessment Total Assessment is a certain percentage of the fair market value that is determined by local assessors to be the total taxable value of land and additions on the property. | Land | Improvement |
|---|---|---|---|---|
| 2024 | $7,685 | $373,400 | $120,000 | $253,400 |
| 2023 | $7,685 | $370,100 | $120,000 | $250,100 |
| 2022 | $6,983 | $325,700 | $105,000 | $220,700 |
| 2021 | $6,175 | $238,000 | $60,000 | $178,000 |
| 2020 | $4,708 | $206,076 | $0 | $0 |
| 2019 | $4,670 | $201,443 | $0 | $0 |
| 2018 | $4,350 | $193,173 | $0 | $0 |
| 2017 | $4,560 | $189,200 | $28,000 | $161,200 |
| 2016 | $674 | $12,900 | $12,900 | $0 |
| 2015 | $1,077 | $19,100 | $19,100 | $0 |
| 2014 | $999 | $12,320 | $0 | $0 |
Property History
| Date | Event | Price | List to Sale | Price per Sq Ft | Prior Sale |
|---|---|---|---|---|---|
| 11/19/2025 11/19/25 | For Sale | $469,900 | +1637.2% | $228 / Sq Ft | |
| 12/01/2015 12/01/15 | Sold | $27,050 | -3.4% | -- | View Prior Sale |
| 11/01/2015 11/01/15 | Pending | -- | -- | -- | |
| 10/09/2015 10/09/15 | For Sale | $28,000 | -- | -- |
Purchase History
| Date | Type | Sale Price | Title Company |
|---|---|---|---|
| Quit Claim Deed | $100 | None Listed On Document | |
| Quit Claim Deed | $100 | None Listed On Document | |
| Warranty Deed | $300,000 | Attorney | |
| Warranty Deed | $208,571 | Hb Title Inc | |
| Deed | $208,600 | -- | |
| Warranty Deed | -- | Hb Title Inc | |
| Warranty Deed | $25,000 | Hb Title Inc | |
| Warranty Deed | -- | -- |
Mortgage History
| Date | Status | Loan Amount | Loan Type |
|---|---|---|---|
| Previous Owner | $289,987 | FHA | |
| Previous Owner | $204,807 | FHA |
Source: BeachesMLS
MLS Number: R11141954
APN: 34-20-550-0197-0006
- 1757 SW Alberca Ln
- 1798 SW Cecelia Ln
- 1755 SW Leafy Rd
- 1755 Leafy Rd
- 1687 SW Ruiz Terrace
- 1601 SW California Blvd
- 1842 SW Cecelia Ln
- 1629 SW Fortune Rd
- 1817 SW Leafy Rd
- 1901 SW Diamond St
- 1626 SW Ruiz Terrace
- 1921 SW Granello Terrace
- 1921 SW Hickock Terrace
- 1718 SW California Blvd
- 1867 SW Hickock Terrace
- 2270 SW Matheson Terrace
- 2085 SW Aladdin St
- 1649 SW Cycle St
- 1956 SW Aladdin St
- 1866 SW Day St
- 1901 SW Diamond St
- 1718 SW California Blvd
- 1726 SW California Blvd
- 1487 SW Leisure Ln
- 1829 SW Hickock Terrace
- 1963 SW Import Dr
- 2001 SW Ember St
- 2265 SW Picture Terrace
- 2020 SW Beekman St
- 1962 SW Delmonico Ave
- 1445 SW Leisure Ln
- 1481 SW Gastador Ave
- 1625 SW Abingdon Ave
- 1417 SW Vicuna Ln
- 1821 SW California Blvd
- 2010 SW Beauregard St
- 1845 SW California Blvd
- 1908 SW Notre Dame Ave
- 2270 SW Tampico St
- 1392 SW Sudder Ave
