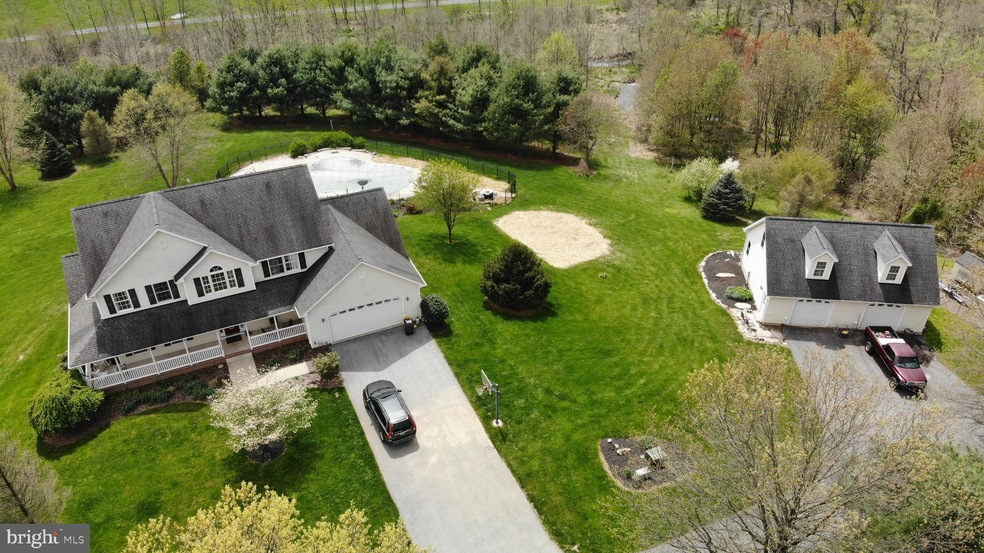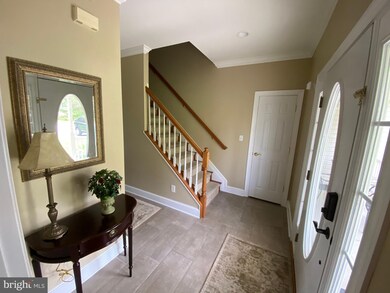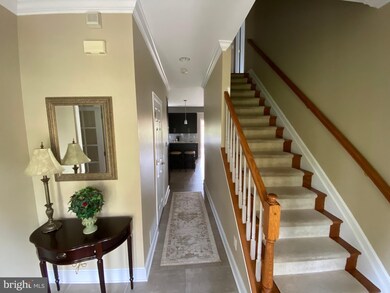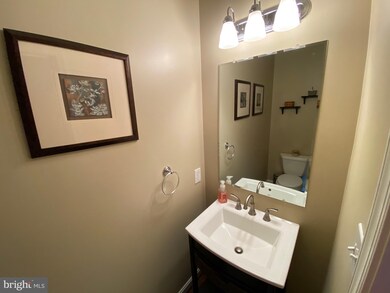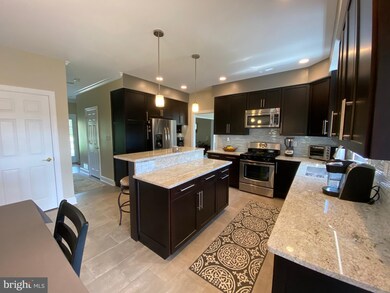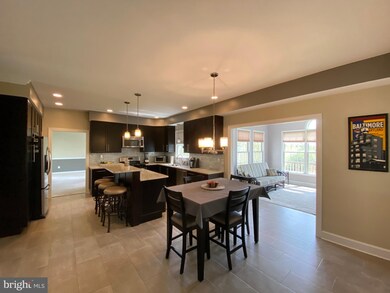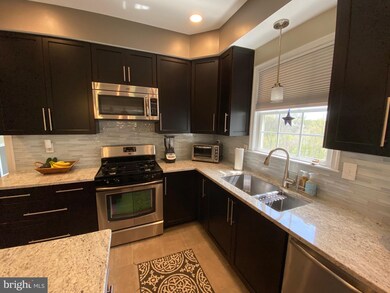
1725 Table Rock Dr Finksburg, MD 21048
Estimated Value: $867,225 - $981,000
Highlights
- Gunite Pool
- Panoramic View
- Open Floorplan
- Mechanicsville Elementary School Rated A-
- 3 Acre Lot
- Deck
About This Home
As of June 20203 Bedroom, 3.5 Baths, Large family room with gas fire place, Master bedroom with master bath with ceramic tile and sitting room. Sun room, rear deck, Wrap around porch, Finished basement . In ground swimming pool with water fall and swim out seat. Pool has large concrete deck and is fenced. Two story detached oversized 3 car garage with second level. Sits on 3 acres of land.Photos, Virtual Tour and Showing instructions to be posted soon.Call Listing agent with any questions.
Last Agent to Sell the Property
Long & Foster Real Estate, Inc. License #514934 Listed on: 05/02/2020

Home Details
Home Type
- Single Family
Est. Annual Taxes
- $5,034
Year Built
- Built in 2002
Lot Details
- 3 Acre Lot
- Corner Lot
- Backs to Trees or Woods
- Back Yard
- Property is in very good condition
Parking
- 5 Garage Spaces | 2 Attached and 3 Detached
- Parking Storage or Cabinetry
- Front Facing Garage
- Side Facing Garage
- Garage Door Opener
- Off-Street Parking
Property Views
- Panoramic
- Woods
- Pasture
Home Design
- Traditional Architecture
- Asphalt Roof
- Vinyl Siding
- Stick Built Home
- CPVC or PVC Pipes
Interior Spaces
- 3,100 Sq Ft Home
- Property has 2 Levels
- Open Floorplan
- Chair Railings
- Crown Molding
- Vaulted Ceiling
- Ceiling Fan
- Recessed Lighting
- 1 Fireplace
- Double Pane Windows
- Vinyl Clad Windows
- Double Hung Windows
- Window Screens
- Sliding Doors
- Insulated Doors
- Six Panel Doors
- Family Room
- Sitting Room
- Living Room
- Dining Room
- Den
- Sun or Florida Room
- Storage Room
- Attic
Kitchen
- Eat-In Kitchen
- Gas Oven or Range
- Built-In Microwave
- ENERGY STAR Qualified Refrigerator
- Ice Maker
- ENERGY STAR Qualified Dishwasher
- Stainless Steel Appliances
- Kitchen Island
Flooring
- Wood
- Carpet
- Ceramic Tile
Bedrooms and Bathrooms
- 3 Bedrooms
- En-Suite Primary Bedroom
- Soaking Tub
- Walk-in Shower
Laundry
- Laundry Room
- Laundry on main level
Partially Finished Basement
- Walk-Out Basement
- Sump Pump
- Basement Windows
Home Security
- Home Security System
- Exterior Cameras
- Motion Detectors
- Carbon Monoxide Detectors
- Fire and Smoke Detector
- Flood Lights
Eco-Friendly Details
- Energy-Efficient Windows with Low Emissivity
Pool
- Gunite Pool
- Saltwater Pool
Outdoor Features
- Deck
- Wrap Around Porch
Schools
- Mechanicsville Elementary School
- Westminster Middle School
- Westminster High School
Utilities
- Zoned Heating and Cooling
- Heat Pump System
- Programmable Thermostat
- Underground Utilities
- 220 Volts
- 200+ Amp Service
- 110 Volts
- 60 Gallon+ Propane Water Heater
- Well
- Septic Tank
- Community Sewer or Septic
- Phone Available
- Satellite Dish
- Cable TV Available
Community Details
- No Home Owners Association
- Home Farm Subdivision
Listing and Financial Details
- Tax Lot 8
- Assessor Parcel Number 0704076680
Ownership History
Purchase Details
Home Financials for this Owner
Home Financials are based on the most recent Mortgage that was taken out on this home.Purchase Details
Purchase Details
Similar Homes in the area
Home Values in the Area
Average Home Value in this Area
Purchase History
| Date | Buyer | Sale Price | Title Company |
|---|---|---|---|
| Green Jesse A | $640,000 | Sage Title Group Llc | |
| Windsor Christopher Charles | $385,000 | -- | |
| Deer Park Builders Inc | $105,000 | -- |
Mortgage History
| Date | Status | Borrower | Loan Amount |
|---|---|---|---|
| Open | Green Jesse Aaron | $639,999 | |
| Closed | Green Jesse A | $654,720 | |
| Previous Owner | Windsor Christopher | $60,000 | |
| Previous Owner | Windsor Christopher Charles | $399,706 | |
| Previous Owner | Windsor Janice Lynn | $15,000 | |
| Previous Owner | Windsor Christopher Charles | $400,000 | |
| Previous Owner | Windsor Christopher Charles | $75,000 | |
| Previous Owner | Windsor Janice L | $325,000 | |
| Previous Owner | Windsor Christopher C | $25,000 | |
| Previous Owner | Windsor Janice L | $61,369 |
Property History
| Date | Event | Price | Change | Sq Ft Price |
|---|---|---|---|---|
| 06/29/2020 06/29/20 | Sold | $640,000 | 0.0% | $206 / Sq Ft |
| 05/04/2020 05/04/20 | Pending | -- | -- | -- |
| 05/02/2020 05/02/20 | Off Market | $640,000 | -- | -- |
| 05/02/2020 05/02/20 | For Sale | $629,900 | -- | $203 / Sq Ft |
Tax History Compared to Growth
Tax History
| Year | Tax Paid | Tax Assessment Tax Assessment Total Assessment is a certain percentage of the fair market value that is determined by local assessors to be the total taxable value of land and additions on the property. | Land | Improvement |
|---|---|---|---|---|
| 2024 | $5,635 | $641,533 | $0 | $0 |
| 2023 | $5,343 | $544,367 | $0 | $0 |
| 2022 | $5,068 | $447,200 | $160,000 | $287,200 |
| 2021 | $10,294 | $444,867 | $0 | $0 |
| 2020 | $5,016 | $442,533 | $0 | $0 |
| 2019 | $4,481 | $440,200 | $160,000 | $280,200 |
| 2018 | $5,065 | $440,200 | $160,000 | $280,200 |
| 2017 | $5,035 | $440,200 | $0 | $0 |
| 2016 | -- | $444,300 | $0 | $0 |
| 2015 | -- | $444,300 | $0 | $0 |
| 2014 | -- | $444,300 | $0 | $0 |
Agents Affiliated with this Home
-
Charlie Windsor

Seller's Agent in 2020
Charlie Windsor
Long & Foster
(443) 994-3236
1 in this area
3 Total Sales
-
Jeannette Hitchcock

Buyer's Agent in 2020
Jeannette Hitchcock
RE/MAX Solutions
(443) 280-3286
46 in this area
247 Total Sales
Map
Source: Bright MLS
MLS Number: MDCR196016
APN: 04-076680
- 3243 Niner Rd
- 1973 Deer Park Rd Unit 3
- 1722 Antler Ln
- 1964 Polaris Rd
- 1709 Davinda Dr
- 1712 Davinda Dr
- 3403 Pine Cir N
- 2508 Flagg Meadow Ct
- 1086 Wilda Dr
- 3424 Nottingham Rd
- 3364 Old Gamber Rd
- 2117 Misty Meadow Rd
- 2355 Deer Park Rd
- 1013 Wilda Dr
- 2119 Paddock Ln
- 102 Lassiter Cir
- 2551 Baltimore Blvd Unit 74
- 2318 Rosie Dr
- 2552 Deer Park Rd
- 2203 Ridgemont Dr
- 1725 Table Rock Dr
- 3049 Stevenson Dr
- 3156 Slasman Rd
- 3044 Stevenson Dr
- 3045 Stevenson Dr
- 3150 Slasman Rd
- 3041 Stevenson Dr
- 3050 Stevenson Dr
- 1715 Table Rock Dr
- 3130 Slasman Rd
- 3100 Day Dr
- 1895 Old Mill Ct
- 2998 Kenshaw Dr
- 3301 Black Steer Dr
- 3110 Slasman Rd
- 3099 Day Dr
- 3134 Slasman Rd
- 3300 Black Steer Dr
- 2994 Kenshaw Dr
- 2996 Kenshaw Dr
